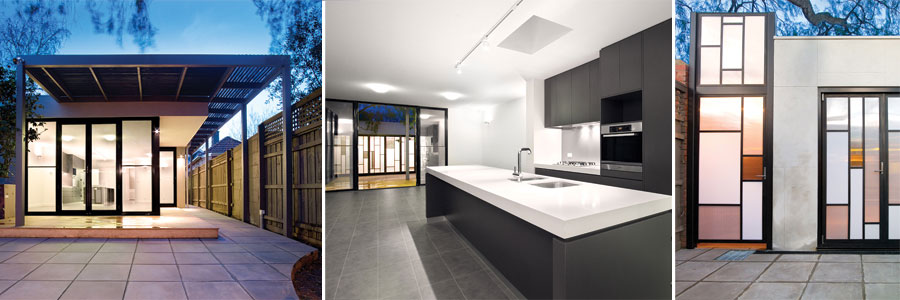A garage is now an appealing design element and a star feature of this reinvented Edwardian property, which proves that better doesn’t always have to mean bigger.
They say bigger is better, or is it? Perhaps the idea that good things come in small packages is more fitting for this decidedly modern property in metropolitan Melbourne.
The history of this home reads like a book and the renovation is like the next chapter of the story. The rear of the existing Edwardian semi-detached brick villa had been extended significantly by previous owners, with a Moderne-style renovation in the early 1990s, and again with an Edwardian-style second-storey addition in 2000. The existing bathroom and kitchen were both tired and dated, while the European-style cupboard laundry was poorly suited to the requirements and daily demands of contemporary family living.
The main objective of the client brief was to make the house a viable family home for the next 10 to 15 years. In doing this, there were several key requirements that had to be met by the architects, Architecture Matters.
“We wanted to add significant functionality and performance to the existing house without making it significantly larger or more complicated,” says architect Anthony Gionfriddo, director of Architecture Matters.
“We also wanted to utilise the ‘bones’ of the already substantial house to reduce structural and servicing costs wherever possible, without getting constrained by those previous design and construction decisions.
“The intent of our design was also to place an emphasis on the highly visible but essentially ‘thin’ architectural surface of the garage wall facing the house/court.”
The relative tightness of the site and the need to contain the project cost resulted in the building footprint being expanded by only approximately 12 square metres, while still managing to add a new laundry/scullery, study and enlarged meals areas. This was primarily achieved through the reorganisation of existing, inefficient circulation space and the “squaringup” of the existing curved plan forms of the 1990s rear additions.
The garage facing the house across the rear courtyard was suffering from significant movement and needed to be demolished. Rather than be an afterthought or an eyesore, as many garages are, the garage was to play an important role in the reinvention of the property.
The rebuilt garage now houses two cars, built-in storage and a separate pedestrian walkway to the rear ROW (right of way). It really is a garage with a difference, thanks to its use of steelframed bi-fold doors and polycarbonate panel glazing in three different shades.
“The garage face was designed as a detailed, ‘active’ façade that presented an interesting and dynamic face to the rear living room and court opposite,” says Anthony.
“I was inspired by the distinctive translucent panelled doors and walls of the garage, which had their origin in the desire for a layered screenlike treatment to the garage façade, contrary to the prevailing dumb mass of the conventional brick garage building.
“The varying opacity of the garage façade panels creates a patchwork of differing light and shadows, providing a sense of depth to the space, while concealing the rudimentary garage interior behind them. Practically, the polycarbonate-panel treatment also provides natural light and a lightweight and durable glazing to the space at the same time.
“The garage is an unconventional and unexpected sight when looking through the house and suggests that there can sometimes be a benefit to be had in ‘façadism’.”
Planning and water authority regulations required that the new garage have an identical footprint as the old garage or else it would have required a lengthy and complicated approval process. “In the end, the constraint was probably a good thing as it resulted in a new structure that wouldn’t necessarily have benefited from being much larger anyway,” says Anthony.
The brief also involved adding a central children’s study and expanding the available meals area. This has been done in a way that allows the children to have their own space, yet they are still close to the rest of the home.
“I like the way the children’s study is so central to the main activity areas of the house (kitchen, meals, living) as to make ‘study’ part of ‘living’, and yet is sufficiently located adjacent to and screened from those areas that it can operate independently of them,” says Anthony. Although the story of this home began in the early 1900s, it is now well equipped for the future, and the next chapter of its life.
The main elements of the brief were to:
- Improve and make more efficient circulation paths through the rear of the house
- Expand the available meals area
- Add a central children’s study
- Add a separate laundry
- Increase storage
- Improve thermal efficiency
- Improve air movement in rear rooms
- Improve acoustic separation between floors
- Add a new rear deck to provide improved transition from house to rear court
- Landscape and provide stormwater drainage to rear court
- Rebuild two-car garage with improved appearance from rear living
- Reinstate usable pedestrian access to rear ROW (right of way)
- Improve and make more efficient circulation paths through the rear of the house
Project particulars:
Designed by:
Architecture Matters,
Suite 4/508 Queensberry st, North Melbourne, VIC 3051.
03 9329 7063
info@architecturematters.com.au







