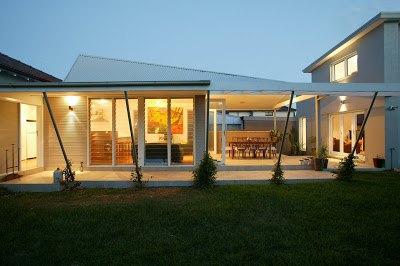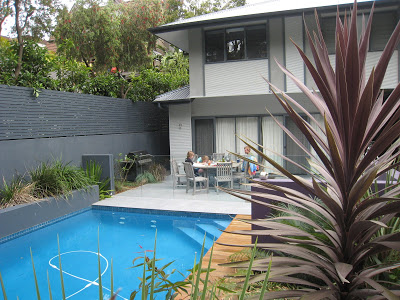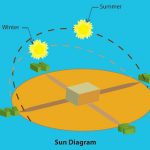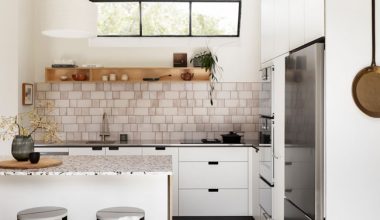Going green – what is a passive or energy-efficient design and how can we renovate our homes to achieve these outcomes? Here, we explore some of the passive and energy-efficient design aspects to create a ‘green’ home
BY: Sustainability consultant and designer, Ian Cleland

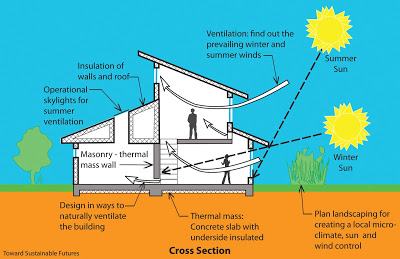
WHAT IS ENVIRONMENTALLY SUSTAINABLE DESIGN?
Environmentally sustainable (ESD) design is the philosophy of designing products, the built environment, systems and services to fulfil the economic, environmental and social mores.
Designing environmentally sustainable buildings requires the elimination of non-renewable resources in the materials specified along with sensitive, skilful design. The aim is to minimise the building’s impact on, and relate humans to, the natural environment.
Since the energy crisis of the 1970s we have learned much about ESD, although it seems not enough to make this a mainstream view.
The reasons for renovating a home are many and varied but one is to create spaces that are thermally comfortable for both summer and winter.
The majority of Australian homes have never been very accommodating to the foibles of the varying Australian climate. More often than not it is inappropriate or poor building design that creates the problems. Passive or energy-efficient design aspects are the exception rather than the rule in either new or renovated buildings.
So how do you create an environmentally sustainable or, more appropriately, passive solar and energy-efficient home?
When renovating your home you may be constrained by the existing floorplan, site orientation, the landscape of the existing building site and the surrounding urban landscape in your suburb. Unless you are fortunate enough to have a site with excellent solar access, it can be a challenge to create a design to suit both the floorplan and budget.
The key elements in your design are to take advantage of the local climate, window placement and size, type of glazing, thermal mass, insulation, shading and ventilation. Passive solar design techniques can be applied most easily to new buildings, but existing buildings can also be adapted or retrofitted.
In passive solar buildings, the walls, floors and windows are designed to collect, store and distribute solar energy in the form of stored heat in winter and the exclusion of heat in summer. This is called “passive” solar design, as there are no mechanical or electrical devices used to heat and cool the building.
We have known for thousands of years the path of the sun is from east to west but have you noticed that the height of the sun varies from the northern horizon in winter and summer? In winter the sun is lower in the sky than in summer and, in fact, if you head further north the sun may penetrate the southern side of your home during the summer months. So why is it that we continue to design and build homes in Australia totally disregarding this fact?
By using the path of the sun and by passively controlling its impact we can exploit its warmth when required and reject it when it’s not. How? Consider this: you wake up in the morning and the sun is in the east; your rooms take advantage of this beautiful morning light and, if required, warmth. During the day the sun’s path moves across the sky from east to west. In summer the sun is high in the sky, so if we don’t want the heat we shade the building and glazing from the heat of the sun with eaves, shutters, landscaping or other shading devices.
How do you store heat or cool your home? Simple. With the right combination of insulation, thermal mass and control of air filtration you can control the temperature inside your home passively. Given that we are talking about a renovation that includes the existing building and was constructed in the last decade to 50-plus years ago, your approach will be determined by all the components mentioned above and would require design input for each situation. So, as a general rule in a renovation, it is about maximising the control over what nature presents to you in both summer and winter.
Choosing insulationInsulation products come in two main categories: bulk and reflective. These are sometimes combined to make a composite material. There are many different products available. To compare the insulating ability of the products available, look at their R-value. R-value is the measurement of resistance to heat flow, so the higher the R-value the higher the level of insulation. Products with the same R-value will provide the same insulating performance if installed as specified.
Two issues you have to be mindful of when insulating a home are controlling unwanted drafts and moisture. The insulation system used should be designed to stop water condensation in the wall, which can cause damage to building frames due to fungus attacks in the case of timber and rusting with steel frames. Also, rising damp can be an issue with excessive moisture in the wall cavity.
Types of glazingNot all glazing is all the same and its use can make a big difference to the energy performance of your renovation; it is not just for capturing a view or allowing light into an otherwise dark room.
Apart from construction materials and window or door framing, the choice of glazing is probably the next most critical factor in the energy efficiency of a building. In most existing homes, windows are the areas where there is maximum heat loss because glass is a poor insulator.
Annealed or float glassAnnealed glass is the basic flat glass product that is the first result of the float process. It is the common glass that tends to break into large, jagged shards. It is used in some end products — often in double-glazed windows, for example. It is also the starting material that is turned into more advanced products through further processing such as laminating, toughening and coating.
Toughened glassToughened glass is treated to be far more resistant to breakage than simple annealed glass and when it does break it does so more predictably, thus providing a major safety advantage in almost all of its applications.
The float glass process is renowned for flatness and optical clarity. It is available in clear, toned, high-performance toned, ultra-clear low-iron glass and low-e pyrolytic coated.
The types of glazing designed for insulating windows are gas filled, insulated (double-glazed, triple-glazed), low-emissivity (low-e) coatings and reflective coatings.
Gas filledTo improve the thermal performance of windows with insulated glazing, some manufacturers fill the space between the glass panes with gas.
For these gas fills, window manufacturers use inert gases — ones that do not react readily with other substances. Because these gases have a higher resistance to heat flow than air, they (rather than air) are sealed between the window panes to decrease a window’s U-factor.
The most common types of gas used by window manufacturers include argon and krypton. Argon is inexpensive, non-toxic, non-reactive, clear and odourless. Krypton is more expensive but has a better thermal performance.
Insulated window glazing or glass
Insulated window glazing refers to windows with two or more panes of glass. They are also called double-glazed or triple-glazed.
To insulate the window, the glass panes are spaced apart and hermetically sealed to form a single-glazed unit with an air space between each pane of glass. The glass layers and the air spaces resist heat flow. As a result, insulated window glazing primarily lowers the U-factor, but it also lowers the solar heat gain coefficient.
Low-emissivity (low-e) coatingsLow-emissivity (low-e) coatings on glazing or glass control heat transfer through windows with insulated glazing. Windows manufactured with low-e coatings typically cost about 10–15 per cent more than regular windows but they reduce energy loss by as much as 30–50 per cent.
Reflective window glazing or glass
Reflective coatings on window glazing or glass reduce the transmission of solar radiation, blocking more light than heat. Therefore, they greatly reduce a window’s visible transmittance (VT) and glare, but they also reduce a window’s solar heat gain coefficient (SHGC).
A good reference for further information about the glazing you should use is the Australian Glass & Glazing Association: www.agga.org.au
Shading How often have you been in somebody’s home and found it either too cold or too hot because there is not enough or too much sun entering the living space? As part of passive solar design it is important to locate windows and then control the access of the sun to maintain levels of comfort inside your home. If you have windows with a view that allow excessive amounts of heat into the room, you can use an external awning.
To keep heat in, use internal coverings on windows; to keep heat out, use external shading devices. During the summer, even with the appropriate glazing, it is best to shade to reduce heat conducting through the glass. During your renovation, it’s good design practice to allow for appropriate shading so it is included in the construction of your project. If you are not sure what most suits the situation, obtain the appropriate technical advice from a professional.
Ventilation
Another part of passive design is the controlling the movement of air through your home. This way you can maintain comfort by utilising the prevailing seasonal winds in summer and winter, day and night. Design spaces to allow for good cross-ventilation. The use of chimney effects allows hot air to rise, creating positive ventilation. The addition of thermal mass in conjunction with ventilation can provide both heating and cooling.
Another aspect of ventilation is controlling those unwanted drafts entering your living spaces through all the cracks around windows, doors, fireplaces and walls. Finding and sealing these can make a big difference to overall comfort.
In summary, what has been included in this article is just an overview of some of the components that create an excellent passive and energy-efficient home. This does not include the use of active or mechanical systems. If you are able to design and build your renovation with mainly passive systems this will be the most cost-effective design possible. But like all renovations there will be compromises that will affect the workability of the home as a passive and energy-efficient building.
Residence, Eastwood, NSW.
Architect: Caroline Pidcock.
The new addition to the rear of the house connects with the garden space. The roof was shaped to capture the sun over the roof of the front part of the house, while expanding with a pergola and struts to provide a definite entry and shade to the west. Photography by Dean Wilmot.
High level windows let hot air escape in summer. Window/door openings are protected to keep summer sun out while allowing winter sun in. A ceiling fan is used to help with ventilation in summer. Photography by Tim Wheeler.
An operable roof assists with appropriate solar access throughout the changing seasons. Photography by Tim Wheeler.
Suburban home, Elanora Heights, NSW.
This home has undergone reorientation for complete passive solar implementation with stack ventilation chimney/atrium/stairwell, reverse brick veneer in living areas, energy- and water-efficiency upgrade including BMS and pool, PV system and full rainwater harvesting.
Beach cottage, Avalon, NSW.
This cottage’s renovation included an additional living area and main bedroom suite in a separate pavilion as well as improved passive solar yet lightweight (slip zone) double glazing/shading. Indoor-outdoor water use is sustainable and is all solar powered.
Waterfront fishing shack, Koolewong, NSW.
This property has had an extra bedroom pavilion added and the main cottage was opened to become a big living area. Shading, glazing, insulation, solar HSW, site response and extra safeguards against actual sea-level rise were undertaken during the renovation.
