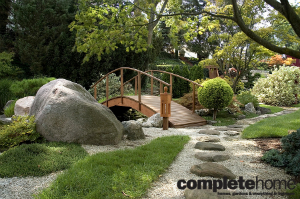
Story: Georgina Martyn
Photos: Simon Griffiths
Have you ever had the feeling that something is not quite right with your house and garden? You cannot articulate it, yet in your heart you know something does not fit. Then maybe feng shui is the solution for you.
Tim and Sarah Ellis felt something was not quite right with their house and garden. They needed a change. Their family was growing. Their house was too small. The sloping L-shaped garden was difficult to use and all but one tree was a weed species.
Sarah had a vision of living in the perfect house and garden — a complete package that felt just right and fitted all the family’s needs. Yet for all her extensive house hunting not a single property or garden felt right. “I decided that staying in our own home was a better option. So we chose to make the most of what we had already by designing and renovating the house and garden according to feng shui principles,” explains Sarah.
Adding a second storey to the house was the answer to their space problems. It meant the size of the existing garden could stay the same and great views into the garden below were on offer from upper storey windows.
When designing with feng shui principles, eight different directional sectors apply to the house and garden — from north to north-east, to south and so on. Each sector requires a specific elemental cure and, therefore, a different design response.
The north-east sector, in the upper corner of this garden, needs to include the metal element. The shape of a circle (or part thereof), the colours grey and white and metal itself represent the metal element. A curved timber seat clad with mini galvanised corrugated iron softens this corner and brings the metal element to the garden.
The north sector, in the middle of the rear garden, requires the water element. The colours dark blue, black and charcoal, as well as the S-shape, like a curving riverbed, and water itself, represent this. Designing a bluestone path winding to the water feature and painting the fences charcoal satisfies the need for water here.
The east sector, to the side of the house, needed the earth element. The colours brown, yellow and beige as well as rocks, gravel and terracotta represent the earth element. A winding gravel path through the forest of maples brings the earth element to this sector as does the children’s handmade pottery artwork, which adorns the fence.
Sarah and Tim wanted to take a holistic approach to the garden design. As well as factoring in feng shui principles, they wanted their garden to cater for children’s play and be sustainable.
In planning the garden, the first thing was understanding the different slopes across the space and creating appropriate level changes, allowing enough room for entertainment and play in each area. The garden is in three separate yet gently connecting spaces: the upper lawn, the split-level decks and the lower lawn.
The long rectangular upper lawn offers the children a chance to play cricket, do handstands and be freely expressive on a soft surface. A curve on the far corner of the lawn softens the space. The garden is perfect for both imaginative and practical play.
“The children love the freedom of being able to play ball games on the lawn. They adore running through the maple forest, collecting autumn leaves and picking winter flowering daffodils,” says Sarah.
The lawn is a warm season, fine leaf Kikuyu grass requiring little water. It discolours with strands of yellow in winter before greening again in summer. If additional summer irrigation is required, a rainwater tank supplies water.
The split-level decks work well with the natural slope of the land. They provide a place to sit outside and enjoy the atmosphere of the garden. Being on two levels makes the decks conducive for both entertaining and relaxing, offering a separate place to sit and read under the tree.
“The children love to sit on the steps for their afternoon tea. Just yesterday, they set up a wedding, walking up and down the steps and across the lower lawn to the water feature, pretending to use it as an altar,” Sarah enthuses.
The lower lawn houses the trampoline, under which the Kikuyu turf happily grows. The focus of the lower lawn area is the water feature, which provides an important drinking source for local birds and brings a calming sound to the garden. A garden bed either side of the central step divides the upper and lower lawns. Agaves punctuate the semi-prostrate rosemary, which sprawls out softening the steps.
Throughout, the plantings combine native and exotic grasses, trees and shrubs for seasonality in foliage and flower colour. Sarah proudly refers to the plants behind the curved seat as “our Australian garden”. Planted with dwarf mallee gums, correa and poa, the garden features gums and grasses that flow in the wind, something Sarah particularly loves. The plantings explore different foliage colours, shapes and textures and are drought-tolerant and easy to maintain.
Sarah and Tim now have their perfect house and garden package. “The garden now feels rich and dense. I love every part of it for different reasons and it has everything we want,” says Sarah. Now, thanks to feng shui and creative design, everything in their garden feels just right.
Georgina Martyn is an award-winning Melbourne-based landscape designer and the founder of BoldSimplicity.






