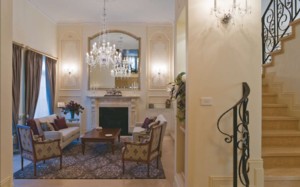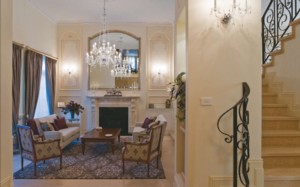This Federation-style house in Sydney’s inner west needed to reflect the architecture of the neighbourhood, but its interior is one of a kind, marrying classical and modern elements.

Following the Federation theme of this house, Olde English tiles, with no two patterns the same, highlight the way to the front door. Before reaching the front door, however, an entry gate opens to a courtyard reminiscent of a scene from Italy. This expansive frontage doubles in its function, providing the owners with an added sense of privacy, as well as a place for entertaining.
Owners Rosemary and Frank wanted the interior to reflect not only their personalities and style, but to also enjoy a timeless combination of heritage and modern looks. Designed by Noela Coffey from Department of Interiors, the concept emerged as a European mix, incorporating the clients’ Italian heritage with modern design principles. Inside, high ceilings and plenty of natural light provide this home with a sense of grandeur. To the left of the entry is the formal living space, which is closely followed by the dining room. Both these spaces explore a classical theme, with the walls and cabinetry all hand-painted and the furniture custom-made. Hanging from the high ceilings, two chandeliers sourced from Italy complete the look in this sophisticated space.
The elegant mirror in the living room played an important role in the overall look and feel. From upstairs, the entire living room and entry way is captured in the reflection, helping to create a greater illusion of space. For Noela, constructing the mirror was a challenge due to its dimensions and attention to detail. However, the biggest challenge she faced was creating a cohesive aesthetic between the clients’ original furniture and the new custom pieces, not to mention the task of creating the wall panels in the formal lounge and dining with the hand-painted French artwork. Lining one side of the living room, bi-fold doors open to the courtyard outside. On the other side of this outdoor space is the bar room, which is detached from the family home. When all doors are opened, the courtyard links the living and pool room, transforming the area into a perfect setting for entertaining. Travertine tiles from Italy, which were bought rough and polished, are the perfect addition to the entry and formal living rooms. Sourced from Adelaide, these tiles were laid throughout the entire home. Rugs were used to create texture and warmth. A custom-made rug from Designer Rugs completed the living room setting, its striking design making a statement when you walk down the stairs from the second level. Continuing towards the back of the home, the kitchen and another living room face the outdoor entertaining area.
The sleek, spacious kitchen embraces all aspects of function and storage this family needs. Clean lines and ergonomic design define the chef’s corner, with black benchtops and stainless-steel finishes working to complement each other. In the laundry downstairs, all appliances are hidden from view, with deep cupboards and fold-away doors concealing any clutter. Bi-fold doors extend from this area to the outdoor space, connecting the two. Beyond the pool outside, the exterior wall features the same rock that’s used inside to encircle the marble fireplace. This design consideration helps to bring the outside in. Displayed throughout the living room, scenes of Italy are presented through artworks. Offsetting the predominantly neutral palette, lime-green accents were introduced to the home through accessories. The same wallpaper, but with different patterns for each of the four bedrooms upstairs, adds a personal touch. In the master bedroom, the custom-made rug and cushions in limegreen are the perfect contrast to the bedhead and chaise lounge, which were custom-made in neutral tones. While the colour contrast is very subtle, it was the combination of textures that became the focal element, with silk fabrics, linens and busy patterns working together to create a lasting contrast. The main bathroom comprises a spacious shower, freestanding claw-foot bath with his and her sinks, and a French-inspired floral artwork. The mirrors finished in gold balance traditional style with contemporary design. Down the hallway, first-class seats on a plane became the inspiration for the theatre room. A projector screen and two rows of oversized chairs provide the perfect place for the family and their friends to unwind. The carpet that was left over was incorporated to make a raised platform in the theatre room, bearing a striking resemblance to a real movie theatre.
This home centred on a perfect balance of soft textures and custom furnishings, ultimately creating the client’s dream home.






