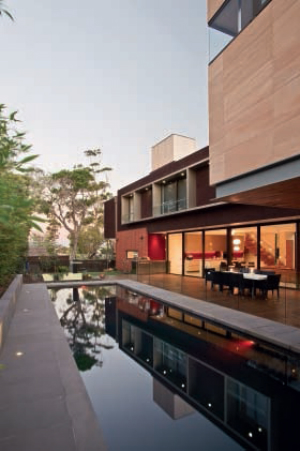The combined vision of two designers creates a unique front garden
By Rachel Falzon
Photography Patrick Redmond
An impressive contemporary home beckons from the street, with simple, clean lines that create a definite style statement. And rightly so, as its owner is an interior designer with a finger on the pulse of up-to-the-minute style.
This modern home needed a front garden to suit, so the owner approached David Lee from Urbanscapes Design, a landscape design and construction company, with a very clear brief: to create a garden with a design that would not only complement the architectural style of the house but also be in line with the interior design of the home. This desire saw the fruition of a home and garden that flow seamlessly from one to the other.
Working together, the owner and David developed the landscape’s design. After several drawings to help the owner visualise the project, a layout was decided on and work began.
The biggest challenge faced in the creation of this landscape was how to tackle the sloping block of land. To combat this, the house and garden are set over three levels, helping with the steepness and generating plenty of interest by adding dimensions to the property.
An existing Japanese maple (Acer palmatum) was to be kept and became a feature within the new front garden design. From inside the home, the maple can be seen clearly from a window, forming a lovely view — in winter, it is a view of the deciduous tree’s sculptural leafless silhouette.
A 14-metre textured stone water wall steps down the entrance path to the house. This simple yet dramatic water feature is a key element in the front garden, creating the welcoming, peaceful ambience much sought after when coming home from a long, hard day at work. The bottom of the water feature is filled with large pebbles, complementing the grey of the home’s façade and the path is made via wide steps, which makes it possible to stop along the way to take in the surroundings.
The planting scheme is minimal in keeping with the look of the home and means the garden is low maintenance. Bamboo was used as a screen on the eastern boundary. It brings in an element of green among the grey building while providing height for privacy. Formal plants were introduced and include Ficus hillii ‘Flash’, Gardenia ‘Florida’ and Prunus lusitanica, which screens the other boundaries and fence lines.
A focal point of the garden’s design is a reclaimed timber feature. Whether viewed as a contemplation bench or an artwork, it is a very special feature. And because the garden has been kept unfenced to maximise the view of the feature, the water wall and the home’s striking front façade, it something that passers-by can enjoy.
The environment wasn’t forgotten during the design of this remarkable garden. A 10,000-litre water tank was installed under the house during the home’s construction. All water needed for garden irrigation is fed from this tank. Not that irrigation is often required, as the plants chosen need little watering, saving as much of this precious resource as possible. With an eye to sustainability, all garden lighting is LED , which conserves energy.
With a floor-to-ceiling window in the corner of the front section of the home, the owners are sure to enjoy looking out onto their garden now and for many years to come. Wrapping around this corner and extending down one side of the paved entry area is a pond that adds to the Zen-like ambience of the rest of the garden and helps to provide a tranquil welcome to visitors.






