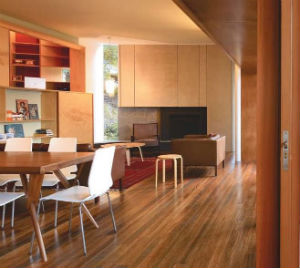The natural warmth of timber has provided this home with an amazing sense of invitation and connection with the surrounding landscape.
PHOTOGRAPHY Brett Boardman
The elegant transformation of a building previously described as uninspiring has recently been recognised by a handful of prestigious architecture awards. David Boyle Architect certainly had its work cut out for it, but the client’s simple brief, which asked for an improved connection with the outdoors as well as an environment to house a relaxed lifestyle, gave them plenty of scope to weave some magic.
“The site was sloping in two directions and the existing geometry of the house and the site was very awkward. The new work was stretched to the edges of the allowable boundaries to make the most of the available space, capture the views and take advantage of the northern aspect,” explains David Boyle. The textural extension is described as having been grafted onto the existing building, which includes a central deck that spans between the living room and bedroom wings.
As you approach the house, along the driveway of reclaimed railway sleepers, its intriguing shape and cladding are visually arresting. Fibre cement with a clear sealer is broken up at various distances by slender lengths of Western red cedar. This inspired, asymmetric building is designed to age gracefully over the years, embracing the natural abrasion of the harsh Australian elements.
The home is far removed from the aesthetic of contemporary glass boxes yet the strategically placed openings afford the home a beautiful glow. Shafts of light and glimpses of nature are brought into the home through a series of windows that appear to be channelled out of the external skin. There is a constant endeavour to reflect upon the magnificent surrounds of the Bouddi National Park.
The cantilevered form of the bedroom wing is also echoed in many of the other elements and profiles. “The vanity and another triangular bay window in the bedroom project come from the walls like hanging rock shelves,” says David. “These have a sculptural quality made possible by the flexibility of timber and the talented local tradespeople.”
Timber is one of the most powerful elements of this iconic home, and subtle warmth washes through every room. The flooring was salvaged from an old Sydney shoe factory, with the thick green paint partially sanded back once laid in place. In the kitchen, the hardwood joinery is stoic and unadorned. Small grooves provide grip for opening the doors and drawers, and even the kitchen sink is recessed into the grand work platform. Further through the home, many of the walls are clad in marine-grade plywood and finished with a hoop pine veneer, selected for its warm honey colour, subtle grain and, of course, its relative economy.
However, the timber should not take full credit for the home’s ambience. The flowing form and easy connection between spaces need to be attributed to the adeptness of the architect and his thorough understanding of the client’s desires. “The new spaces are all interconnected with subtle shifts of geometry and axis to create transparency and fluidity to the plan,” David informs us, “which maximises the perception of space in what is a relatively modest project.”
This home is perhaps modest in size and expenditure, but it is certainly rich with texture, form and embodied cultural references.
PROJECT PARTICULARS
This project was designed by: DAVID BOYLE ARCHITECTS 17 Como Parade, Pretty Beach NSW 2257 02 4360 1838 www.davidboylearchitect.com.au
This project was built by: PATTERSON BUILDERS 0428 434 584
Awards
Commendation for Residential Architecture for Houses from the Australian Institute of Architects, NSW Chapter, 2010
Grand Prize winner and Best Renovation in the 2010 National Awards of the Australian Timber Design Awards as well at the Best Project and Best Renovation in the Central Region (for NSW and ACT)
Flooring
Kitchen/dining/living/bedroom: Recycled blackbutt salvaged from a Sydney factory
Stairs: Existing
Outdoor: Blackbutt decking in four different widths
Walls
Kitchen/dining/living/bedroom: Plasterboard, Dulux New Neutral Study: Plasterboard paint finish Dulux Carmen Miranda
Outdoor: Fibre cement with clear penetrative sealer and western red cedar cover battens
Kitchen
Benchtop: Mixed north coast hardwood
Cabinetry: Marine-grade plywood doors with hoop pine veneer and custom western red cedar handles
Island: Mixed north coast hardwood to doors and laminate open shelves in Airlie Blue by Laminex
Appliances: Smeg cooktop, Electrolux oven, integrated dishwasher and barbecue, Qasair rangehood, LG side-by-side fridge
Other: Blanco undermount sink, Scala square tap set, Franke undermount sink
Bathroom
Cabinetry: Custom-made vanity cabinet, marine-grade plywood with hoop pine veneer Basin: Cirque round basin
Tiles/walls and floor: Mix of ceramic wall tiles in various colours
Sanitary fixtures: Caroma Opal II close coupled toilet suite
Taps: Scala square tap sets
Shower/bath: Baroque freestanding claw-foot bath by Renaissance, Methven; TAHI satin jet showerhead
Lighting
Custom folded Zincalume wall up-lights. Skade external wall lights, Vista spots to kitchen island, folded Perspex pendants and wall shrouds from Small Australian Projects
Windows and doors
Custom-made windows and doors, with western red cedar frame
Outdoor
Decking: Blackbutt decking in four widths laid in random pattern
Handrail: Blackbutt frame with glass infill
Awning: Custom built
Landscape design: Native regeneration planting, recycled hardwood railway sleepers to driveway and bench seating, all by Logic Coastal Landscapes







