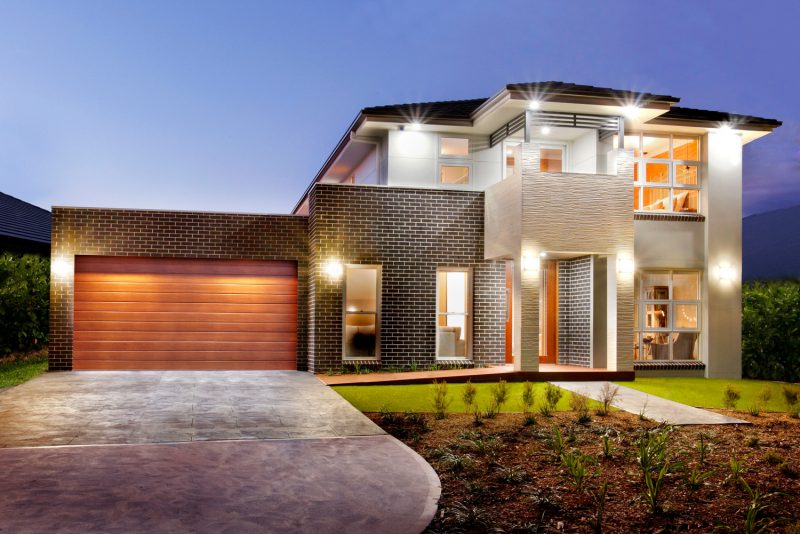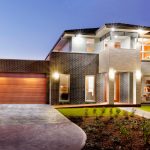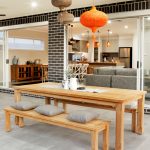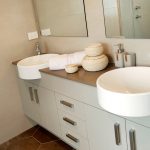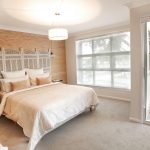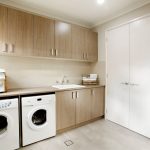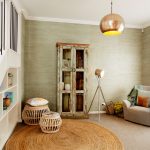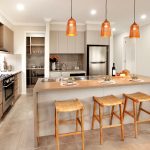This stunning home will suit a variety of different sized blocks while maintaining the same floor plan
Jandson Homes’ Ceres home design is something to be excited about. The modern two -storey home comes in three floor plan layouts, with the Ceres 35 designed for wider blocks (17 meters) and the 32 for blocks with 13.5 meters frontage, while the 28 will go on to a 10 meter wide on a zero lot.
All three plans maintain the same 1st floor layout, the dominating feature being a huge alfresco that runs the full width of the home. Large open plan living provides plenty of stylising options while all the bedrooms are located upstairs for privacy. In addition, the Ceres 35 gains the benefit of a dedicated Media Room.
The design of the home is inspired by a Moroccan theme, with warm colours and bright accessories adding contrast throughout the house. The floor plan has been designed specifically to allow natural air flow to heat and cool the room while large windows let in natural light, ensuring a home that doesn’t just look good but that is environmentally-friendly too.
For more information
Jandson Homes
Website: www.jandsonhomes.com.au
Address (showroom): Jordan Springs Display Village, Lot 2378 Koolara Gardens (off Illoura Way) Jordan Springs, NSW
Phone: 02 8847 0290
