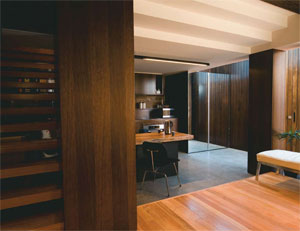This project involved the conversion of an existing stone barn into a single-bedroom residence.


Heritage research revealed that this building may have been the earliest stone structure of the area’s farming district, presumed to predate 1840. Thus, from the outset, it was highly desirable to maintain the integrity of the structure and utilise or reuse as many original timber and stone elements as possible. Given the dilapidated nature of the entire structure this was an enormous challenge.
“The building was special before we started, being one of the oldest barn structures in Hobart, and untouched from its original use,” says architect, Maria Gigney. “Everything we did to it was done to sit independently from the original structure, so in fact you could remove it all and the original would still be there in its own right.”
The council determined that the masonry elements must be retained entirely and the timber elements should be retained where possible, particularly the roof framing, which was visible internally. Rather than attempting to fix the building’s inherent quirks, the decision was made to work with them, avoiding removal of the roof frame, straightening walls and leaving holes as they were unless they were not vermin proof.
The rising damp was treated internally where it would be concealed behind joinery. The biggest splurge of the project, the new roof structure, was built above the existing roof structure and supported separately on its own steel portal frames. The floor structure and the joinery were also designed as installation pieces built inside the barn’s existing walls, avoiding any load onto the building.
The original mezzanine flooring, access ladder and timber joists, thought to be solid eucalyptus, were removed as they were determined to be structurally unsound. The penetrations into the original structure were left visible. The flooring was inverted and reused as the ceiling for the living area. The timber was only cleaned and oiled to maintain its visual integrity.
The original timber mezzanine ladder now lives in the barn as a towel rail and the original floor joists were made into a table for the dining area. The original vertical board wall was removed and replaced with a new wall 1.2 metres clear of the original structure, clad on all visible surfaces with vertical boards. The cladding was milled to create a shiplap joint profile similar to the original cladding. The new entry door was treated in a similar manner. Existing openings through the stone walls were in-filled with glazing frames with recycled floor joists. New windows were fabricated from Tasmanian oak to match and the new roof was also framed and supported by Tasmanian oak.
A simple series of floating solid oak treads created the new stair, the first of which is a full platform of tongue and groove, which forms the entire living room floor; the last of which forms the bedroom floor. The joinery, which forms the only internal divisions, is a combination of FSCcertified timber veneer and solid oak, all finished in a similar manner. All new timber elements were carefully selected and finished to respect the aesthetic of the retained timber elements.
“The entire project was a massive challenge as the budget was extremely limited from the outset,” says Maria. “The building was completely out of square, extremely dilapidated and there was only a small amount of space available.” Maria explains, “everything held a little piece of history, right down to the hand-forged nails holding the original floor together. We saved every artefact and it now lives in the building or in its landscape with minimal ‘making good’ or use of polluting finishing products.”
This project benefited from an open creative hand from the client, and this indeed assisted the success of the project. This project received the national AIA Architecture Award For Small Project in 2010, thanks to a large degree to those ‘insane’ builders, Merlin Construction Pty Ltd.
Maria Gigney Architects,
14 Molle street Hobart, Tasmania 7000.
03 62 233 446
info@mariagigneyarchitects.com






