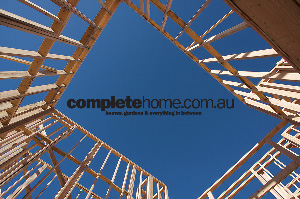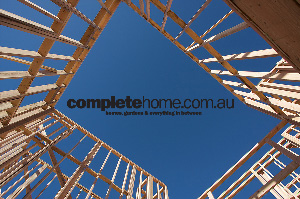Luxury has been incorporated into the very essence of this ocean-front home

The individuality of this particular home design is unique enough to stand out from the streetscape yet subtle enough that it presents seamlessly with its surroundings. With a direct ocean-front block, the client’s brief for Palazzo Homes was simple: maximise Indian Ocean views and rise out of the sand dunes with a contemporary architectural design fit for a family.
This five-bedroom masterpiece, which includes a master bedroom suite and guest room, certainly is made with family in mind. There are six bathrooms, a four-car garage, home cinema, children’s TV area, gym, pool, an elevator that spans three floors, and that’s not all.
In the expansive living area, an aquatic feature takes pride of place; a built-in fish tank that complements the nearby ocean. The large scope of the home design is, in fact, a nod to the vastness of the ocean and beach surroundings. With towering sand dunes close by, it’s no wonder they became an inspiration for the colour palette used.
Moving through the house, the galley-style kitchen is a refreshing room to be in, with its Bachio beige honed marble flooring, which also flows through to the living and dining spaces. The kitchen galley was designed to accentuate ocean views, meaning preparing a meal is even more inspiring. The CaesarStone benchtops, white glass splashback, walnut veneer cabinetry and stainless-steel accents come together for a contemporary look. There is also a cool room refrigerator creating plenty of space for everything a family requires.
The master bedroom suite is particularly impressive, with the leather bedhead spanning the wall behind the bed. The real standout feature of this room is, of course, the ensuite area, which has been built in full view of the bed rather than as a separate space. The marble surrounding the spa and sinks enhances the magical essence of the area, while the shower is made private with a frosted-glass door.
A vivid blue swimming pool situated next to timber decking at the rear of the home is enticing. Even at dusk it invites you to dive in, as pool lighting and a water feature along one side of the pool enhance the atmosphere. The pool comes right down the side of the house and a glass balustrade at the front allows one to swim leisurely in the pool without missing out on the water views.
There were many considerations throughout the design and construction process and Palazzo Homes dealt with the smallest of details. Important design considerations included attaining maximum height, the location of the pool and the angle of the home design to deflect wind from entertaining areas.
Environmental considerations were pertinent to the project and marine-grade materials were a must. Natural stone cladding and marine plywood eaves were used on the exterior for easy maintenance and durability.
Palazzo Homes has successfully designed and built a beachside home that is as beautiful as its surroundings and practical for a family as well. The combination of colours and materials used for both the interior and exterior of the design is exquisite and exudes luxury. Palazzo has thought of every little detail, from the master bedroom suite down to the water-wise landscaping, making it a place the family can call home.
D-MAX Photography
Project particulars
Palazzo Homes
229 Stirling Highway, Claremont WA 6010
08 9384 6100
palazzo@palazzohomes.com.au
www.palazzohomes.com.au








