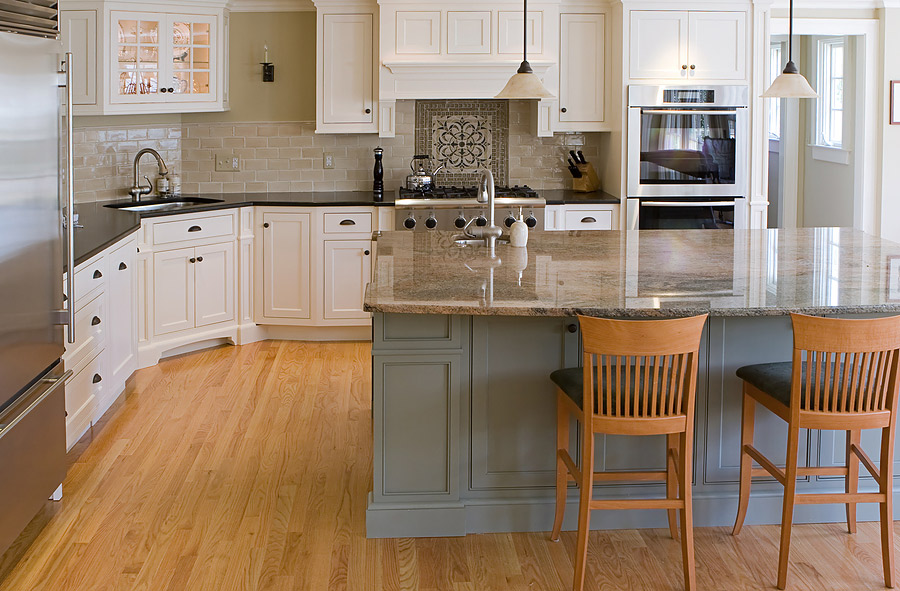The owners of this roomy kitchen had some strict criteria when it came to redesigning their new family kitchen. Functionality, a space that blended in with the ambience of the rest of the home, and a place where the family could gather to discuss their day, to eat or just enjoy a quiet coffee were all on the owners’ wish list. Kitset Kitchens and the owner worked together to deliver a kitchen that ticks all these boxes while remaining well priced. The kitchen is now a much-loved focal point and is part of a carefully planned and aesthetically pleasing renovation.
The former kitchen was a small room in a 1930s bungalow that needed a lot of updating. The scale of the project allowed the designers to start afresh and create a clean, modern kitchen that doesn’t jar the senses; it looks like it has always been there. The designers kept the door style in the kitchen by replicating many of the original doors throughout the home. The recycled Tasmanian oak flooring was sourced to ensure it matched timber flooring in other parts of the home. The large island helps bring the kitchen and the rest of the home together, serving as a handy place to prepare meals, finish homework, eat breakfast or serve guests. A good-sized pantry and plenty of drawer space have also made the kitchen a more user-friendly space. A splash of subtle visual style has been added courtesy of the impressive verde giada granite benchtop and the grey-glass splashback.






