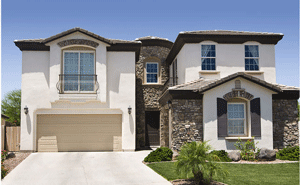
A professional couple living in the inner suburbs of Melbourne were after a comfortable, contemporary and relaxed living space. Graham Jones Design set to work converting an existing warehouse shell into a fabulous home. The building had previously been sub-divided into a number of separate spaces and a covenant on the title restricted any changes being made to the exterior of the building.
The clients wanted three levels of living space plus a rooftop garden to take in the city views, as well as maximum natural light to all levels of the building. As the warehouse is sandwiched between other shells, light could only be attracted from existing windows to the street frontage or by creating a lightwell in the roof. By requesting only two bedrooms to fit within the limited footprint, Graham Jones was able to keep the floorplan open and airy. The principal living space was most suited to the mid-level, however attracting this light into the second level would prove difficult.
Graham Jones knew exactly what to do. “A 36mm engineered-glass roof at floor level to the rooftop garden was constructed, which lets light pour in over the middle and into lower floors. The staircase in the home is a nod to the warehouse’s past, with open timber treads supported by galvanised-steel rods. This design also allows the staircase to visually float when viewed from below and accentuates the thoughtful but minimal style of the home. A galvanised-steel mesh bridge beside the stair provides an industrial complement to the age of the building, while letting subtle light transcend the levels.
“Stainless-steel benchtops and commercial-style appliances are highlighted by white two-pak finished joinery and stunning ebony glass splashbacks, all working together to ensure the kitchen is a focal point in the home.”
The cupboard-style laundry and powder room are segregated from the open-plan mid-level, which contains the kitchen, dining and principal living area, all of which are spacious, practical, and are the heartbeat of warehouse living.
Ascending to the top level is the master suite, with bi-fold doors opening onto the large rooftop garden overlooking the city. A spacious ensuite features an exotic indoor garden, specifically requested by the client. Sliding glass panels behind the double vanity allow access for watering, while Velux roof windows provide light and ventilation. A spacious ‘walk-in’ European-style shower recess also adds a bold yet minimal edge. A galvanised-steel mesh bridge beside the stair provides an industrial complement to the age of the building, while letting subtle light transcend the levels.
Although the design process was very complex, the result is minimal. “Light and space were created from whence there appeared no source,” Graham tells us. “A comfortable, relaxed atmosphere has mingled with contemporary, commercial and somewhat minimal design in an extraordinary example of a warehouse space, which not only has life, but heart as well.”
Project Particulars
Company name: Graham Jones Design
Office 8 / 1A Main Street Mornington
Phone: 03 5975 8747
Email: reception@grahamjonesdesign.com.au
Website: www.grahamjonesdesign.com.au
The project was built by A Pritchard & Son
FLOORING: Kitchen: Tile
Dining: Tile
Bedroom: Carpet
Stair: Timber treads
Outdoor: Paving
Ground floor: Epoxy floor by Pave Effects
WALLS: Living: Plaster painted black
Bedroom: Feature wallpaper bed head
Entry Door: Existing glass door
KITCHEN: Benchtop: Stainless-steel
Splashback: Black glass
Cabinetry: White 2-pak
Other: Real Flame Pebble gas fire
LIGHTING: Meals & hallway: Stair lighting: Low-voltage downlights
Formal dining: Low-voltage downlights
Engineered glass skylight to floor of terrace over stair void
WINDOWS + EXTERNAL DOORS: ???
OUTDOOR: Landscaping, decking, shading or paving details: ????
OTHER: A galvanized steel-mesh bridge beside the stair provides an industrial complement to the age of the building while letting subtle light transcend the levels of the building
Ground-floor bathroom wall is in translucent glass to allow for natural lighting
Hydronic panel heating






