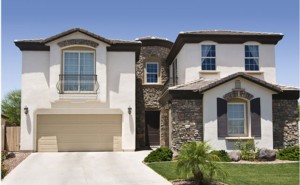
This adaptation of a 1970s Spanish Mission-style residence refines circulation and provides generous outdoor spaces on a confined site. The idea developed from a series of connected courtyards that were interwoven with the main building volumes, where the un-built or ‘negative’ spaces of the site have been treated with equal importance to the built ‘positive’ spaces. From indoor to outdoor, the arrangement of diverse spatial qualities provided by the internal and external spaces entices exploration.
The brief asked for an independent dwelling that could have autonomous or communal interaction with the existing residence; interconnected courts are subtly defined through the use of surface treatments and roofing conditions. Throughout the site, material sensuality is developed by contrasting elements and textures — pebbled floors against rendered walls, rough-sawn timber adjacent to smooth steel frames, warm timber floors abutting cool concrete.
A lime-coloured wall signifies the property entry, with tea stains from the rusting letterbox encrusting it with character and injecting flavour to the street. A flight of stairs leads the visitor down to a carpet of pebbles, where a single frangipani tree is framed against the rear wall. Vertical slots lyrically pierce the wall’s expanse and engage the street while maintaining security and privacy. An arbour marches along the sandstone retaining wall and directs the visitor through a gate towards the entry door of the main residence.
On a practical level, the pebbled courtyards allow rainwater to penetrate the uncapped soil and naturally drain toward grassed footpaths, addressing the site’s previous drainage issues. The parasol roof structure (fronting the street) offers protection for vehicles and extends to the adjacent northern courtyard, providing a sheltered seating area for enjoying both winter sun and summer shade.
With a preference for sympathetic adaptation, the embodied energy of the original built fabric was preserved by planning the alterations and additions to minimise demolition. Thus the concept to re-use and develop the envelope of the original garage/storeroom into a self-contained living precinct was enacted through sensitive interventions that added a discernable contemporary layer.
The intentionally unobtrusive entry to the paved courtyard of the independent dwelling features the studied spacing of vertical rough-sawn timber strips, which permits northern light to enter while maintaining privacy and security.
Internally, bookshelves and benches are streamlined with shadow-line cupboard handles, existing timber trusses have been exposed, new windows located to introduce cross ventilation, and a new bathroom accessible from the living and bedroom area has been inserted. Apparent boundaries between indoors and outdoors are challenged through a series of apertures that draw the inhabitant from inside to outside, such as stacked sliding glass doors that allow internal living spaces to flow into the exterior courts.
A sense of place is evoked by the colour, light and shadow that animate the courtyards. Dark courtyard walls capture dancing shadows of carefully orchestrated foliage and create a backdrop that heightens the landscape, reduces reflected light in an abundantly lit environment, and makes the scale of these outdoor rooms intimate and familiar.
The result is a residence that employs architectural details to define spaces and engage the senses, enhancing the occupants’ joy of living.
PROJECT PARTICULARS
The project was designed/built by Steendyk
Project Team: Brian Steendyk, Luke Townsley
ADDRESS: 27 Isaac Street, Spring Hill, Brisbane 4000
PHONE: 07 3839 0400
WEBSITE: www.steendyk.com
PHOTOGRAPHY: Chris Jones 0405 440 180
STRUCTURAL CONSULTANT: Mills Engineers Pty Ltd
BUILDER: Indigo Building Group Pty Ltd
WALLS: Rendered masonry bagged roof — existing terracotta tiles, new klip-lok metal sheeting
SANITARY FIXTURES + BATHROOM FITTINGS:
Caroma joinery, black laminate and formply wall insulation: — polyester/wool batts
WINDOWS + EXTERNAL DOORS: Aluminium-framed doors: existing and new timber.






