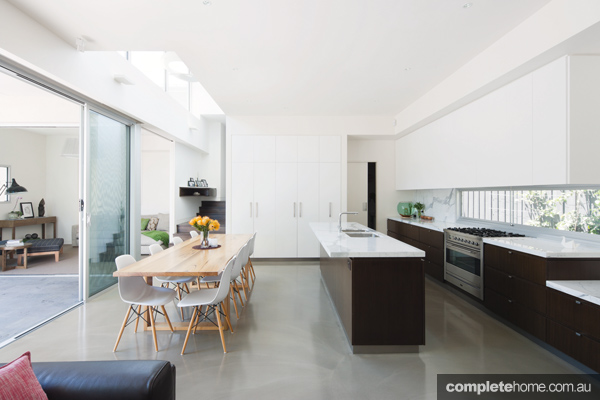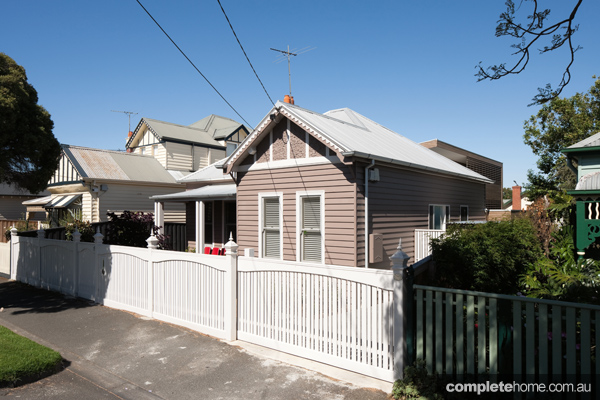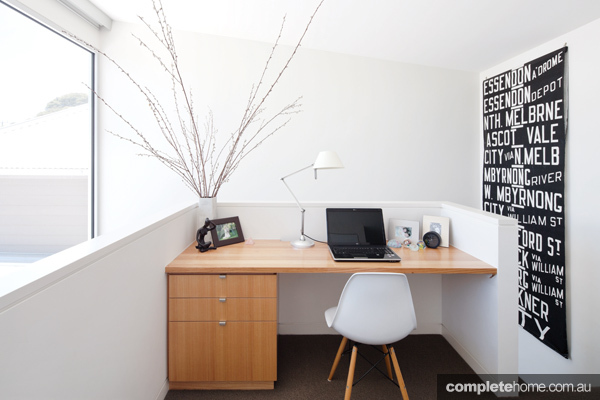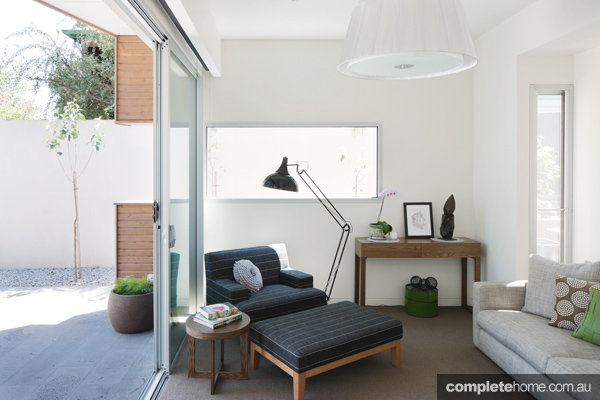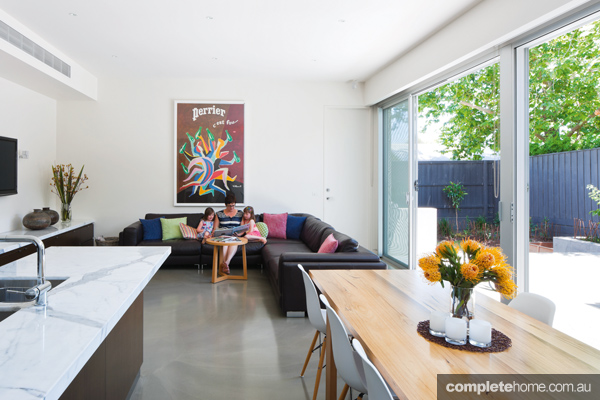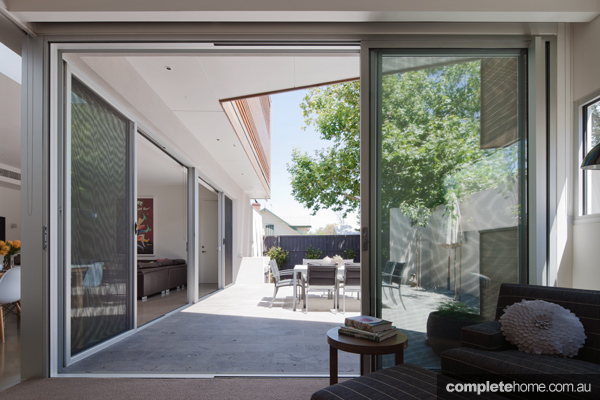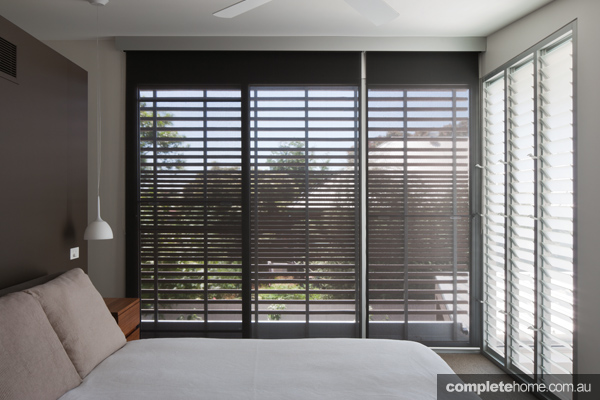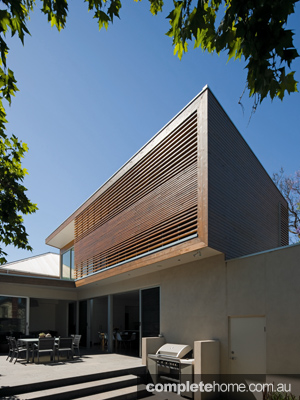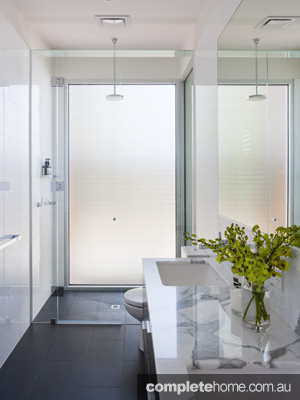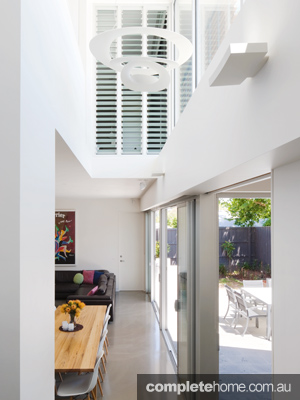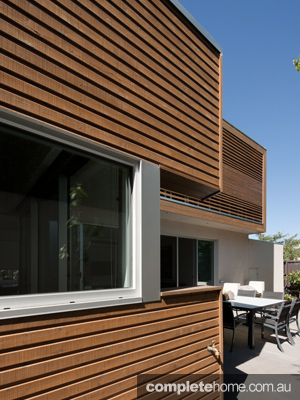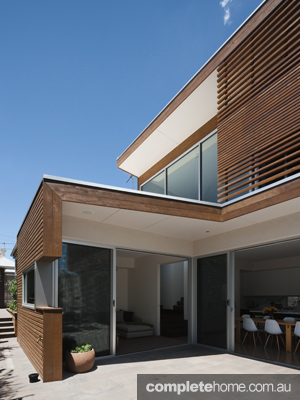Clever cladding and a two-storey extension have transformed this light-filled and private family home
HOUSE Sunny Sanctuary
LOCATION Melbourne, Vic
DATE COMPLETED September 2010
COST $700,000
A rear extension has given this weatherboard cottage a new lease on life. Like many of its neighbours, originally this inner-city Melbourne home was a three-bedroom, one-bathroom house with a central living area and bathroom and laundry at its rear. The problem with this design was the lack of an outlook and natural light, and a bathroom and laundry that restricted the flow of the home and prevented the residents from enjoying their backyard. With two primary-school-aged daughters, the family also needed to increase their living space.
As is often the case in inner-city suburbs, the lifestyle and access to the city is appealing, while the cramped living quarters is not. What this clever redesign sought from the start was to give this family of four room to move and enjoy their home, without the need to switch locations. On the west side of the home, the bathroom, laundry, dining room and freestanding garage out the back were all demolished, instantly opening up the home and creating more space.
“The brief asked for a renovation and extension to create an open-plan living, dining, kitchen area and parents’ retreat that included master bedroom, study and ensuite,” says architect Cameron Fry, who worked on the project in conjunction with Luke Stanley Architects.
The old living room at the centre of the home wasn’t inviting or light enough, so it became the perfect spot for a rumpus room and laundry. When space is tight on the ground, sometimes the best thing to do is go up. A two-storey extension was added to the rear of the home, consisting of a double garage at ground level, along with the open-plan living, dining and kitchen spaces, plus a second lounge area. These new spaces open out to the back garden and outdoor entertaining areas, creating almost a whole extra room for the family to enjoy. While these occupy the ground level of the extension, the second storey is a private parents’ retreat with a master bedroom, ensuite, walk-in robe and a study overlooking the void to downstairs.
At the previously dark and rarely used back of the home, the two-storey void reaches from the open-plan living areas to the second level, allowing light to fill both spaces — from the study down to the kitchen, living and dining section. Combined with the glass doors opening to the outside, it has made a dramatic change and transformed the overall feel of the home to create a bright, spacious and inviting atmosphere.
Living close to neighbours is often a big deterrent in building a second level, however careful consideration has meant this thankfully isn’t an issue for these homeowners. “Special design consideration was required to prevent looking onto the neighbouring property from the first-floor rooms,” says Cameron.
With the key factors of privacy, light and views in mind, Cameron goes on to describe the timber battens encasing the rear extension. Matching the cladding of the ground-floor walls, the battens act as a screen, transitioning from open to semi-closed at eye level to ensure privacy is maintained yet light is still filtered into the home. “The clever use of transitional timber battens proves that privacy can be achieved in more ways than one,” says Cameron. Light and an outlook in small spaces will always be a winner; it makes the home feel larger and less congested, as well as creating a nicer living environment.
The timber-sheathed volume of the extension is a stunning example of form and function, with the new addition, clad in Cypress pine boards, providing a warm and contemporary contrast to the original painted weatherboard house. Not only this, the volume extends from the existing home’s eave line, wrapping vertically at the rear to then form the plane of the first floor, explains Cameron. “Importantly, this gesture orientates the new spaces back toward the existing home while protecting the exposed upper volume from passing traffic along the lane,” says Cameron. The cantilevered form creates an overhang that provides cover for the home’s large sliding glass doors, which open to a paved courtyard that utilises the northern orientation. A nod to passive solar design principles, it also means the expansive north-facing glazing is shaded in summer while allowing the winter sun to warm the exposed concrete slab.
A contemporary interior style completes this fresh, compact home. The neutral palette works well with the family’s pre-existing collection of furniture, and cool whites, combined with polished concrete floors, balance the warm tones of the extensive timber facades. The spaces feel light, open and have the illusion of space, with the outdoors welcomed in via the large glass sliding doors that face the sunny paved courtyard.
Despite its tight squeeze and inner-city location, this project, which took around two years to complete, shows it is still possible to have a private, homely and quiet abode, with spacious living areas, double garage and outdoor entertaining terrace.
Project details:
Architects Cameron David Fry Architect (0414 472 590); Luke Stanley Architects(0403 186 004, Lukestanleyarchitects.Com)
Builder Fry Built (0418 337 708, Frybuilt.Com.Au)
Structure
Structural Engineer Keith Long & Associates (03 9429 5286)
Fixtures And Fittings
Tapware/Sanitaryware/Plumbing Supplies Reece Plumbing (03 9274 0000); Roger Seller (03 9429 8888); Franke Sinks (03 9700 9100)
Kitchen Appliances Qasair Rangehood (03 9482 7088); Fisher & Paykel Fridge (1300 650 590)
Doors And Windows Geelong Glass & Aluminium (03 5277 3820)
Furniture And Furnishings
Furniture Jardan (03 9548 8866); By Owner
Lighting Richmond Lighting (03 9429 4977)
Artwork By Owner
Joinery Kerby Kitchens (03 5243 3880)
Services
Heating/Cooling The Heat Shop (03 9314 7166)
Plumbing S&B Plumbing (0408 130 927)
Roofing Graham Evans Roofing (0418 136 282)
Electrical David Cairns, Psa Electrical (0414 366 064)
Painting Scott Bushell Painting (0438 524 833)
Plastering Dolliver Plastering (0417 869 061)
Timber Wall Cladding Frencham Cypress (Frencham.Com.Au, 03 5245 8004)
Written by Emma Wheaton
Photography by Sonia Mangiapane
Originally from Grand Designs Australia magazine, Volume 3 Issue 3
