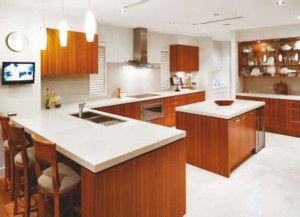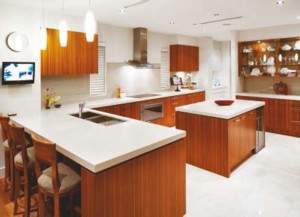Premium materials and clever design create a cosy yet stylish modern home.

This contemporary house boasts stunning rural views. With panoramic vistas to the golf course and mountain tops, Diamantina Designer Homes had to work innovatively with the vacant block to maximise the scenery.
The clients wanted to enjoy the serene outlook and have their privacy, and Diamantina has excelled in achieving both in this stunning project. Incorporating five bedrooms, this large home does not feel oversized or cold as others of its size might. Cohesive interior design and quality materials have resulted in a warm and intimate finish for cosy rural living. A mixed material palette of Boral plasterboard and feature wallpaper has been chosen for the walls, achieving a stylish and varied finish throughout. A secluded private courtyard and garden extend from the main bedroom, and there’s a courtyard just outside the laundry.
Now favoured features of the home, these outdoor spaces have become welcome retreats, perfect for reading a book in the sun. Along with three bathrooms and a study, the body of work incorporated a library retreat and living/dining space. A beautiful spotted gum hardwood floor was chosen for the dining and living areas, infusing everyday living with a luxurious finish. An innovative two-way fireplace ensures comfortable living with a modern twist, achieving that homely feeling the client so desired. For rainy days, a theatre room has been built offering the ultimate cinematic experience. Luxurious touches extend to the home’s automation system, which allows complete control of the home’s security, entertainment and lighting in one simple arrangement.
The contemporary kitchen comprises Spanish marble flooring, CaesarStone benchtops and a glass splashback. Timber veneers inject warmth into the kitchen, creating variation in design. It’s an inviting space that complements a busy family lifestyle with breakfast bar and separate island benchtop. Another quality feature is the home’s custommade ironbark staircase leading to the second floor. It’s a unique element that stylishly connects the two levels using timber and glass, facilitating an open and airy feel. Outside, a pool and cabana inspire relaxed outdoor living. The home’s interior instantly transforms into the exterior with glass stacking doors that connect the two zones. An elegant porcelain tile has been used to create a calm and natural colour palette from which the two rooms flow.
There’s an outdoor dining space to take advantage of warm summer evenings, and luxury items such as outdoor fans and standout cane chairs. Coloured spray concrete features on the driveway for a distinctive and modern street view. Stacked sandstone was used on the home’s exterior for an eye-catching, contemporary façade. With the environment in mind, a 360-degree raised and highlight-glazed turret sits at the centre of the home, promoting the building’s overall ventilation and thermal dynamic performance. Natural light is also drawn in through 360-degree highlight windows. Oversized eaves on the home’s exterior create interest in design while also encouraging thermal efficiency.
Diamantina Designer Homes has injected warmth and character into this large and spacious structure. The company’s unique design ability and high-quality results are no doubt a key factor in this dwelling’s luxurious look.






