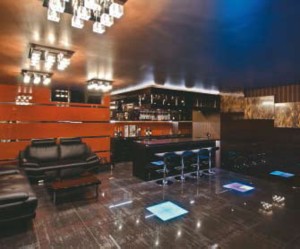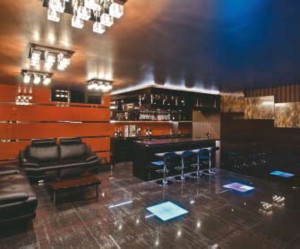Architectural intelligence and solid concrete construction make this home the epitome of contemporary, luxury design.

Every element of this Sovereign Islands home was built with luxury in mind. From the 10-car underground garage to the half-floor-sized master suite, it breathes extravagance from all angles.
Transocean Cargo Lines, the initiator, designer and developer of this brilliant project, has created Allegra in close collaboration with the architectural intelligence of Think Design Studio, masterful building by Michael Eastern Construction and the outstanding joinery skills of Cuisine Kitchens. The result is a magnificent and cohesive luxury home. Allegra is a full-concrete three-storey home positioned on the edge of Sovereign Islands’ prestigious canal. Spanning a block of 909sqm, the home maximises all three levels with a total 1036sqm living space. Its wide water frontage is uninterrupted from the interior, with floor-toceiling glass encasing the home. A grand entrance foyer sets the tone of the dwelling, with expansive proportions.
The foyer opens into a soaring two-storey void, framed on one side by four elegant nine-metre glass panels set in three columns. The building features a vast atrium lounge with spotted gum timber flooring and a natural stone fireplace. These touches imbue the house with warmth and intimacy within its contemporary design. Facing north, Allegra has been built to maximise natural light and effortlessly harmonises with the sun and stars, day and night. At night, soft lighting illuminates the structure’s architectural features for an impressive street view. A unique corner block equips the home with 56 metres of water frontage, ensuring not only stunning views, but also easy mooring for leisurely boating.
The first level of the house is graced with pure limestone floors leading to the open-plan dining area and kitchen. High-quality finishes continue into the outdoor living space and luxurious swimming pool beyond. The home features four master-sized bedrooms, and a total of six bathrooms. The king-size master suite consumes a half floor, with an adjoining marble ensuite and dressing area attached. The space is elegantly furnished, complete with a kitchenette for midnight snacks and those must-have morning coffees. A second master bedroom boasts sweeping 180-degree views and a marble-finished ensuite. The guest suite on the ground floor is similarly sumptuous, with its own outdoor terrace.
Leading off the ground floor’s entry hallway is a spacious office offering a tranquil working place, overlooking a balcony water feature. A huge outdoor living and entertaining area offers a fully integrated indoor and outdoor space. Floor-to-ceiling glass bi-fold doors open in seconds to convert the indoor barbecue area into an open outdoor living space. Abounding in technical features, this contemporary building is future-focused and efficient. Motorised blinds and curtains allow the owners to maximise light throughout the day, with privacy at the touch of a button. A commercial Schindler lift services all levels of the home. The 11-metre smart swimming pool exudes luxury and functionality with its freshwater ioniser, self-cleaning and solar-heating systems.
The home would not be complete without an automation system for ultimate control and communications at all times. The lower level of the building is underground for the features that are best enjoyed at night. The owners refer to this floor “The Nightclub”, a designated area that has become the entertainment hub of the home. A full bar with feature lighting and dance floor area make this space the ultimate entertainment spot. Also on this level is a gym and sauna, encompassing both indulgence and fitness in this comprehensive dwelling.






