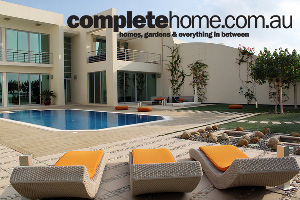By Karen Booth
Delivering the ultimate in resort-style living, take a tour of the design (and home) of award-winning Sydney designer Dean Herald of Rolling Stone Landscapes.
Visitors to this luxury home are treated to their first glimpse of the poolside paradise that awaits them when the front door opens. From this vantage point you can see through the cool interior of the house and out to the pool where your eye skims across the surface of the water, over the infinity edge and into surrounding bushland.
Quite clearly, this is no ordinary backyard. There is a distinctive pool and a lavish pavilion, both designed to work in complete harmony with one another and to forge a seamless indoor-outdoor connection.
The elevated pavilion, with its distinctive cantilevered roofs, contributes a sculptural element to what is a very modern setting characterised by clean lines and pared-back contemporary styling. But the narrow profile of the roofs does more than add a dynamic silhouette. It ensures that the view of the surrounding bush remains as unobstructed as possible.
Of course, the pavilion is also the prime gathering point. On a cool evening you can relax on the comfy all-weather outdoor lounge in front of the wood-burning heater and enjoy your surroundings. Or, on a sunny summer’s day, you can use the state-of-the-art outdoor kitchen (complete with refrigerator, teppan-yaki grill, sink and storage) to whip up a gourmet meal for ravenous guests.
The pavilion has been designed to encourage you to linger. It does this by using the warm tones of natural materials, from the slate-clad chimney with built-in wood log sculpture to the hardwood flooring, to connect with the bush surrounds.
The proportions of the pavilion have been carefully calculated to complement the scale of the house. Equal consideration was given to selecting like materials, colours and shapes. The Colorbond barge cap roofs, for example, match the roofing of the main residence and the exterior of both are painted the same colour (Paperbark).
The repetition of shapes can also be seen in the rounded edge of the swim-up pool bar, which mimics the curved plane of the lower roof.
There is much more to savour in this impressive landscape than just the pavilion. There is a spacious pool, a series of snug courtyard areas for more private entertaining and a unique glass-walled spa. Looking like a block of water standing in suspended animation, the spa has a sculptural quality during the day and a magical quality when lit at night.
Dean also designed a very clever cantilevered construction that doubles as a water feature and dining table. This structure is comprised of two sheets of toughened glass suspended across a pair of cantilevered steel bars. Water flows continuously between the sheets, spilling off one end.
This highly distinctive special feature reinforces the integral role water plays in the overall landscape design and emphasises its importance in forging a close connection with nature. Plants also have a role to play, in particular the centrally positioned dragon’s blood tree (Dracaena draco). With its sword-like leaves and swollen trunk, this intriguing plant adds yet another sculptural element to the mix.
Dealing with the practicalities was key to the success of such an impressive project. The large plant room needed to operate the pool, for example, is enclosed within a concrete shell and hidden behind timber doors at the back of the bar in the pavilion.
While a backyard resort of this scale may be beyond many people’s budget, by making excellent use of the available space and being sensitive to its surroundings, the design provides an abundance of ideas and inspiration.
Photography Danny Kildare







