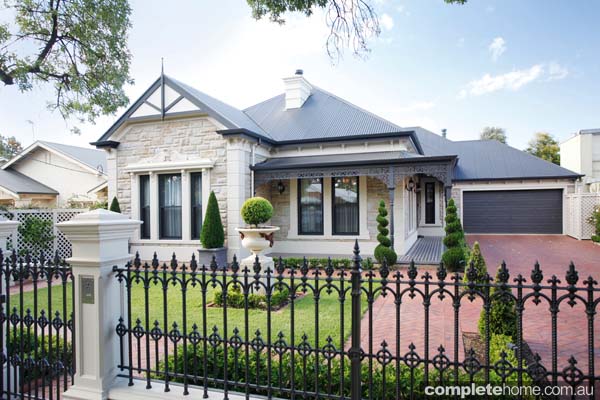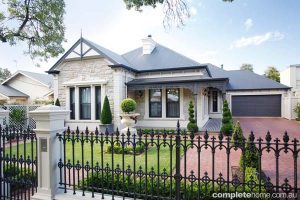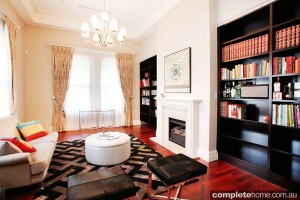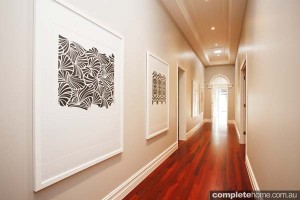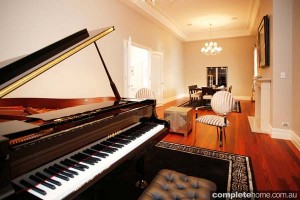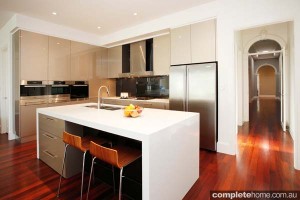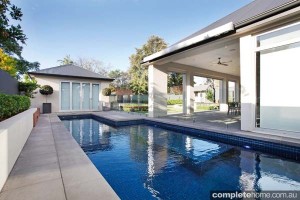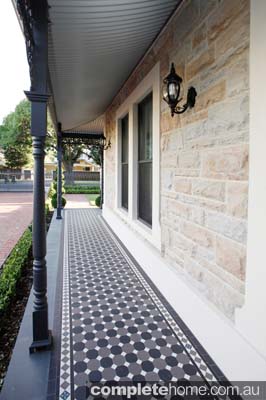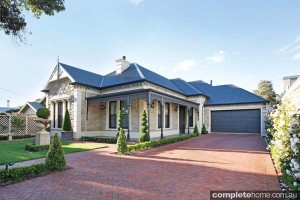Traditional on the outside but contemporary on the inside, this new build seamlessly merges old with new.
Take a glance down the street to the left and right of this residence and you will see sandstone federation homes peeping through leafy green trees and ornate fences adorning the street. The federation aspect of these surrounding homes called for the homeowners of the residence, and their builder, Medallion Homes, to carefully consider and respect the area when building. In light of this, Medallion Homes endeavoured to construct a new residence that didn’t stick out like a sore thumb, but instead slotted in flawlessly alongside its older counterparts. The brief called for the replication of the federation aesthetic on the exterior, and to create a contemporary living environment on the interior, which was challenging as melding these two opposing forces seamlessly is not an easy feat.
The pre-existing home had to be demolished and in order to fit in with the height of the other homes in the area, the construction was entirely positioned on the ground floor. With all rooms consolidated on one ground level, the three bedrooms, billiards room, home theatre, plus library, family room, meals room and dining room end up creating a rather large footprint. Not to mention the double garage and swimming pool too.
As you move from the front to the back, the combination of old and new unfolds almost like an intriguing journey from past to present, a journey that is aided by the home’s mono-level structure. It begins at the front where the house is a vision of sandstone and wrought-iron railings. Step inside the gates and you first encounter the verandah, which is paved with charcoal-grey patterned tiles. These elements all allude to the historical past of the building, helping the home blend with its companions on the street.
The house tells a very different story on the inside. While the exterior carries all the bravado of an old home, the interior reveals a contemporary and well-organised space filled with all the necessary attributes for a modern lifestyle. Upon entry, the front section of the home continues to display traditional aspects, such as grand arches and ornate fireplaces, but as the journey progresses, the historical features become less apparent and the contemporary features become more prominent.
The first clue alluding to a modern lifestyle is revealed as you walk along the gallery from the foyer to the kitchen and meals space. To the left and right you pass doors that lead to bedrooms and the billiards and dining rooms respectively, but a hint of what’s to come hangs on the walls between the doors: a selection of beautiful black-and-white prints that place you firmly in the modern sphere, rather than the traditional one. Old and new begin to merge delicately here and while the prints in the gallery represent a modern lifestyle, the archways ahead and above honour the history of the area and the home that pre-existed in this space. Continuing the journey through the home will lead you to the kitchen, which is the pinnacle of modern living with its mod-con appliances and modern fittings. Move further into the home and you will reach the rear verandah and the pool area, which serves the contemporary lifestyle that the family were aiming for.
The front section of this build celebrates arched doorways, grand pianos, fireplaces and chandeliers, while the back section celebrates mod-con Miele appliances and two-pack lacquer cabinets. Jarrah floorboards run the entire floorspace, linking all of these elements and cementing the fluid transition between old and new. For Steve Sinclair of Medallion Homes, “creating an authentic reproduction of a villa with a modern twist” involved perfecting the marriage between a Federation-style aesthetic and contemporary living; a concept which was tricky to achieve but has resulted in an extraordinary combination of time, style and easy living.
Project Info
Medallion Homes 251 Glen Osmond Road, Frewville SA 5063
Phone 08 8338 2325
Website www.medallionhomes.com.au
Photography Craig Arnold
Originally titled “Double Entendre” from Home Design magazine, Volume 16.2
