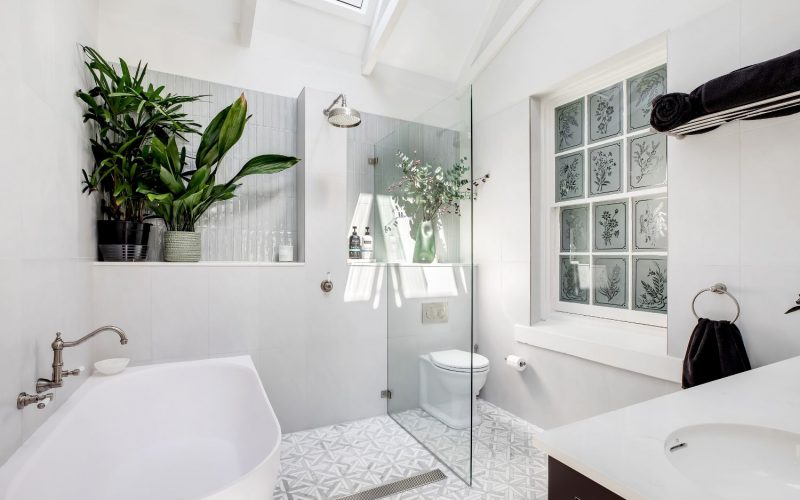Design: Geoff Little
Build: Nouvelle Designer Kitchens & Bathrooms
Photography: Paul Worsley (Live by the sea Photography)
This Birchgrove bathroom renovation by Nouvelle Designer Kitchens & Bathrooms brings a striking transformation to a once-dated space.
Previously defined by 1990s Federation-inspired elements – including ornate timber joinery, cream subway wall tiles and pale-blue tessellated flooring – the room now presents as a light, contemporary retreat with an understated sense of luxury.
The homeowners sought a more modern layout with a spa-like ambience that still spoke to the character of their home. A key design move was the relocation of the WC, which was previously visible from the living room. A false wall now houses the concealed cistern and cleverly creates a niche for the shower, allowing for a more seamless and spacious layout.

The material palette is both elegant and layered. Design Tiles’ Carrara Thassos Marble Mosaic floor tiles reference traditional patterning in a subtle, elevated way, while the main walls are lined in Opera White Stone Look tiles that offer softness and texture. A feature wall of handmade Spanish subway tiles in Craquele Marble provides artisanal charm and gentle variation in tone.
A custom Shaker-style vanity in matt black by Nouvelle is a bold focal point, topped with Quantum Quartz Michelangelo and fitted with twin undermount basins, fulfilling the clients’ wish for a double-bowl setup.
Brodware’s Winslow tapware, heated towel rail and brushed nickel accessories echo the vanity’s graphic lines while adding a contemporary edge.
The Sigma concealed cistern and Studio Bagno wall-faced pan ensure a streamlined finish. Together with the generous frameless shower and clever spatial planning, the renovation achieves a considered balance of functionality, comfort and timeless style, beautifully in tune with the adjoining kitchen.
Design Response
Objective
To modernise the bathroom with a spa-like feel, incorporate a double vanity and reposition the WC so it wasn’t visible from the living area
Solution
A false wall was constructed to conceal the cistern and create a niche for the shower, which allowed for the repositioning of the WC and installation of a double-bowl vanity
Find out more on Nouvelle Kitchens.








