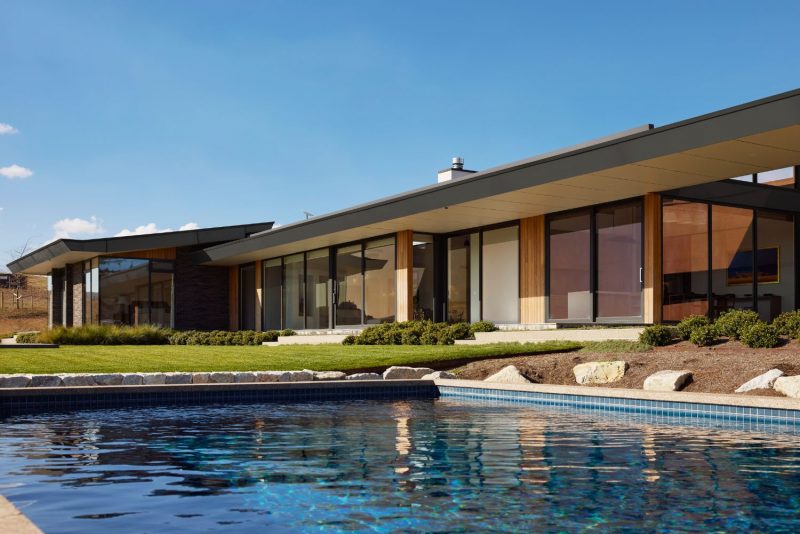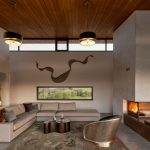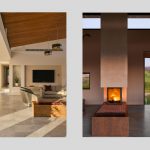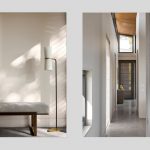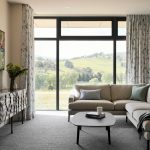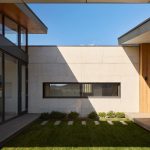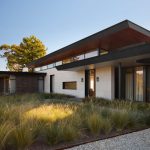A collaborative masterpiece with sweeping views
Located in picturesque Murrindindi, two hours north-east of Melbourne, Victoria, this showpiece home is positioned within a scenic valley and sits subtly upon the ridgeline, optimising views of the tranquil landscape.
With a desire to create both a rural sanctuary and a space to share with friends and family, the clients engaged Hedger Constructions and bespoke interior designer Studio McGilp to bring their vision to life. The home has a unique spatial organisation, with two wings for guest and owner retreats, connected via expansive, light-filled shared central spaces.

Unobtrusive to the skyline with the 12-degree roof pitch and a cohesive colour palette inspired by the gentle hues of the landscape, the home demonstrates a contemporary rural residence in complete harmony with its natural surroundings.
Externally, the use of natural materials in contrasting tones and textures was given careful consideration. The generously proportioned front entry door has been custom designed and built from Tasmanian oak, with weighted sections of solid copper inlay and a custom handmade hammered bronze handle.

Fine Adze Granite provides elegant simplicity and is complemented by handmade charcoal-coloured Flensborg brickwork imported from Denmark. The use of yellow stringybark feature cladding to key areas provides a contrasting change to the tones.
Timber blades on the guest wing not only complement the style, but also have the functional aspects of privacy and allowing services such as downpipes to be concealed, giving clean lines to the build. An Alucabond fascia runs around the roofline, linking with the express-jointed panel eave lining for a cohesive external finish.
Internally, the artisan craftsmanship of Hedger Constructions is on full display. The central zone of the home features a raked ceiling of Tasmanian oak, providing natural strength, which is counterbalanced by light-honed Italian natural stone flooring. When the north sun illuminates the living room floor, the gentle, translucent veins reflect movement and provide ethereal serenity.

The focus of the space is the centrally placed triple-sided wood fire, custom designed and detailed using individually shaped New Pearl limestone pieces. It is anchored by an extended hearth of large-format sintered stone in rich bronze to convey a solid, grounded ethic marking the “heart” of the home. On the hearth, a generous seat cushion in a limited-release jewel-tone cut moquette velvet encourages fireside seating.
The stunning feature chimney emphasises the high timber ceiling and openness of this area. Contemporary American accent lighting is used throughout and was customised by the interior and build teams to suit suspension from the raked ceilings.
With a 73-year history in high-end, custom residential interior design and decoration, Studio McGilp approached the interiors throughout this showpiece home with respect to the contemporary, linear nature of the architecture, while providing contrast through the introduction of gentle, organic forms. Softening of the built environment was achieved through the integration of a cohesive colour palette, evoking relaxed luxury, serenity and comfort.
A carefully curated selection of paintings, sculptures and objet d’art includes locally made hand-blown glass sculptural forms, a commissioned suspended wire sculpture, and an extensive selection of individually commissioned artworks. The furnishing response incorporates unique, limited-release European fabrics and custom woven textiles to enhance the interior via the use of contemporary patterns and modern, botanical forms.


A bespoke kitchen is flooded with natural light via an impressive glazing package including electric-opening clerestory windows for natural cross ventilation. The cabinetry package utilises low chroma colours to create a serene, comfortable space for cooking and entertaining. Hand-formed light-reflective tiles create an elegant splashback. The environmentally conscious silica-free Corian benchtop features a waterfall edge on one side and is balanced by a cantilevered plane on the opposing side, while the butler’s pantry is discreetly positioned to allow the working elements of the kitchen to be concealed.
At either end of the open-plan central zone there are guest and private wings. Here, the high ceilings and expansive shared spaces are juxtaposed with an intimate approach using tactile finishes and materials. The bedrooms are inviting, restful sanctuaries and include bespoke upholstered bedheads and soft lighting, the beds finished with fine textiles of pure cashmere, cut velvet, wool and linen.
In the master bathroom, the free-standing bath is positioned to optimise valley views, with hand-woven artisanal Japanese automated blinds providing privacy. A large walk-in shower and an expansive dressing room complete the retreat-like feel.

The north-facing aspect of the living and master bedroom zones allows for panoramic views as well as providing important thermal qualities to the home. The in-floor hydronic heating is rarely used as the eave lines and glazing package allow for the tiled floor to act as a heat bank in winter, and they provide appropriate shading in summer.
The main guest bedroom includes a private ensuite with floor-to-ceiling tiling and walk-in robe area. Additional bedrooms are serviced by a family bathroom and powder room in which custom-made light fittings of locally hand-blown glass and solid brass create a gentle atmosphere.
Bespoke in all aspects, this home required a collaborative approach for which Hedger Constructions is renowned. Working hand-in-hand with Studio McGilp, all parties contributed their expertise to provide comprehensive, individually tailored services from concept to completion.
With projects Australia-wide, Studio McGilp brought an informed understanding of interior architecture, interior detailing and building methods to achieve this special and timeless interior.
A reputation underpinned by more than 30 Master Builders Association Awards, including multiple Regional Builder of the Year wins, makes Hedger Constructions the trusted name to deliver custom homes of this size and calibre. Every Hedger Constructions dwelling is masterfully crafted with a considered, innovative approach, and this new Murrindindi residence is no exception.

Photography Nicole Reed Photography
For more information
