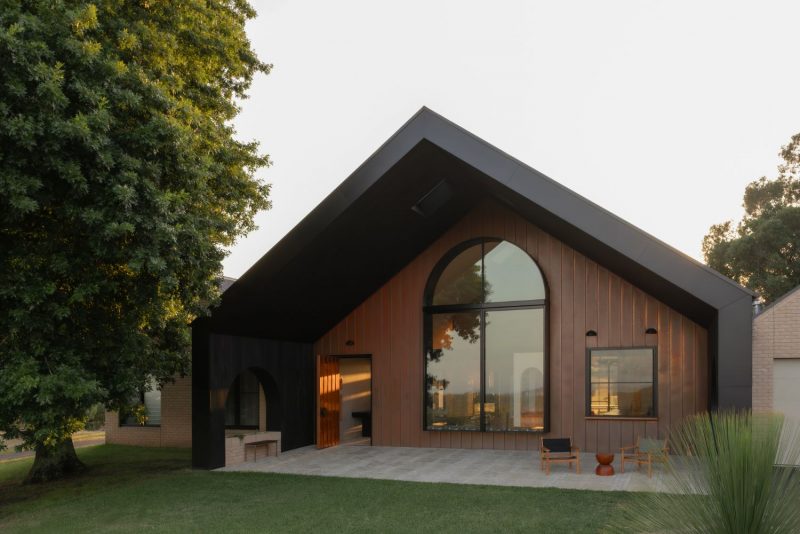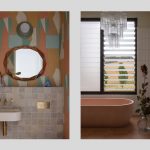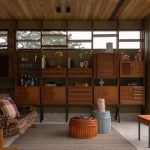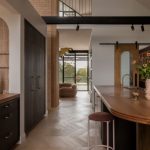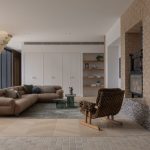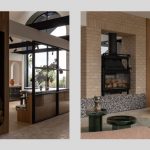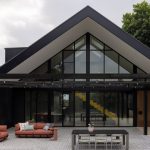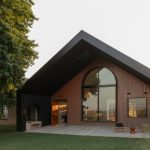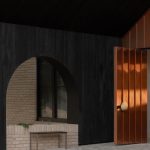A rural home that feels wholly contemporary, deeply personal, and delightfully unexpected
Perched above the pastoral beauty of Victoria’s Yarra Valley, The Peach House is an immersive study in how construction detail and architectural storytelling can come together to create a home that is both poetic and practical. Drawing from the clients’ heritage in brass and copper craftsmanship, and their sharp eye for design, the residence becomes a physical extension of legacy, artistry and lived experience.
At a glance, The Peach House pays homage to the traditional barn house vernacular, with its bold triple-gabled roofline and rural silhouette. But step closer and it quickly becomes evident that this is no conventional farmhouse. The exterior is a tactile composition of folded copper panels and charred Shou Sugi Ban timber cladding, with matt black steel and aluminium detailing.


The facade not only honours the clients’ sixth-generational legacy in brass and copper, but respects the region’s rich volcanic soils and landscape, visually grounding the home in its natural surroundings. Custom brass pivot doors at both the front and rear create a sense of arrival and continuation, portals that speak to the home’s openness and carefully choreographed spatial journey.
A lofty open-plan kitchen, dining and living area, the heart of the home, is anchored by a palette of natural and refined materials. Honed Artedomus Tiberio natural stone benchtops elevate the kitchen, where brass detailing and light-timber cabinetry with mesh inlays offer a rich tactile experience.
A feature steel-framed arch window, more than 5m in height, becomes the room’s crown jewel, drawing the eye outward to views of Mount Dandenong.
Utilising architectural geometries, the open-plan areas create comfortable breakout spaces, expansive sightlines and intimate moments. The dining area features a cantilevered banquette seat wrapped in jade mosaic fabric, framed by the large arch window which captures views of the family farm and draws in natural light to extend the sense of openness and connection to the outdoors.

Underfoot, a striking Beach House European Oak chevron floor is used throughout key living areas, its lighter tone purposefully selected to contrast against the dark, ink-hued kitchen cabinetry. This interplay between light and dark, soft and sculptural, continues across the home in the form of exposed beams, arched features and curved joinery, creating a deliberate softness to balance the bold architectural geometry.
Construction detailing is thoughtful and immersive. Brushed-brass elements such as door handles, shower screen hinges and mesh cabinetry inlays turn everyday details into moments of design expression.

In the living area, architectural elements are transformed into sculptural forms, with a central brick fireplace and a brass-clad, scalloped floating staircase providing access to the mezzanine. Positioned against a wall of glazing, the bespoke staircase transforms function into sculpture.
Terrazzo, in its many iterations, plays a starring role throughout the home. From Fibonacci terrazzo used in the fireplace and walk-in robe island, to colourful Polarity terrazzo in the master ensuite, and warm Ghosted Hone tones in secondary bathrooms, the material becomes a unifying yet expressive element, celebrating texture, colour and pattern with bold confidence. In the bathrooms, these finishes are paired with soft peach grout, geometric feature walls, and peach-toned floors to create moments that feel equal parts spa and art installation.


The spine of the home, an expansive hallway paved with cobblestones, connects the central atrium to the bedroom pavilion, rumpus and alfresco. Vertical timber beams flank the space, creating a striking visual rhythm while tying interior finishes to the external environment. Expansive glazing adds depth and light, transforming the corridor into a generous, sunlit walkway. The dramatic pivot brass feature doors at either end offer a sculptural moment that links the organic methodology of building to embrace material richness and functional elegance.
This approach to integrating design and utility is echoed in every corner of the home. The alfresco area continues this dialogue, with the main roofline extending overhead to form a sculptural cover that provides shelter without compromising sunlight, thanks to a glazed gable end that welcomes light deep into the home.
In the bedrooms and upstairs sitting rooms, materials shift toward a quieter luxury. A 1970s-inspired palette of mustard floors, white walls and timber-lined ceilings lend a calm, retro warmth, while arched transitions and textured cabinetry preserve the home’s sculptural DNA. The master suite is a sanctuary of golden light, clad in patterned wallpaper and softened by warm-toned terrazzo and brass grilles that frame and elevate the space.
In the rumpus room, timber-lined ceilings and a custom linear slot vent crafted from matching timber offer both seamless airflow and a consistent material language. Ventilation throughout the home is both concealed and refined, maintaining aesthetics while enhancing comfort.
Even the laundry becomes a celebration of colour and detail. A red travertine-tiled splashback and orange-toned cabinetry provide a theatrical contrast to the Fibonacci terrazzo benchtops, echoing the vibrant, expressive thread that runs through every space in the house.
What ties it all together is the consistency of craftsmanship and the clarity of vision. Every construction decision, from the structural forms to the tiniest joinery detail, is intentional. Every curve, texture and material combination speaks to a larger narrative: one of home, heritage and playfulness. Spatial planning is equally considered, using volume and form to create generous yet cosy environments, never letting the scale overpower the intimacy.
This beautifully articulated design, brought to life by Hedger Constructions, is a residence where craftsmanship, artistry and architecture are one. The Peach House isn’t just a home, it’s a sculptural statement grounded in functionality, family and fun. It redefines what it means to build with memory and materiality at the forefront.

For more information
Image credit: Lucia B. Creative
