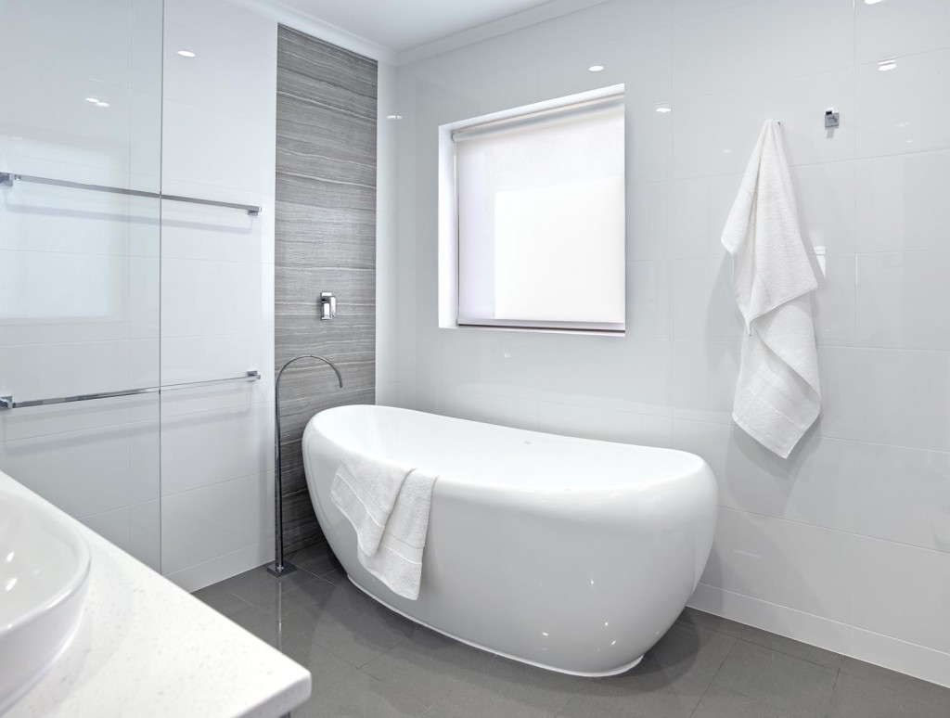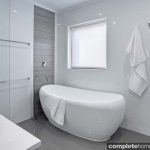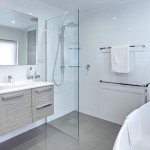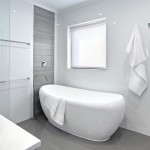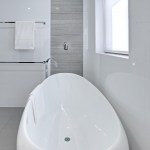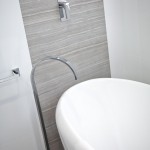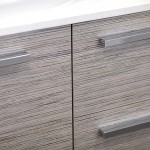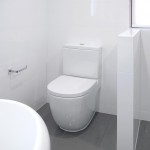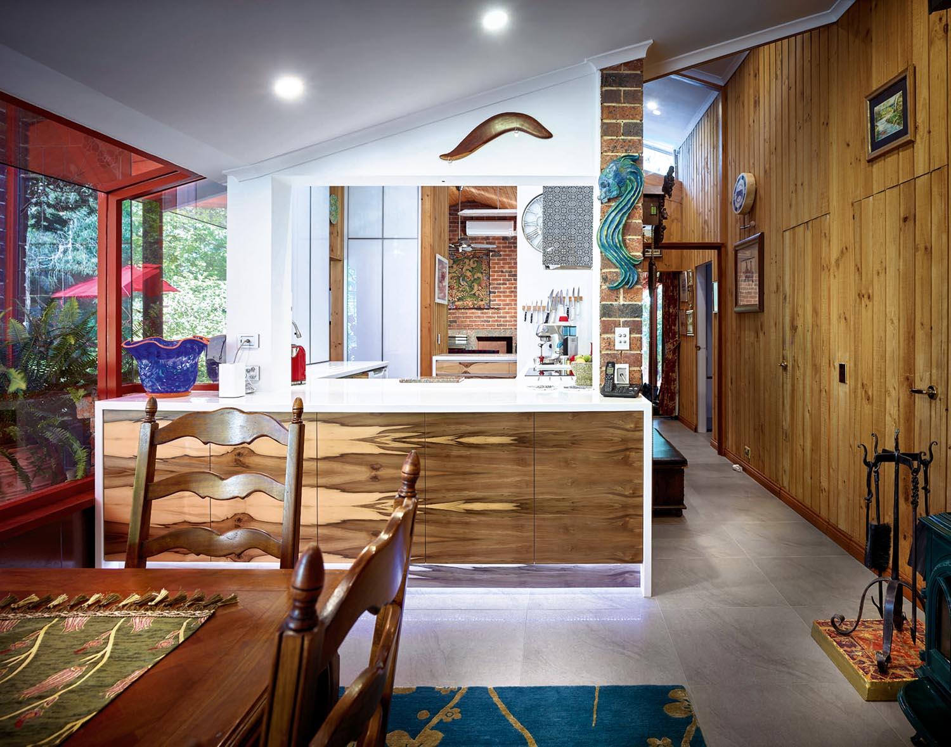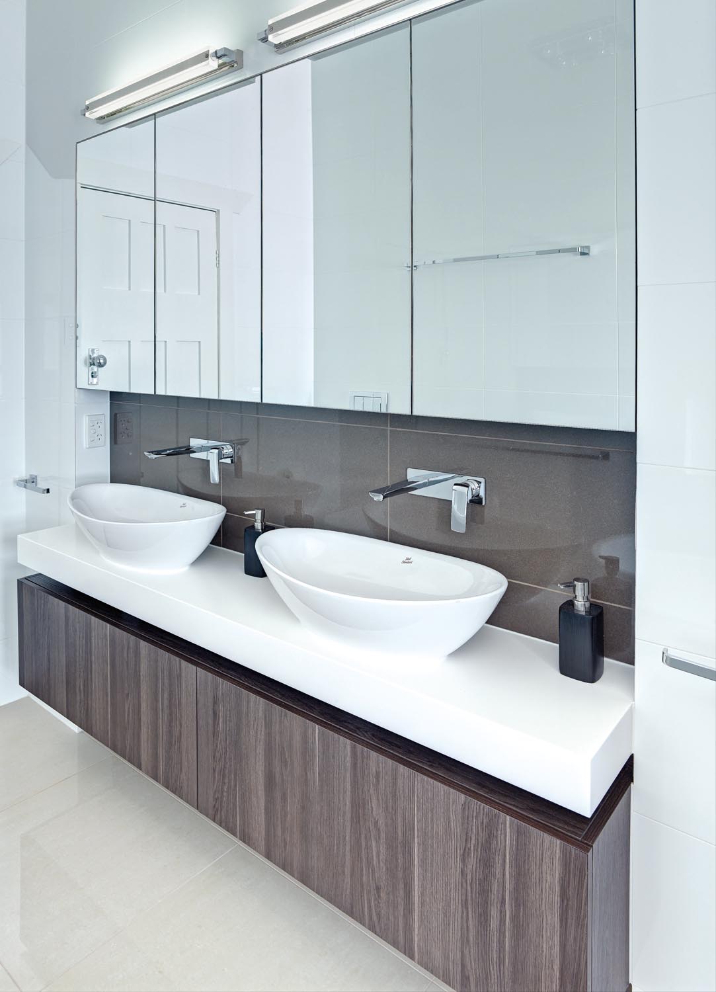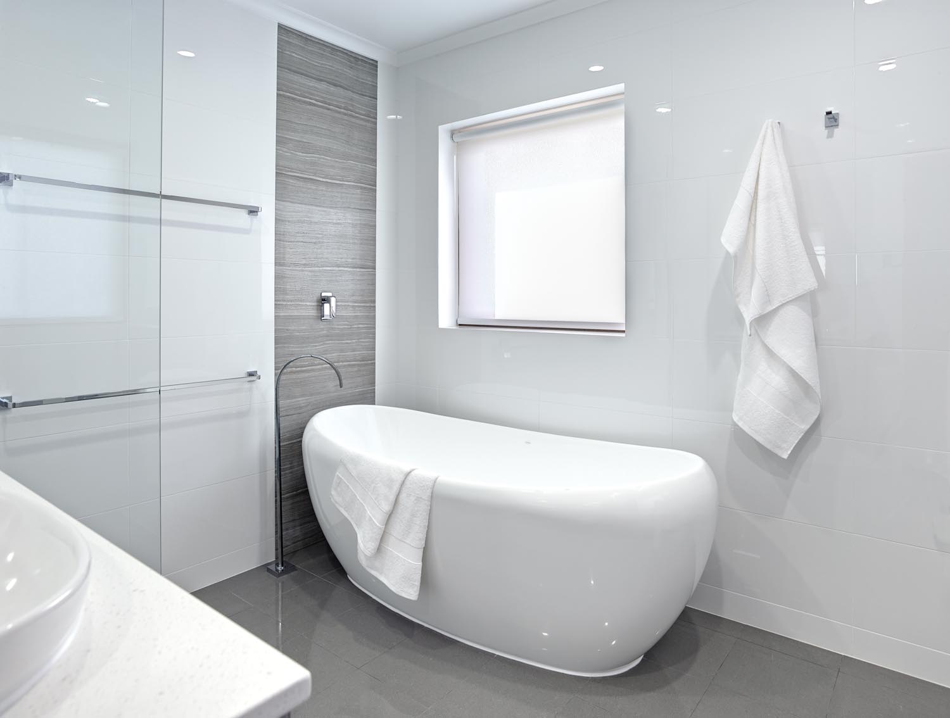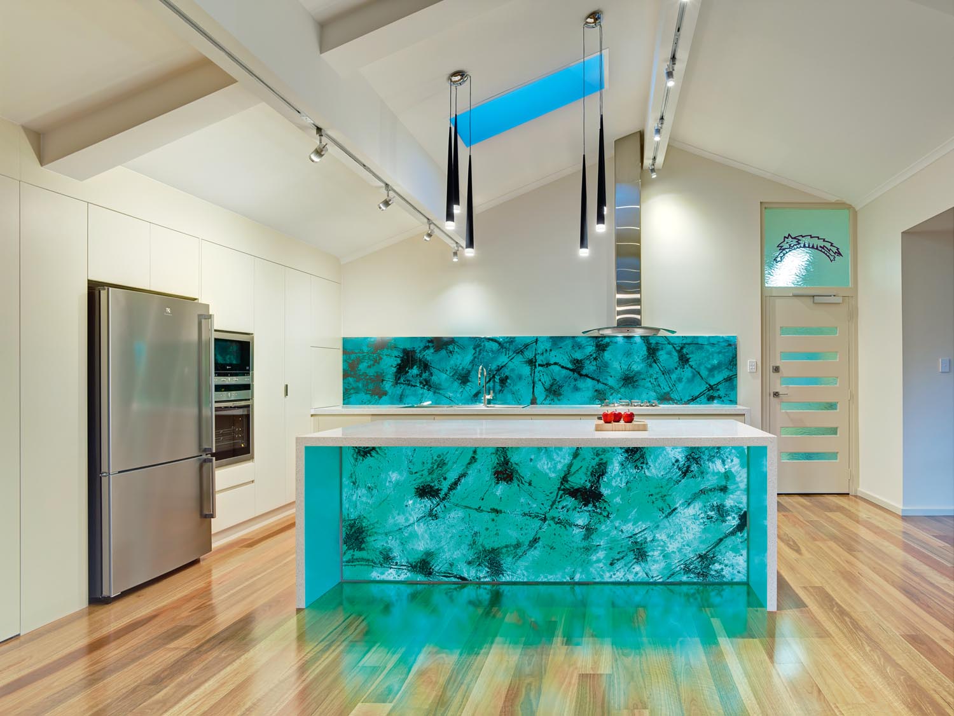This fresh and inviting bathroom was designed to suit a growing family, so an open space with functional elements was a must
“This fresh and inviting bathroom was designed to suit a growing family, so an open space with functional elements was a must. A large bath, shower and vanity area were chosen to meet the needs of the whole family. The clients said they did not want the toilet suite to be a feature, but the room itself was not large enough to build a false wall to house a concealed cistern. Instead, we went for a clever layout and nib wall to hide the toilet for privacy.
The original 1980s bathroom had become very outdated and featured an oversized corner spa that took up most of the room, so to meet the key design brief of an open-feel bathroom we replaced this with a space-saving, modern freestanding bath. –
–
This new layout provides a successful example of effective space planning and the touches of luxury ensure it is a special place to relax.”
Designer: Alex Norman for Brilliant SA
For more information
Brilliant SA
Shop 8, 715 South Road, Black Forest SA
(08) 8297 2122
Originally from Kitchens & Bathrooms Quarterly magazine, Volume 22 Issue 1
