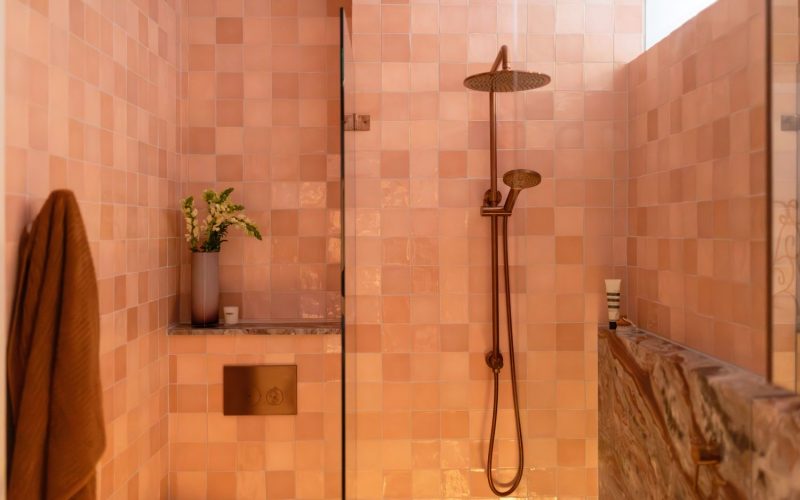A seamless blend of style and substance, this bespoke ensuite pairs refined functionality with bold material choices—perfectly reflecting the client’s unique personality and passion for design.
Before the renovation, the primary ensuite in this Mosman Art Deco apartment felt tired and uninspired. Chunky chrome tapware, white 300mm x 600mm wall tiles and dark-grey 300mm x 300mm floor tiles combined to create a clinical, almost hospital-like atmosphere that clashed with the building’s elegant period character. Storage was minimal, and the space offered little warmth or personality.
The brief from owner Gabby was clear: the ensuite needed to feel sexy, bold, feminine and sophisticated, while providing practical storage that complemented her work in the luxury beauty and homewares industry. She wanted a space that felt indulgent yet calm, with high-end materials that inspired and delighted.

Howard Lane Designs responded with a considered approach to both layout and materiality. By removing the dividing wall between the shower and vanity, they created a more open, light-filled environment, where space and flow could be fully appreciated.
A full-length Rosso Trentino marble ledge sourced from Art of Marble now runs behind the vanity and along the shower, forming a sculptural feature while offering functional surface storage. The vanity benchtop, crafted by stonemason Marmonyx, is seamlessly aligned with the marble ledge, creating a continuous visual anchor that unifies the room.
Clever spatial interventions continue with the new wall built behind the original toilet, concealing the in-wall cistern and squaring off the floor plan. These subtle adjustments enhance the sense of spaciousness without compromising functionality. In a compact footprint, every element was carefully considered to maximise usability while maintaining refined aesthetics.
Natural light was another priority. The ensuite receives only borrowed light from an internal study window, so Zellige-style wall tiles with a gently irregular surface were chosen to reflect and diffuse light throughout the room. The rich colour palette of pinks, reds and natural stone introduces warmth and bold femininity, while remaining sophisticated and cohesive.
The completed ensuite delivers on every brief requirement, marrying practical storage and thoughtful functionality with striking materiality. Every detail reflects Gabby’s personality and appreciation for design, resulting in a space that is at once luxurious, inviting and highly personal.
Designer: Tamiko Gleeson
Build: Bespoke
Photography: Kels Allan
KBDi – awards category: SMALL BATHROOMS NSW
For more information








