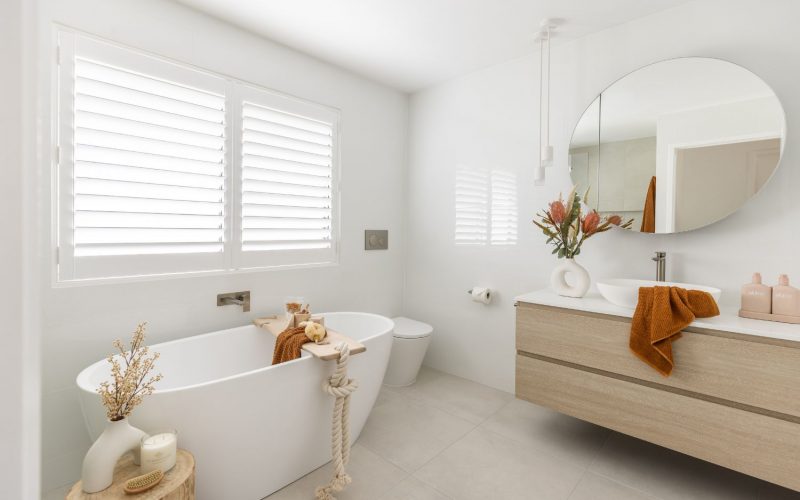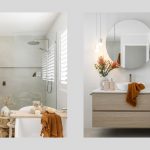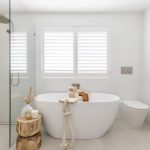JML Design has reimagined a compact, dated first-floor bathroom in a Runaway Bay townhouse, creating a serene, contemporary space tailored to the needs of a young family.
The original layout featured a compartmentalised bathroom and a separate toilet, both restricted by limited natural light and inefficient use of space. The renovation merged these two areas into a single, cohesive bathroom that prioritises flow, functionality and timeless style.
A freestanding bath now takes centre stage beneath an enlarged window framed with classic white shutters. The placement of the bath maximises sunlight, creating a sense of calm and providing a visual anchor for the space.
The walk-in shower, wall-hung vanity, and wall-faced toilet with a concealed cistern contribute to a streamlined, uncluttered feel, while a custom-height mirror ensures usability for both adults and children. Cleverly designed storage solutions balance practicality with the clean, neutral palette that defines the room.

Layered lighting plays a key role in shaping the bathroom’s atmosphere. Dimmable pendants above the vanity offer bright illumination for daily routines and a softer, ambient glow for relaxation, while under-vanity lighting doubles as a subtle night guide. This thoughtful lighting strategy supports wellbeing by reducing eye strain and complementing natural light throughout the day.
The renovation presented several technical challenges. Fire wall restrictions limited plumbing options and prevented recessing a mirrored cabinet. Body corporate approvals were required for structural changes, including window repositioning. The modest footprint demanded meticulous spatial planning to accommodate a full-sized bath, walk-in shower, vanity and toilet without compromising comfort or flow. Close coordination of plumbing services was essential to ensure compliance with strata regulations while supporting the new layout.

By removing the dividing wall, repositioning the window, and layering both natural and artificial light, JML Design successfully created a bathroom that feels spacious, calm and highly functional. Timeless finishes in neutral tones ensure longevity and broad appeal, while the considered layout meets the practical demands of a family home. The end result is a balanced and inviting retreat, demonstrating that even compact spaces can deliver sophistication, comfort and lasting value.
Designer: Julia lloyd
Photography: Tanika Blair
KBDi – awards category: SMALL BATHROOMS QLD
For more information










