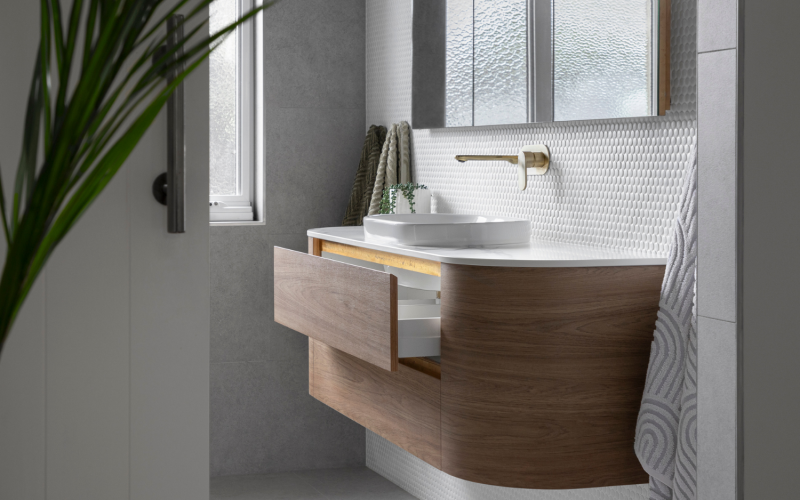A bathroom that was no longer fit for purpose needed an overhaul but had to fit within the compact confines of the existing space.

As one of the family’s children needs additional support, having enough room for a carer to help them with their daily hygiene routines was crucial. While the room size couldn’t change, additional space was created by removing the previously outgrown bath and hob. Removing these, and the corner shower, improved the ergonomics of the space, and provided provision for wheelchair access if needed. Better accessibility and light flow were also created by widening the doorway and installing an easily maintainable soft-close barn door. The inclusion of an intelligent toilet enables the disabled user to utilise it independently.

Under-floor heating provides improved air quality and comfort. The ceiling exhaust fan ensures superior removal of condensation, while a natural cross flow of air is achieved through the existing awning window. Ample storage was created via a generous recessed wall cabinet and 1-metre wide drawers in the vanity. A ledge wall provides shelf storage for toiletries and potted greenery, and the tiled window ledge also doubles as a shelf. Warm LED sensor lighting under the vanity and mirror cabinet creates a calming ambience, while task lighting is provided via ceiling downlights when needed.
This project was nominated for the KBDI Design Awards 2024 in the Instinct Interiors category. The KBDI Design Awards program is a well-established and highly regarded event held annually to showcase Australia’s top kitchen and bathroom designers.
For more information
Build Ben Davies (Blue Goat Constructions)
Photography Sophie Tomaras













