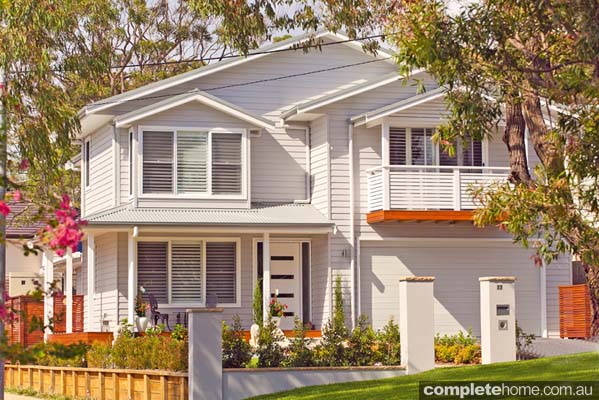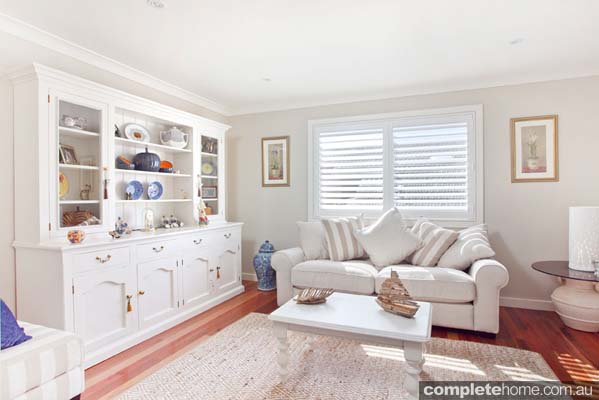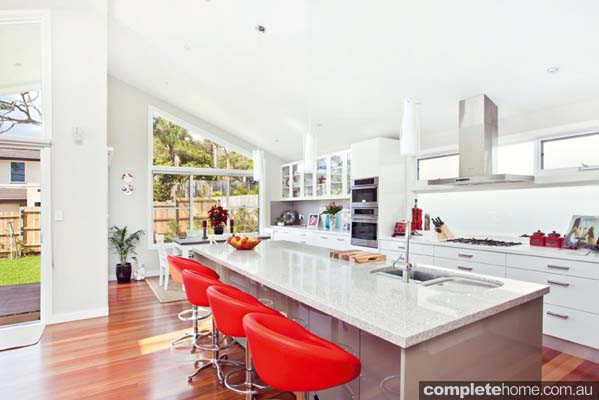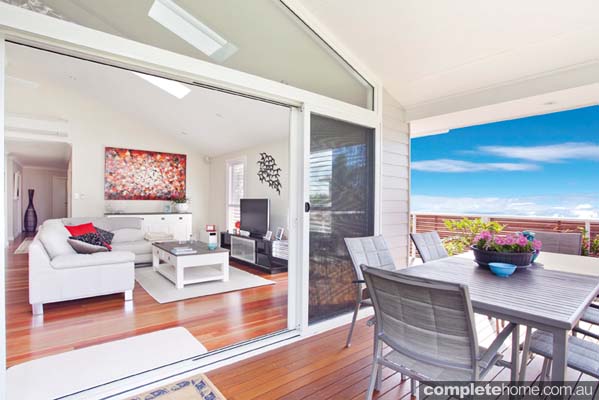This beautifully designed beach house has a very traditional aesthetic which is brought to life by the light and open design.
The creation of this magnificent beach house was a collaboration between Classic Country Cottages’ designers and their clients, Richard and Betty Staniland. The house is located in Mona Vale, Sydney, just a 15-minute walk to the beach. As with all of Classic’s homes, flexibility and design have produced an outstanding result.
“We found this design in BuildHOME magazine. We went and looked at the house and decided it was exactly what we wanted. Very open plan, very light,” say the Stanilands.
They then customised the design so it worked for their block of land and their lifestyle, including accommodation for their grandchildren and a reading room as a getaway, separate from other living areas.
The wide hallways and entry are standout characteristics of this traditionally themed home. Exceptionally large, open living areas and cathedral ceilings complement the space, enhancing the appearance of the home and achieving a high level of natural light and warmth.
There is excellent potential for entertaining throughout the home. The kitchen and living areas lead onto a large timber deck via glass sliding doors, creating a seamless transition from outside to inside. In the kitchen, premium Caesarstone benchtops and a glass window splashback enhance its modern design appeal.
The first floor accommodates three large bedrooms, including a master bedroom with walk-in robe and ensuite. The wide staircase and high raked windows have been carefully positioned to create a passive solar thermal device. They also add to the roomy feel of the home by allowing natural light to dance off the varying ceiling planes and blend with an unspoiled shift between ceiling lines.
Outside, a mix of weatherboard cladding, hardwood decking, decorative timber balustrades and the rich warmth of timber stairs create an inviting entry. The main outdoor entertaining area is spacious and open, and can be kept private with timber screens. Extended eaves are carefully tailored passive solar devices and are key to ensuring function, thermal comfort, sustainability and an aesthetic appearance that is an unmistakeable Classic Country Cottages design. As with the interior, the Stanilands have made it their own by adding extras — in this case extensive landscaping, a motorised awning, and even an outdoor shower for when coming back from the beach.
The base build cost was $480,000 and they have spent around another $150,000 on landscaping and “other bits and pieces”. The couple moved into their new home in November 2012 after what they report was “the easiest build ever”, and have quickly settled into it.
“It’s great. We are enjoying everything we set out to achieve. The house works well and we just love it. We love the area; it’s a complete lifestyle change for us.”
For more information
Unit 1, 15–17 Ace Crescent, Tuggerah NSW 2259
Phone 1300 761 454 or (02) 4352 1189
Fax (02) 4352 1198
Website www.classiccountrycottages.com
“Seeing the Light” from Build Home magazine Vol. 20 No.1











