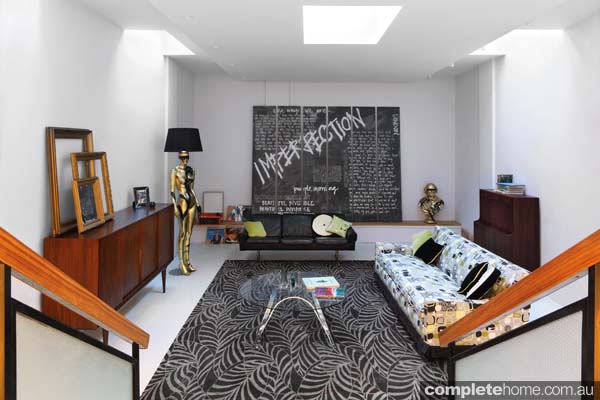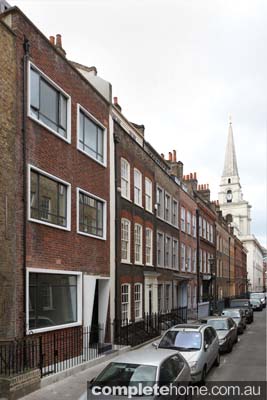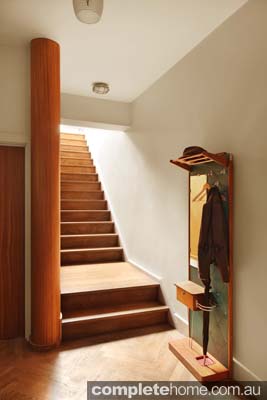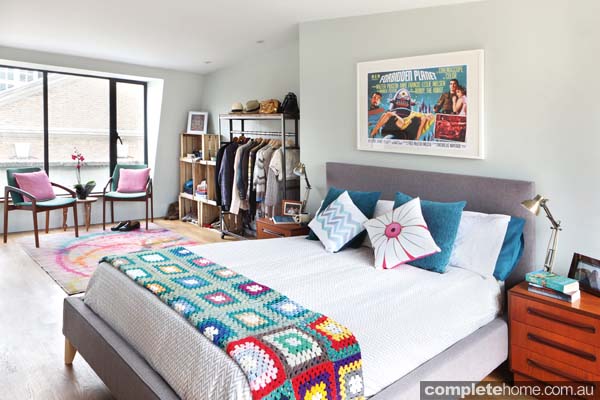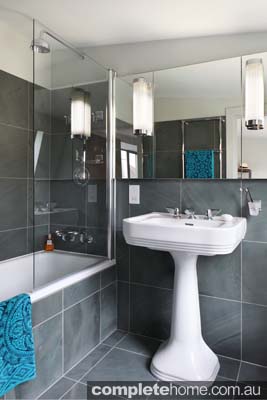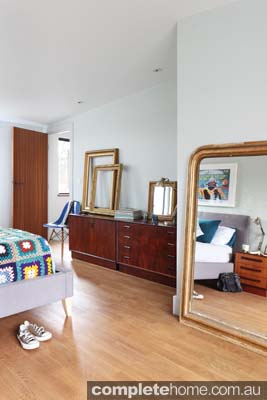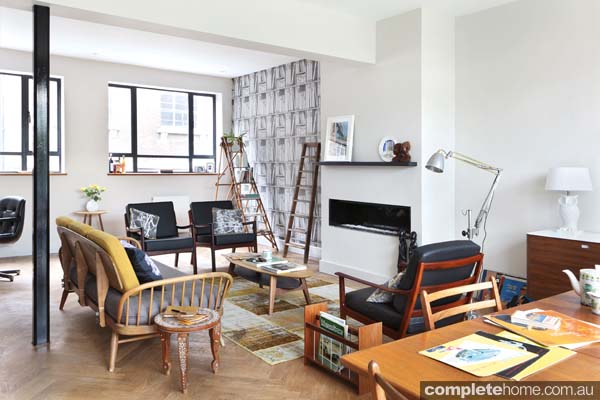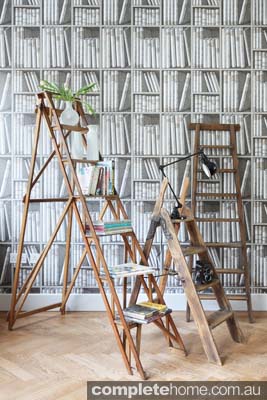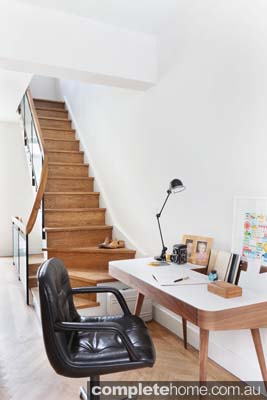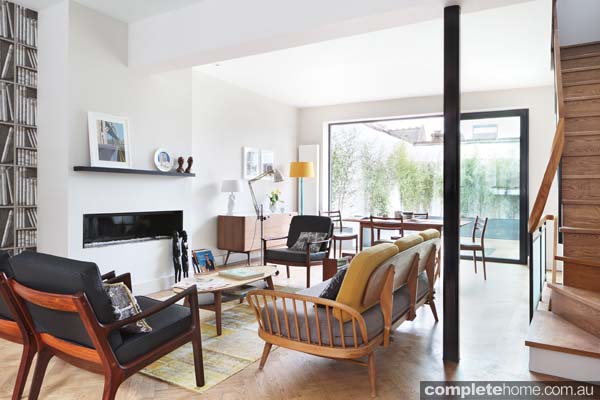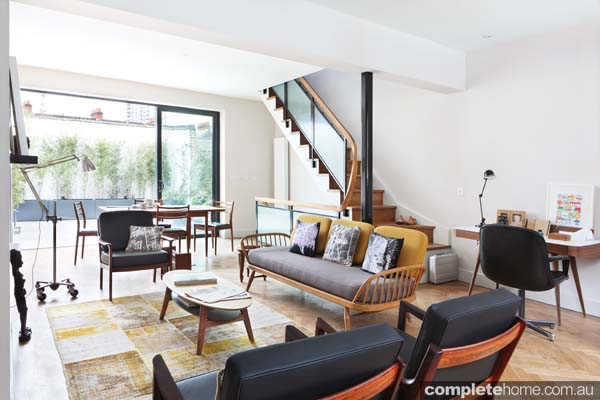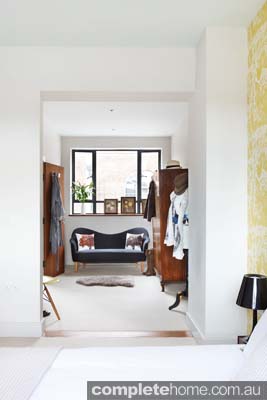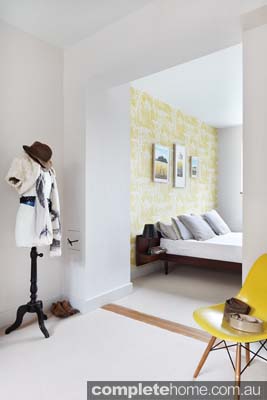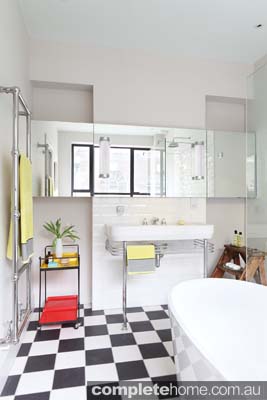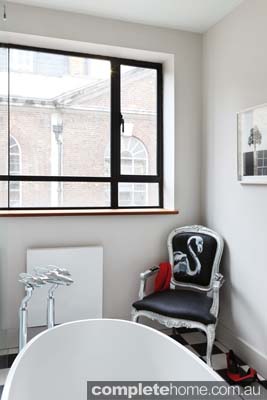When mid-century vintage meets contemporary style, with industrial accents here and there, the result is an eclectic blend with broad appeal
Nestled among the Georgian townhouses lining prestigious Fournier Street in London’s Spitalfields, this 1950s brick house may seem like an anomaly. But look again and you will see its timeless beauty. In fact, it’s believed to have been designed and built by influential British architect Richard Seifert, no less.
The current owner, who lives in the same street where she owns several properties, wanted to present the home for sale to a discerning clientele. She also sought to preserve its mid-century character but enhance it with a modern edge to capture the imagination of today’s buyer.
Vintage contemporary happens to be the signature style of designer Clare Pascoe, whose passion for mid-century architecture and furniture made her the perfect choice to bring the home to the flawless standard the client desired. The goal was to marry the decor with the architecture of the building while adding contemporary elements to avoid a slavishly vintage result.
Though a classic 1950s style, the house’s plain lines have a timeless appeal, which the designer sought to carry over to the finishes and furnishings. She selected highly collectable mid-century pieces along with vintage accessories and archive-design wallpapers to achieve an eclectic but coherent look.
The house had a somewhat chequered history, having been used as a light industrial unit in recent times, then split up internally to be rented out as student digs. Needless to say, it was tired, dark and cramped. The owner wanted to open it up internally to let in the light and give a spacious feel.
Architect Rupert Wheeler of Mackenzie Wheeler was given the task of restructuring the interior and restoring the full glory of its architectural period. This involved painstakingly matching all the replacement details over the four storeys of the home. Then, with a “simple box” of whitewashed walls and timber floors as her blank canvas, it was time for Clare Pascoe to fill it with the beautiful, high-spec and rare vintage pieces you see here. It was a dream job for Clare, who was given free rein to fashion a finished home with broad appeal.
The designer took the district itself as her inspiration. Home to many well-known arty folk, Spitalfields sits between the East End and Central London. Of Jack the Ripper fame, it’s a very dynamic and eclectic area. “Spitalfields has a 24-hour buzz, with the ever-bustling markets, the curry-infused streets of Brick Lane and the near-constant soundtrack of buskers, MCs and traffic,” enthuses Clare.
Spitalfields also has many shops selling mid-century furniture, so Clare knew it was safe to assume prospective buyers might be exposed to the style and “have a good idea of the quality pieces that are the collectable antiques of tomorrow”.
Says Clare, “Not knowing who the end buyer would be, and with no personal direction from the client other than her wallpaper choices from our shortlist selection, it was important to create an interior that would suit any London dweller of any race, age and gender.” This meant that, while honouring its period origins, the home also needed to feel fresh and current for today and into the future. “We had to design an interior that would showcase the spaces and bring the 1950s style to life, yet leave it open for interpretation and further embellishment so the new owners could easily see how they could add their own stamp,” she adds.
Asked to nominate her favourite part of the design, Clare opts for the fun factor. “I love the basement with the Jimmie Martin wall panels, gold Shakespearean bust and mannequin lamp,” she says. “Combined with the mid-century pieces, they add a unique element. I would love to design an interior with a slightly dark yet humorous macabre element, and this was a baby step in that direction as there is something alluring yet slightly creepy about mannequins.” Not quite Jack the Ripper creepy, though.
Genius trick
When furniture isn’t furniture: a vintage theatre clothes rack and collection of apple crates make a quirky and easily dismantled wardrobe
Copy that
Wallpaper is brilliant for a feature wall but keep the palette subtle so it will be easy to live with for years to come
For more information
pascoeinteriors.com
Written by Kerry Boyne
Photography by Alexander James
Originally from Home Design magazine Volume 17 Issue 5
