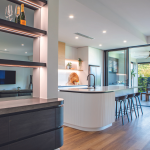A luxurious open-plan kitchen with Carrera Kitchens. This new build flaunts modern luxury with eye-catching elements that add character and bring life to the kitchen.

With a brief to create an open-plan kitchen that complemented the aesthetic of the newly built living spaces and acted as an extension of the outdoor area, Simon Nicholas of Carrera Kitchens has delivered an exciting design that creates the ultimate setting for entertainers.

The spacious kitchen hosts a wealth of storage and bench space, while the large island provides a ton of countertop suitable for food preparation or entertaining needs. The adjoining butler’s pantry offers plenty of room to neatly tuck away appliances and helps keep the main kitchen clutter-free.

Floor-to-ceiling cabinetry not only provides an ample amount of storage, it also pairs well with the timber floating shelves and LED strip lighting that add dimension to the kitchen, and a touch of lux that softens and warms the space.
With room to prepare homemade pizzas and food platters, the large island workstation is perfect for entertainers and culinarians alike. The cove panelling that wraps the curved end of the island adds texture and a modern charm, helping to create a kitchen that guests want to congregate in.

Enhancing the entertainer’s paradise, a dry bar was added to a nook sitting between the living room and the kitchen. Crafted from dark cabinetry and shelves that contrast with the kitchen’s predominance of white, the use of LED strip lighting and a mirrored splashback adds a complementary luxe factor that ties the two elements together.

Simon’s clever kitchen design effortlessly connects guests to the adjoining living spaces and alfresco dining areas, generating a seamless flow from one space to another. Built by Carrera Kitchens, this culinary masterpiece harmoniously combines functionality with architectural appeal. From couch to cocktail station, cooktop to courtyard, this kitchen has it all.
For more information, visit Carrera Kitchens















