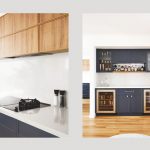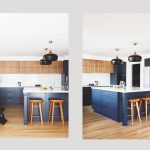In a Sydney home, a keen cook dreamt of dishing up delicious meals to their family and friends. Yet their kitchen, a dark and dated space, wasn’t appealing. It also lacked storage, with cookware and accessories cluttering the benchtop. The room next door – a formal dining area – was rarely used and acted as a storage space and wine room instead.

A revamp was led by Collaroy Kitchen Centre, which took the client’s wishes into consideration and designed a kitchen that would be more functional and inviting. Two walls were removed to create a bigger space. The window and archway in the formal dining room were bricked up to create a butler’s pantry and a bar area. The dining table was moved and a casual seating area was created in front of the bar area.
A Slim Shaker profile was used throughout the kitchen, butler’s pantry and bar. Timber overhead cabinets were added, while the gorgeous Michelangelo Quartz Quantum was used for benchtops and splashback throughout both the kitchen and butler’s pantry. Luxurious brass handles and knobs from Hepburn Hardware provide further sophistication to the stunning space.

Design & build: Collaroy Kitchen Centre
Photography: Amanda Prior
For more information
COLLAROY KITCHEN CENTRE
A Shop 7/8, 1000 Pittwater Rd, Collaroy NSW
P 02 9972 9300
E sales@collaroykitchen.com.au
















