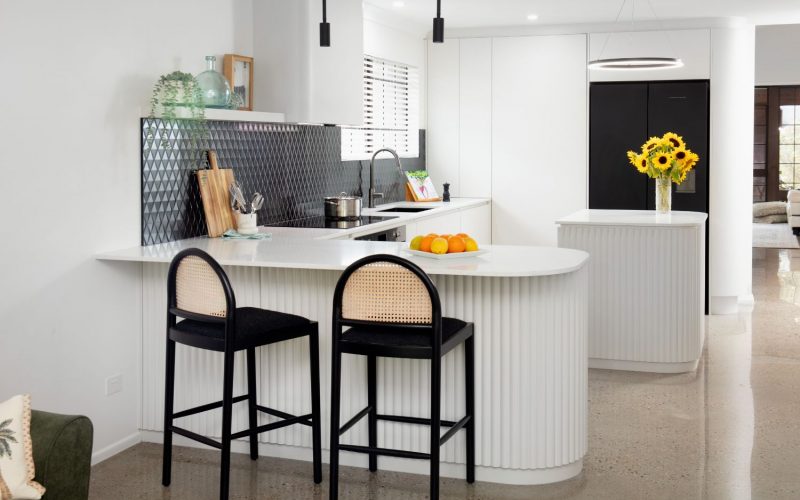The transformation of this Woody Point kitchen by Bearcanvas Interiors proves how thoughtful design can completely reframe a home.
The original 1980s kitchen, enclosed by a bricked-in island, parquetry flooring and a bulky pantry, felt dark and disconnected from the adjoining living areas. Functionality was limited, with
poor workflow, awkward appliance placement and little bench space, all of which clashed with the needs of a client who loves baking and entertaining her large family.
The redesign prioritised flow, light and usability. By removing the cumbersome pantry, the kitchen could be extended into that zone, opening a direct connection to the sitting area and deck. This not only improved natural light, but also created the opportunity for a breakfast bar, a central element of the brief. Relocating the fridge to a more logical wall unlocked the potential for a dedicated breakfast station, which quickly became a client favourite.
One of the most impactful inclusions was a hidden appliance zone with pocket doors, allowing easy access to baking gadgets while preserving the clean aesthetic. Complementing this were highly practical details such as a pull-out spice rack, a tray drawer under the oven, and custom storage solutions for breadboards and tea towels. Each feature worked to balance everyday convenience with a polished finish.

Material and colour choices further lifted the project from dated to contemporary. Cupboard fronts and the rangehood wrap in Polytec Ravine Gossamer White offer a soft, refined backdrop, while matching Porta Riverine panelling defines the island and breakfast bar.
The splashback introduces subtle dimension with 3D ceramic tiles, their play of light and shadow adding visual interest without overwhelming the space. A Nero Opal pull-out sink mixer with diamond-faceted texture provides a striking accent, combining beauty with tactile detail.
The result is a kitchen that is as functional as it is inviting. The once-heavy and awkward room now feels open, light-filled and seamlessly connected to the home. Balancing modern styling with practical inclusions, Bearcanvas Interiors delivered the wow factor the client had dreamed of, proving that thoughtful design can turn even the most dated kitchen into the heart of a family home.
Designer: Kirsty Duncan
Build: Alex Zanesco (Modern Edge Interiors)
KBDi – awards category: LARGE KITCHENS QLD
Photography: John Down Photography
For more information








