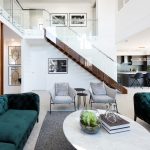Of contemporary design, this four-bedroom home truly is an entertainer’s delight.
The Davenport, on display in Newport, a popular waterfront suburb on the Redcliffe Peninsula, north-east of Brisbane, boasts open-plan living and dining spaces, a large alfresco with a built-in barbecue and a pool — everything you need to be the host with the most. It also maximises its corner-lot location.
“This home is for busy families who want to fully embrace Queensland’s indoor-outdoor lifestyle,” says Sally McLachlan of McLachlan Homes. “There is plenty of space for entertaining and everything a family needs to do — and do it in style. This ranges from a wine fridge incorporated into the kitchen’s island bench to a spacious family room with an impressive double-height ceiling, a generous alfresco with eye-catching double-height feature timber battens and an inviting pool terrace.”
The Davenport makes an indelible first impression in myriad ways. One is the breeze block section of the facade that sits outside of the media room. This affords privacy from the street and when the sliding doors are opened, a cooling flow of air. Another is to be found in the grand entry, where visitors are greeted by a screen of timber battens that artfully delineates the entry from the family and dining areas.
“The flowing floor plan is replete with great design elements and practical features,” adds Sally. “On the ground floor, this ranges from a large kitchen with a walk-in pantry to a two-way laundry with a walk-in linen and drying court. There’s also a powder room next to the family room and a study nook.”
A stunning timber staircase ushers you up to the first floor where you are greeted by a light-filled void that overlooks the family room and adds a sense of grandeur. To the rear of the upper floor resides the master bedroom, a private oasis offering two walk-in robes featuring custom cabinetry plus a large ensuite boasting a bath, twin vanities and separate WC.
The first floor is also where you will find the three remaining bedrooms, each boasting a built-in robe, a spacious family bathroom, a separate powder room and ample linen storage.
Of the interior design, Sally says, “Rich timber detailing is complemented with cool flooring, a glass balustrade to the upper floor and elegant accents of jade green. Clean lines predominate and the styling is industrial with warm touches provided through the carpet selection and custom curtains.
“In the kitchen, the Empira White Caesarstone, Graphite cabinetry and Bamboo Jade Mosaic splashback tiles create a rich, modern palette — one that complements the Terrazzo Bianco Matt rectified glazed floor tiles. Completing the picture is a stunning pendant light.”
McLachlan Homes’ eye for detail doesn’t end there. It can also be seen in the bespoke cabinetry throughout, feature lighting to the master bedroom and the ensuite with its 3D-look black wall tiles and round Kado LED mirrors.
In summing up, Sally says, “The Davenport is opulent and contemporary in design with a striking facade. A stylish new addition to the award-winning McLachlan Homes’ range, it has a generous footprint with high-end inclusions, an open and airy design and it can be customised to suit a family’s individual needs. This is because we believe in providing our customers with a home that reflects their lifestyle, taste and budget.”
For more information
















