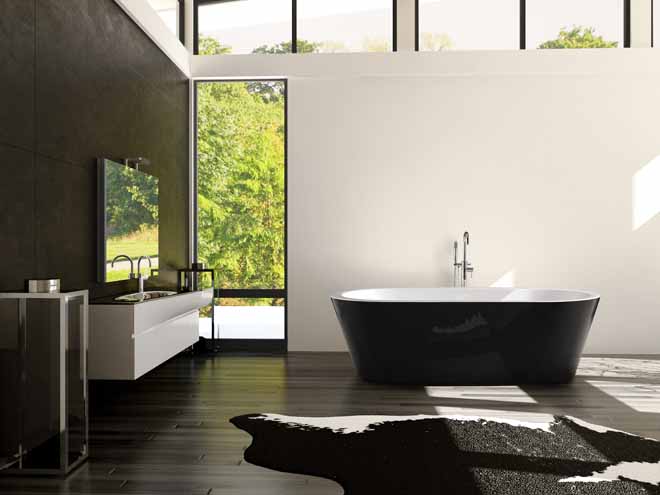Designed as a luxury home envisioned for families wanting more from their everyday living, the Autern 6-54 features beautifully proportioned rooms, a spacious open-living layout and a striking contemporary design, making an unforgettable statement
The Autern features four bedrooms, including the master suite, perfectly positioned on the first floor close to a vast rumpus room and study nook. The well-considered placement of the bar, complete with a sink and mini fridge, adds to the convenience of accessing these amenities without venturing to the ground floor, ideal for studying teens or busy parents whose time is a precious factor. The secondary bedrooms feature a private ensuite and a large walk-in wardrobe, creating a little oasis for every family member to enjoy.
To the rear of the first floor you are presented with the impressive master suite. Acting as a lavish private retreat for parents, the room features a contemporary ensuite fitted with a double vanity unit, oversized shower, free standing bath and separate water closet. The spacious walk-in wardrobe is fully fitted with custom cabinetry, creating plenty of space for storage, as well as a dresser, which adds to the convenience of this space.
The meals area acts as the central hub of the home, with its open-plan layout extending to the family, living, kitchen and alfresco areas through cleverly constructed zoning. With convenience and space in mind, an innovative parallel connection was created between the prep room, kitchen and laundry. Being one of the most used areas of any household, this predetermined layout is destined to leave a lasting impression. The vast kitchen area is accompanied by a spacious butler’s pantry, doubling up as an additional prep room and servery for any master chef.
The prep room in the kitchen is a great feature of the home. This space flows seamlessly from the kitchen to the alfresco, perfect for entertaining guests during those warmer months. Built-in cabinetry, wine fridge, a Dekton Stone benchtop and Four leaf timber bi-fold servery window complete the space and provide the ideal finishing touch.
The façade is a distinguishing factor of this display with its unique contemporary design, provides an outstanding street presence. The blend of clever architecture and custom carpentry adding substance, with cedar cladding featured on the double garage door and to the first floor, setting the style and ambience projected throughout the rest of the home.
With the added luxuries of a double garage, enclosed fully functioning theatre room and abundance of conveniently positioned storage, the Autern truly has something for every family member.
For more information













