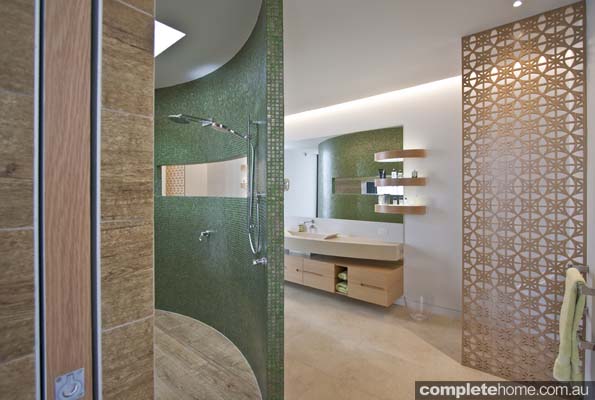This multi-award-winning property makes use of ample lighting and unique features
The owner of this house had been scoping out the location and aspect of its block for several years before the build, living in an adjacent house on this northern hillside of Buderim on the Sunshine Coast. It was perhaps this extensive foreknowledge that led to his vision for the perfect family home.
His main requirements were for a spacious, free-flowing and precise internal design. Perhaps the only criticism of the open-plan trend is its difficulty to appear warm and cosy, and this presented a challenge for Ultraspace interior designer Mark Gacesa. “Cosiness was required in the large living space with both aesthetic and functional values kept in mind,” says Mark. With a preference for cool apple and lime tones, the owner wanted a creative and unique interior design with plenty of space to exhibit his diverse collection of art.
Perched on a mountain, the town of Buderim offers panoramic views of the coast and overlooks Mooloolaba, Maroochydore and Noosa. Though the name “Runway House” may conjure images of models on a catwalk, this residence received its name because its view takes in the Sunshine Coast airport runway. The owner, a young medical professional, needed a home that suited his current bachelor status but would still accommodate a family in the future. With four bedrooms, four bathrooms, a wine room, media room and several alfresco areas, the house has plenty of space. Although it was a big block to begin with, Mark says it was challenging to incorporate all the requested features, including a large lap-pool, courtyard, night tennis court, pavilion, and four-car garage, but by no means was it out of reach.
The interiors hark back to the 1970s, when designers weren’t afraid to play with colour and pattern and Lime Green and orange tones were popular. However, this design takes a more modern and demure approach. Colours and patterns are subdued, with crisp white walls, charcoal carpets and clean lines. A light-filled open plan prevents the colours from dominating the interiors. Mark says he drew inspiration from the architectural elements of Californian design and a unique look certainly sets this home apart.
The main living space has several stand-out features, favoured materials including timber, sandstone and fretwork. Here the fireplace becomes a work of art with woven Sahara sandstone, copper cladding and a Quantum Quartz hearth creating a modern lodge feel. “The space dividing the fireplace produces that automatic feeling of cosiness, psychologically in summer and practically in winter,” says Mark. While passageways in the main living spaces are free-flowing, they still seem inviting and warm through the use of American oak flooring. Walking through the house becomes like an art gallery tour, with main hallways widened to create gallery spaces throughout the home. The effect is heightened with under-stair and downlighting and a glossy floor finish.
Continuing the artistic theme, both the interiors and exteriors play with light and shade. Natural light pours into the home through a series of skylights, clerestory windows and floor-to-ceiling doorways which add a “soft” feeling to the interiors. At night, the use of perimeter lighting inside coffered ceilings, strategic down-lighting and pendants create a comfortable amount of light and an interesting focal point.
Certain design features were selected to create intriguing silhouettes throughout the property. In the courtyard, a slatted awning casts striped shadows over the garden bed outside, and at certain times of day the hallway inside. The thin strip of roofing that stretches over the alfresco area and pool offers a combination of light and shade, including a sun roof adjacent to the pool. Fretwork-patterned modesty panels and dividers throughout the home cast artistic silhouettes, while perimeter lighting creates a 3D effect on ceilings. A reoccurring design, the fret pattern takes on many different forms throughout the home, from the illuminated panels in the walk-in wardrobe and backlit thermoformed Corian basin in the powder room to the art pedestals on the hallway daybed.
Mark is particularly proud of this build, which has won a plethora of awards including the HIA Queensland Interior Design Award, Corian Design Award and Master Builders Australia Cabinetry Award. His personal favourite space in the house is the master ensuite for its unique design and the overall feel that it contributes to the home. Of particular note is the stunning mosaic shower wall in different shades of Apple Green. Here, the fretwork pattern is continued with a privacy panel in warm timber sectioning off the urinal. “At the vanity or in the shower, the client can see spectacular coastal views and straight up the airport runway,” says Mark.
For more information
Words April Ossington
Photography Mark Gacesa
Originally from Home Design magazine, Volume 17 Issue 4
































