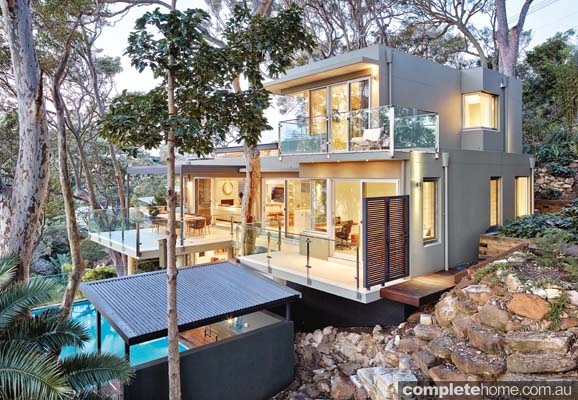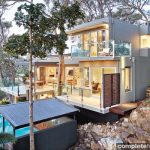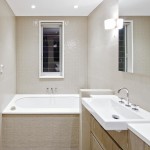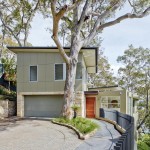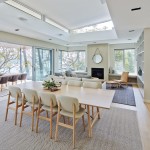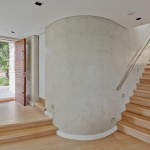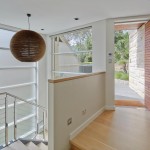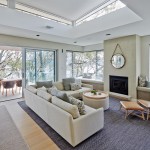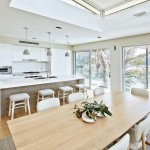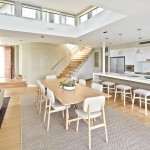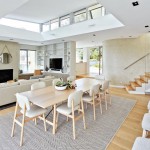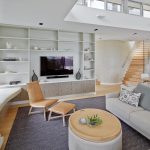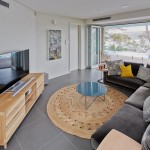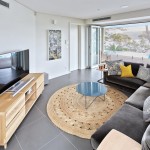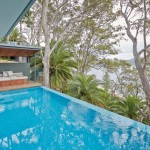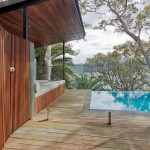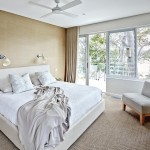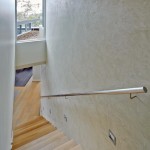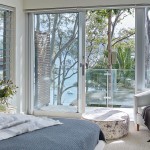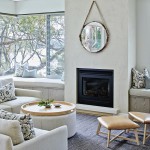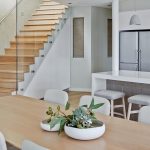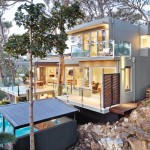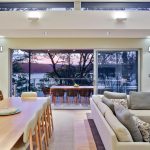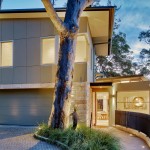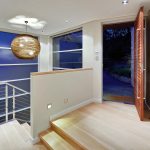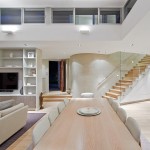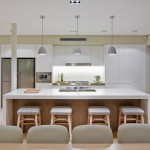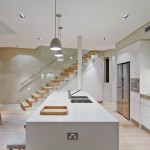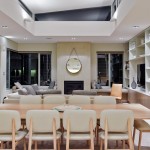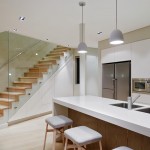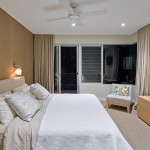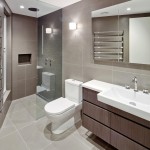For an architect, creating other people’s dream houses always seems to take precedence, but Albert Hoggett finally decided to take his work home
There’s nothing better than starting with a clean slate, with bulldozed land offering up the perfect foundation to create something that’s entirely yours. Perched high above the sea, this ideal holiday home was created, filled with light, happiness and an iconic water view that never gets old.
Located on Sydney’s Northern Beaches, the land previously housed a 1950s home. “The house was demolished and the land subdivided into two sites by the original owner,” says architect Albert Hoggett. “The land is situated within the Pittwater Spotted Gum Forest geotechnical slip zone, bushfire zone and ecologically sensitive zone, so it was an 11 out of 10 degrees in difficulty!”
Faced with a number of obstacles from the get-go, the family of four pushed forward with construction company ANT Building and site manager Craig Brown to complete four bedrooms, three bathrooms, an open-plan dining/living/kitchen area, laundry, double-car garage and a pool elevated 6m off the ground surrounded by spotted gums — how’s that for being at one with nature?
–
The three main challenges that had to be overcome included the “number and size of the spotted gum trees on-site”, says Albert. There was also an existing sandstone retaining wall situated near an 8ft spotted gum, which was integrated into the design of the house, and the steepness and size of the land had to be carefully considered when master-minding the design of the property.
With a brief revolving around the concept of creating a low-maintenance home away from home, the main criteria involved establishing a separate area for kids and teens to spend time in as well as supplying ample accommodation fit for two families at once. “The idea was that everyone could be accommodated at any one time and take full advantage of the water views. We wanted to create a building that sat comfortably within its natural setting without shouting ‘look at me!’”
With its geometric lines and modern structure, the design of the home was inspired by the environment surrounding it. “The roof forms and geometry of the building are quite varied, and the irregular plan layout was a direct result of the conditions imposed from the natural features of the house,” says Albert. “It was important to achieve good-quality sunlight within the house, so we oriented the planning to receive as much of a northern aspect as possible.”
But Albert’s family aren’t the only ones calling the architectural feat home. “We have a nesting box attached to one of the spotted gums,” he says. “A family of rainbow lorikeets have adopted the box as home and they now have a chick as a full-time occupant.”
To address environmental concerns, rainwater is collected off the roofs for reuse. “Photovoltaic panels supplement the mains electricity supply,” says Albert. “Solar hot water heating is provided with gas back-up and the pool is heated by Sunbather black solar heating mats.”
The interior design of the home is very much suited to the natural setting it stands in. Timber features heavily throughout the abode, from the furniture to the stairs and the panelled front door welcoming you in.
Open space definitely isn’t lacking in this house, with glass windows and doors ensuring the home is always brimming with warmth and light. The white kitchen features a glossy Cirrus White benchtop from Corian that juxtaposes the stainless-steel appliances and pale grey pendants.
Tucked high among the trees, this one-of-a-kind home offers an oasis for friends and family to spend time together and enjoy the serenity of seclusion.
For more information
Photography by Marian Riabic
