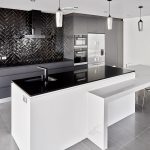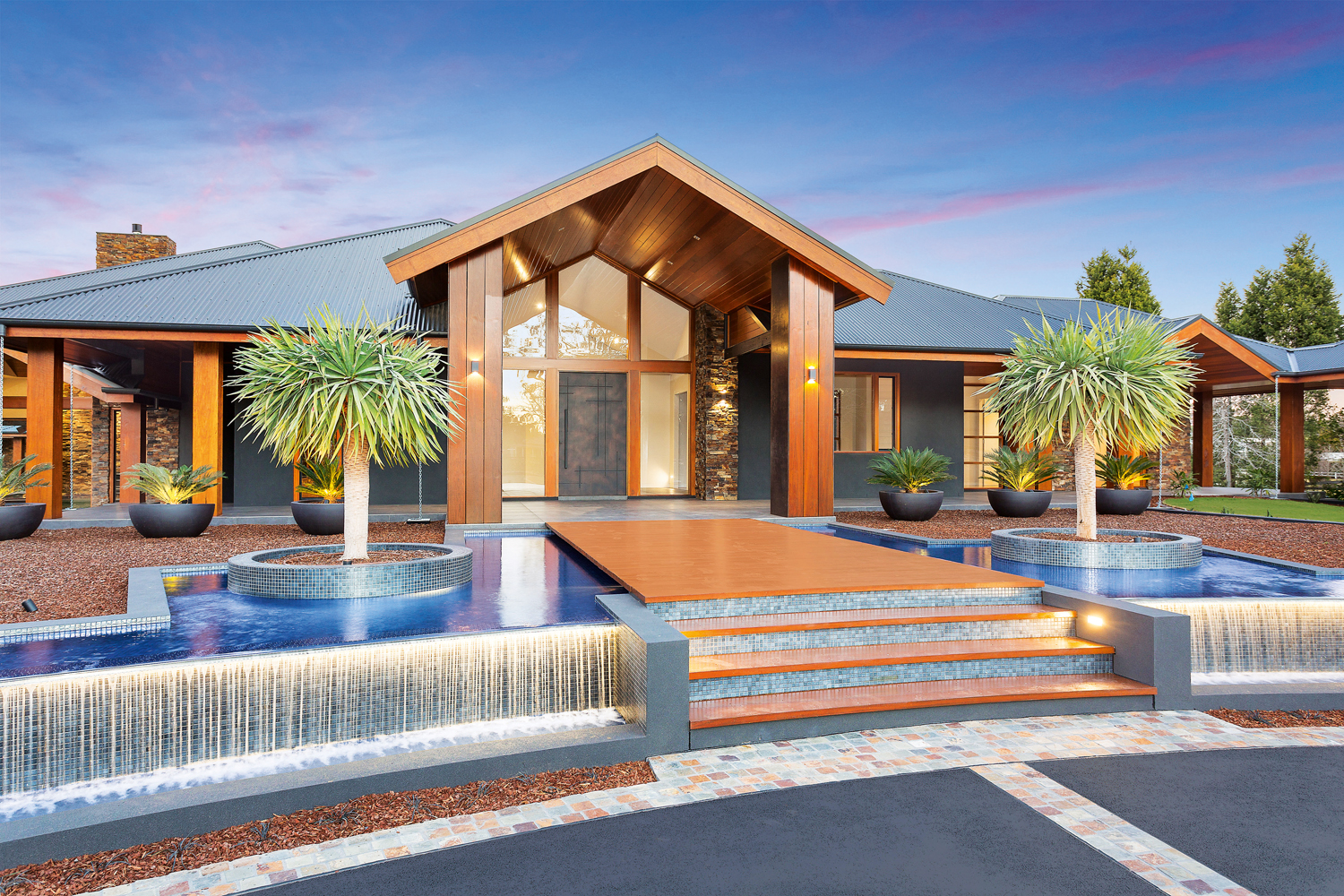This customised modern home offers the owners just the right mix of luxury, functionality and day-to-day liveability
Designed by: Young Homes
Location: Kellyville, NSW
Year Completed: 2018
Photography: Marian Riabic
Of modern design inside and out, this custom-built two-storey home is perfectly tailored to the precise lifestyle needs of the clients — a working couple with teenage children.
Prior to engaging Young Homes to design and build their dream abode, the clients visited the company’s display home, The Platinum, which is located in Kellyville, the same north-west Sydney suburb in which the family had purchased a block of land.
“Having explored our display home, they decided they wanted a home with the same quality and inclusions but with a different floor plan to suit their lifestyle,” explains Dean Young, owner of Young Homes. “We sat down with the clients and they told us what size home they wanted and what features they wanted us to add.”
Armed with that knowledge, and having thoroughly assessed the building site, the Young Homes’ designer was able to create a custom design that was a perfect fit for the family and the location. In fact, the designer was able to put the natural contours of the sloping site to good use.
“The land’s natural fall was from the rear to the street, so we followed the fall and dropped the front portion of the ground floor so we could create high ceilings in the front entry and living area,” explains Dean. This has created a sense of airiness enhanced by the abundant light that flows through the glass panels bordering the front door, the bank of windows above the door, and the multiple windows that wrap around the living room.
The welcoming living area also features a wall-mounted gas fireplace set into a floor-to-ceiling marble surround, adding winter comfort and a touch of opulence. Another special feature to be found on the ground floor is a prayer room. This leads off the spacious entry and can be viewed through a floor-to-ceiling glass wall and doors.
“As you move through the home to the rear you come upon the cinema, gourmet kitchen and open-plan lounge and dining areas,” says Dean. “The kitchen has every modern appliance, including an integrated fridge-freezer, a stunning tiled feature splashback, streamlined cabinetry, an island bench with a stepped down section where the family can sit for casual meals, not to mention a huge butler’s pantry.”
For ease of entertaining, there is an outdoor kitchen with a barbecue and extensive bench and storage space located on the covered alfresco at the rear of the home. The alfresco also provides space for outdoor dining furniture and an outdoor lounge area. The latter sits next to the swimming pool which hugs a corner of the house and is wrapped in frameless glass fencing.
A key feature of the design is the steel-spined staircase that ushers you up to the second level where the bedrooms can be found. The staircase boasts floating timber treads and there is LED lighting to the landing. This kind of attention to detail is evident throughout the home and the designer spent a lot of time with the clients working out the perfect palette of materials, finishes and inclusions.
The flooring throughout the ground level, for example, is a combination of tiles and carpet. Ironbark timber flooring was used for the upstairs gallery while the bedrooms were fitted with carpet. For added ambience, there is LED strip lighting in the cinema and lounge room bulkheads, and for utter indulgence, a freestanding 16-jet spa in the main bathroom.
The same care was taken with the exterior finishes and the home’s facade, features of which include a cedar ceiling to the front porch and Alucobond aluminium composite garage doors for a clean, contemporary look. The result is a thoroughly modern home designed to meet the needs of a discerning family.


















