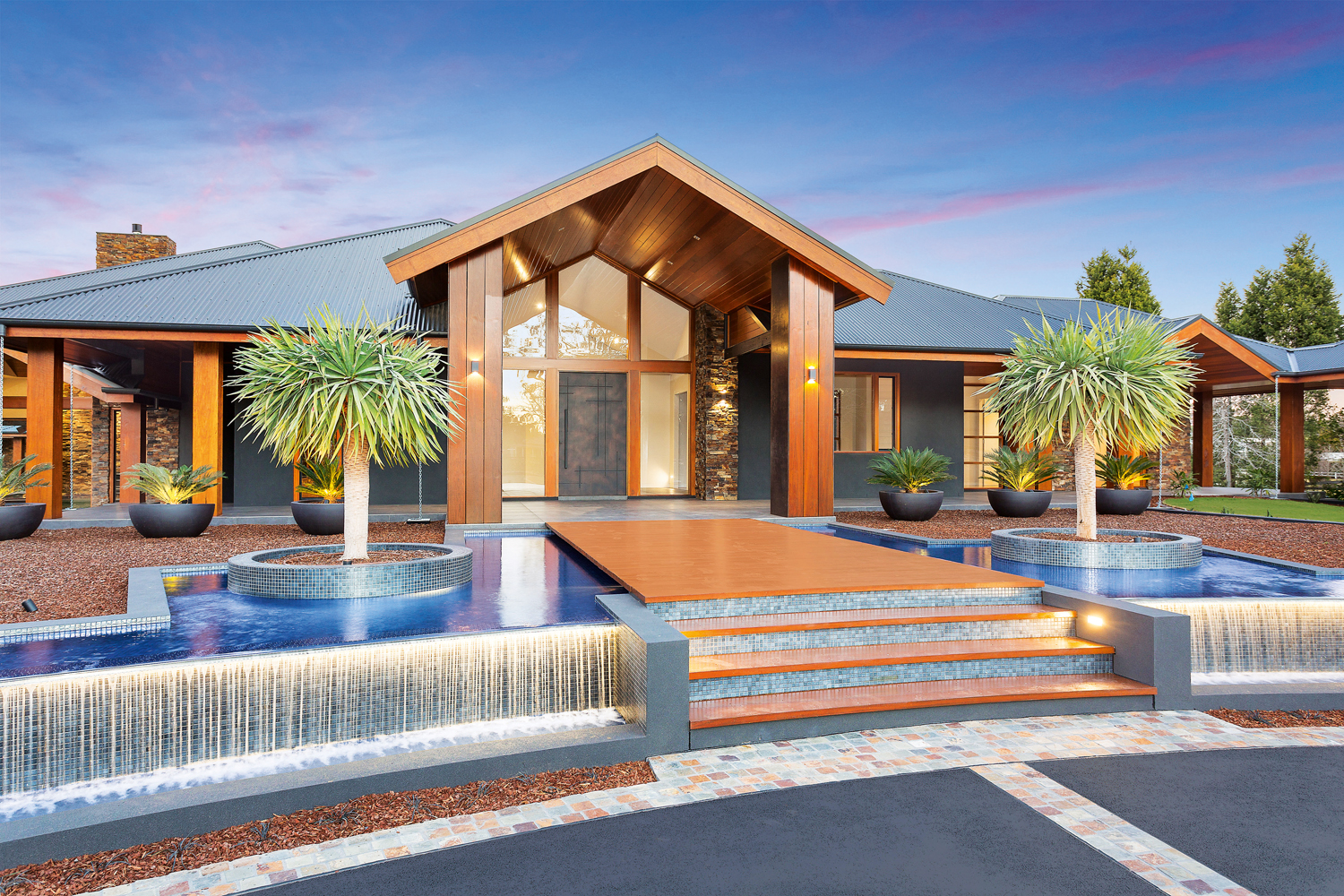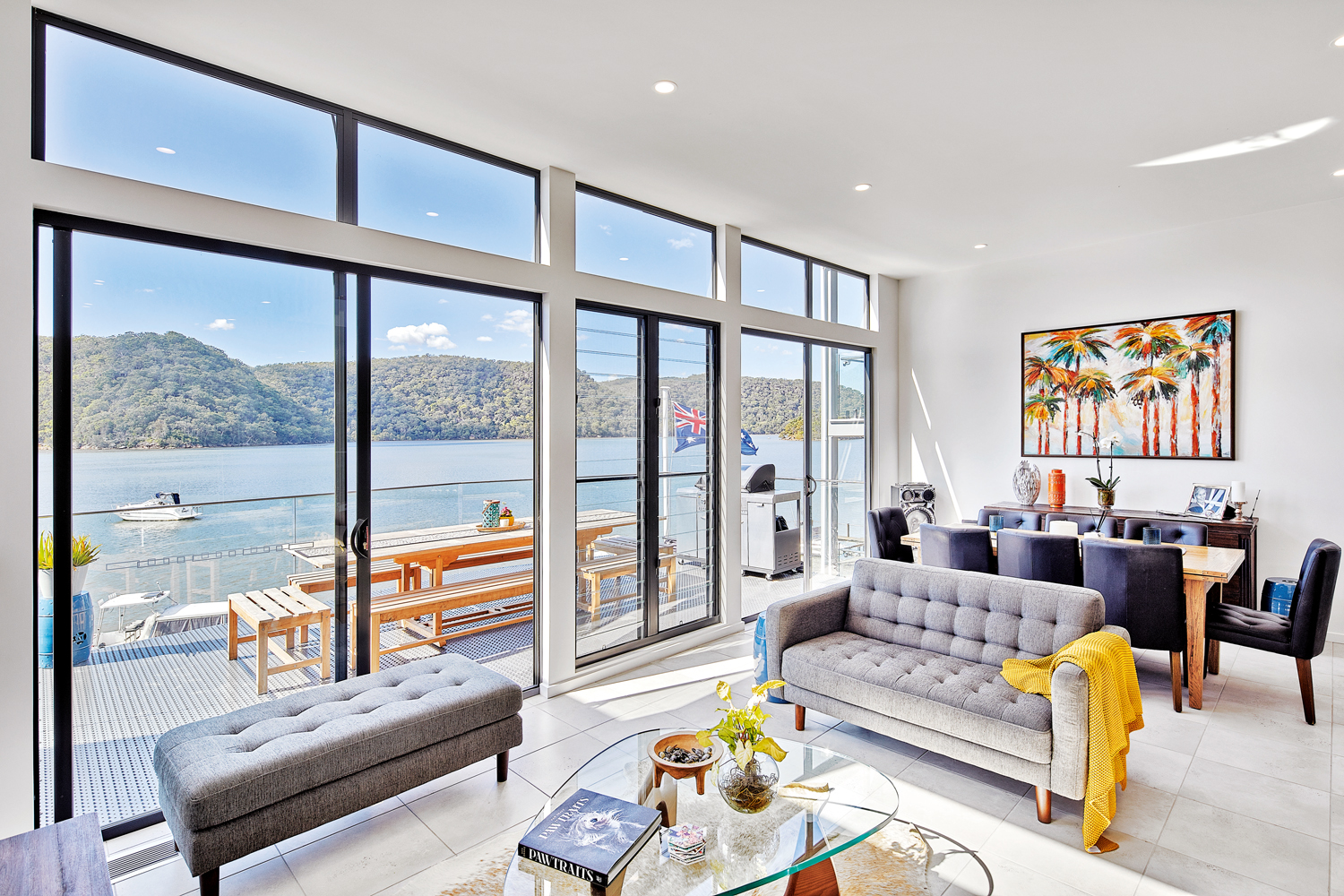Although designed for indoor-outdoor entertaining on a lavish scale, at heart this resort-style abode is a family home
Designed by: Hamik Luxury Homes
Location: Dural, NSW
Year Completed: 2018
Photography: Scott Burrows
With its well-considered combination of materials, plethora of custom-made features and unique design, this luxury home in the outer Sydney suburb of Dural is something special. This was a project on a grand scale, one that was four years in the making and successfully fused two different styles of architecture to create a family home that is ideally suited to lavish entertaining, summer through to winter.
The clients were referred to Hamik Luxury Homes by their draftsman and after meeting with company owner Michael Kassis, and inspecting several of the company’s projects that were under construction, they were happy for Hamik to build the resort-style home they had dreamed of.
“They spent many years thinking about what they were looking for,” says Michael. “First and foremost, however, they wanted to build a family home, so it was extremely important, considering the large scale of the build, not to lose the warmth you would expect of a family home, or the personal touches that make a house a home.
“The lady of the house had a strong vision of what the home should be and a clear idea of the particulars. We were happy to work with her to develop and hone these ideas, the end result being the evolution of a modern masterpiece.”
Right from the beginning, Hamik Luxury Homes was integrally involved in this project. “It’s important to emphasise that no architect was involved on this job,” says Michael. “Development Application drawings, with construction details and finishes, were drawn up by a building designer and for the next four years, we brainstormed ideas with the clients. We were able to take their ideas, draw upon our extensive experience, and translate those ideas into reality. The clients were very meticulous in their selections and we followed this through with precise craftsmanship. Every detail was thought out.”
This was not your average build, so there were many construction challenges to be faced. “Together with our clients, and after many hours of discussion and testing potential solutions, we were able to successfully resolve every challenge that came our way. In some cases, we set new standards with the high levels of quality and the premium finishes we achieved. This impressive family home could not have been built, and our clients’ vision fulfilled, without our world-class team,” adds Michael.
In terms of style, this home could best be described as mid-century modern with an Asian twist. It features raked cedar ceilings, huge bespoke cedar windows along with drystone walls and fireplaces, all of which blend seamlessly with the Balinese resort-style infinity-edge swimming pool, water features and internal gardens. The home’s outdoor living spaces, built to rival the most lavish resort, are designed to entice family and friends to gather, whether to relax or entertain. In fact, this home is an entertainer’s dream, with reflection ponds for ambience, a swim-up bar for summer parties, a thatch-roofed gazebo for lazing by the pool, and a timber-lined sauna for unwinding.
The home’s inviting, light-filled interior is equally well geared to effortless entertaining. “The man of the house had very particular ideas about the home entertainment and control systems,” says Michael. “There is a cinema room with an Atmos state-of-the-art sound system and a Sonos sound management system providing Sonance sound to the internal bar, living areas and bedrooms, and JBL high-output sound to the outdoor entertaining areas. For ease of operation, the home is fully automated with Crestron and Dynalite technology that can be accessed and operated world-wide from the clients’ mobile phones.”
All materials, from the solid spotted gum timber used for the flooring to the in-situ concrete used to fashion the benchtops, were hand-selected by the homeowners and transformed into custom-made features. This included the specially cut slate cobblestone driveway and slate drystone walling imported from overseas. Also imported, from Bali, was a solid stone bath that was so heavy it had to be craned into place. Another eye-catching custom-designed feature is the floating internal staircase that was made on site by Hamik Luxury Homes’ expert team.
This is a home that is replete with arresting features. “I think that every aspect of this home is a feature in its own right and something this unique — and of this calibre — cannot be replicated,” says Michael. “One feature that stands out for me is the unique curved glass wall with handmade cedar inserts, complemented by the handmade curved mosaic timber feature wall. This corridor is the family’s internal access into the home from the garage, so it needed to be just as inviting as the front entry as it would be used on a regular basis. We had to search the country to find a glass manufacturer that was capable of producing these curved panels, but the effort was worth it.
“Water was used as a dominant feature around the home in the form of the Balinese resort-style pool with its cantilevered concrete beam spill edge, the pond in the courtyard, and the pond at the front entry with its curved cascading water edge measuring 12m in length. The sound of the moving water creates an aura of tranquillity and fulfils the clients’ vision of a resort-style abode.
“Building someone’s family home is an honour and a privilege,” adds Michael, “and because of this, we make it our number-one goal to exceed our clients’ expectations.”
For more information
Hamik Luxury Homes





























