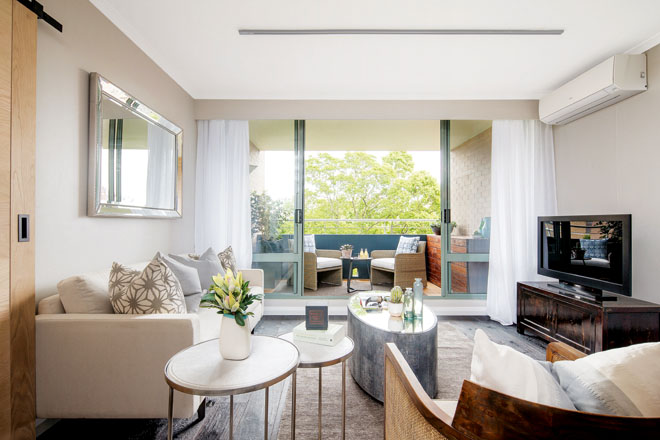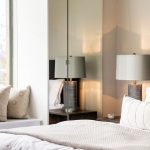The family’s main objective was to create a retreat that worked beautifully with space and light.
This Surry Hills renovation is an example of a truly spectacular family affair that involved parents and two of their four children in what would transform a tired apartment into a sophisticated inner-city oasis.
The original apartment was an ageing two-bedder, two-bathroomer that was somehow managing to hold its ground in a prestigious city apartment complex. At around 20 years old, its interior was lacking in modernity and was in need of a serious upgrade. The plan for this space was that it would eventually provide a contemporary home for 20-somethings — modern, sophisticated and functional, with a serving of luxurious elements that would enhance the quality of life for it busy young inhabitants.
“This was a renovation-for-profit project,” explains project manager Bernadette Janson. “We have four young adult children and are doing a renovation project with each of them to get them started on their property journey. This was the first project, which we completed with our daughter Hannah who hoped to live in the apartment with her partner on her return to Sydney.”
Bernadette’s son David, who is a registered architect, also worked on the design, helping with the renovation of the kitchen, laundry, two bathrooms, two bedrooms, living/dining room and balcony.
The family’s main objective was to create a retreat that worked beautifully with space and light, particularly in the kitchen. The original kitchen was dated, with a high breakfast bar that cut off the kitchen from the living/dining area and created a boxed-in, lacklustre area. The family counteracted this by replacing the outdated breakfast bar with a more functional and modern island bench, which facilitated an open-plan aesthetic.
Next, the renovators turned their attention to the two bedrooms. Both were transformed to give this property not one, but two autonomous master suites. It gives the apartment the versatility of offering a home to two young couples, not just one, while creating a very comfortable space for each of them.
The project also saw the improvement and optimisation of the deck area, which offers a calming view over the gardens.
The family was aiming for elegance with a twist for this overhaul — in Bernadette’s own words, a champagne project on a beer budget. “We wanted the design to have broad appeal and to stand the test of time,” she says. “Materials were chosen for simplicity, durability and easy maintenance.” The idea was to incorporate lots of luxury finishes without going overboard, and to this end, the family did their research. They went to many open inspections of renovated properties to get an idea of how they wanted the apartment to present aesthetically, and scoured online resources for inspiration.
They settled on a space that included two master suites, double shower and basins, in-wall toilet suites, a gourmet kitchen, reverse-cycle air conditioning and fans, LED lighting and a wine fridge, to name a few luxury inclusions. The colour palette was Dulux Ghosting half strength with Lexicon quarter strength, which incorporates a simple grey and white palette with touches of black and copper.
The use of timber throughout the apartment injects warmth. The homeowners opted for wide charred oak floorboards and an oversized oak barn door for the main master suite. These timber details are offset by the smooth, contemporary use of large-format porcelain marble tiles in the bathroom, which hollers luxury with its spacious walk-in double shower, oversized basins and matt black tapware.
Of course, as with any renovation, there were the odd challenges. Working within the confines of an apartment block can prove particularly difficult. For this project, the lift size was a spanner in the works. At just over 2m, it didn’t give the renovators much space to work with when it came to transporting materials and products into the space. Instead, heavy products such as the stone for the benches had to be carried up the six flights of stairs. Other roadblocks included working with the owners’ corporation to get the plans approved. In an apartment block, you are also at the mercy of the apartment blocks’ rules and regulations.
Despite these challenges, the renovated apartment is one of champagne proportions. Luxurious touches abound and the renovators thought of innovative ways to turn a tired two-bedder into an apartment with pizzazz, perfect for contemporary inner-city living. Although Hannah didn’t move in — deciding to sell the apartment instead — the renovation was a beautifully executed family affair.






















