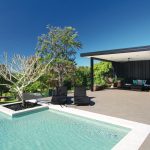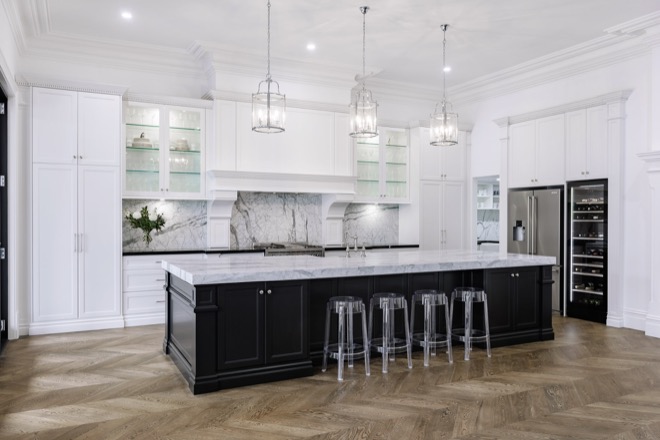The Glass House by Sarah Waller Design is undeniably a home in harmony with nature
Houses like the Glass House are instant classics. They subvert the norm and push boundaries to produce residences that become more akin to artwork than buildings. Sarah Waller wanted to live in such a home since she was an architectural student, so she decided to make her own.
Sarah qualified as an architect in the UK and gained a Master of Arts in Architecture from the Royal College of Art in London before crossing the pond and establishing Sarah Waller Design in Australia in 2007. Since then, she’s worked on multiple projects from Townsville to Noosa, offering bespoke services to radically different clientele. But her pièce de résistance is undeniably her very own Glass House.
There was an existing, overgrown house on the land that had been a rental property for 20 years, but that didn’t stop Sarah from seeing the potential in the land and views. “We actually renovated that house to live in for the design period, then kept it and lived in it during construction — a very handy site office,” says Sarah. “We then demolished it after we moved into the new house.”
In the design process, Sarah was inspired by the iconic Philip Johnson Glass House and Ludwig Mies van der Rohe’s Farnsworth House, but while these verge on being more artistic concepts than family homes, Sarah’s creation has modified for liveability. “I wanted a transparent house that you could see straight through,” says Sarah. “But I also wanted the design to be like a luxe resort experience, so I could feel like I was on holiday every day.”
And a resort is certainly how it feels. The outdoor living area is impressive yet simple, careful to remain a space of relaxation. The outdoor shower, a necessity in any house close to the beach, is outshone by the nearby bath and its enveloping tropical foliage and moss, creating a spot possibly too idyllic to even dream about.
The tranquil atmosphere of the outdoor areas is juxtaposed with the monochromatic interiors. Steering clear of the expected day spa palette, Sarah proves she isn’t afraid of black. Rather than using it as a backdrop, black is the star of the show — particularly in the kitchen and adjoining living room.
This monochromatic scheme is enhanced by strong, defined lines and shapes throughout the home, including the steel black beams framing the endless panels of glass. Also, it doesn’t hurt that it colour matches their black dog Boo and white cat Tilly.
Although other homes may be reluctant to use large blocks of black in a room, the walls of floor-to-ceiling glass windows allow in enough light and colour that the palette enriches rather than overwhelms the space. The sheer amount of glass is what gives the house its artistic edge, but it’s also the reason it feels like home. “We don’t drop the blinds in our master bedroom because I love laying there at night, seeing the planes pass over and waking up to the rising sun,” says Sarah.
The Glass House is a credit to Sarah’s talent, and it’s not restricted to her architecture. “Sarah Waller Design, Sarah Waller Building and Sarah Waller Client — which means I only had myself to argue with and blame if anything went wrong,” says Sarah. But her hard work paid off. “It was designed and built as a show home to demonstrate who I am as a designer — already I have over six new clients as a result of people driving past.”
Written by Kate Wagner
Photography by Paul Smith Images, Jake Magnus & Frystreem
Originally in Grand Designs Australia Volume 6 Issue 2


























