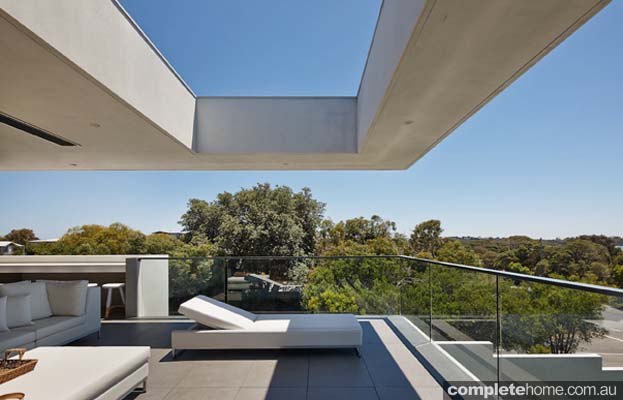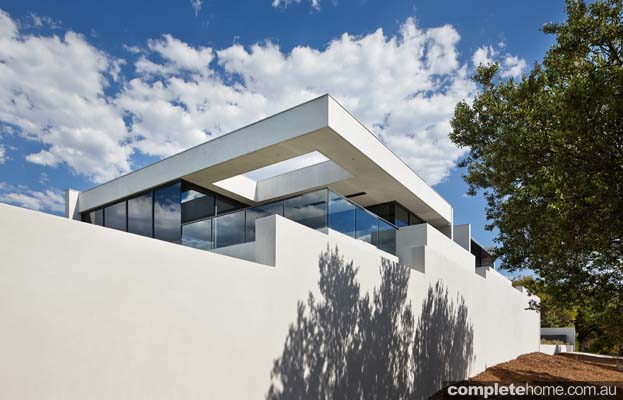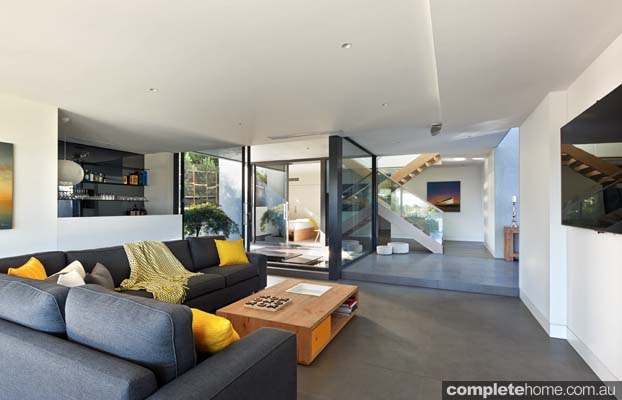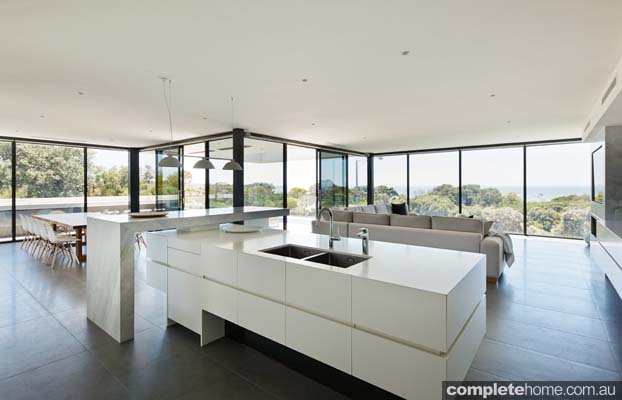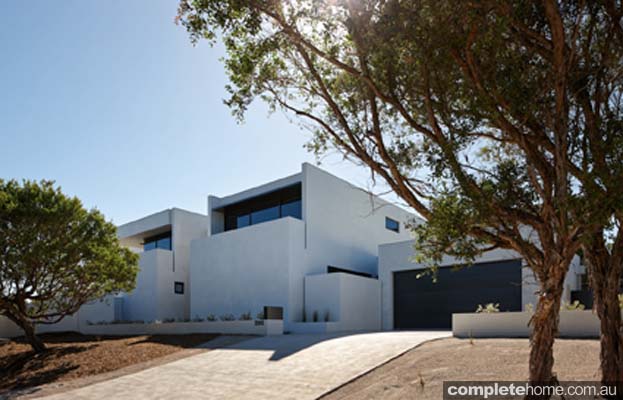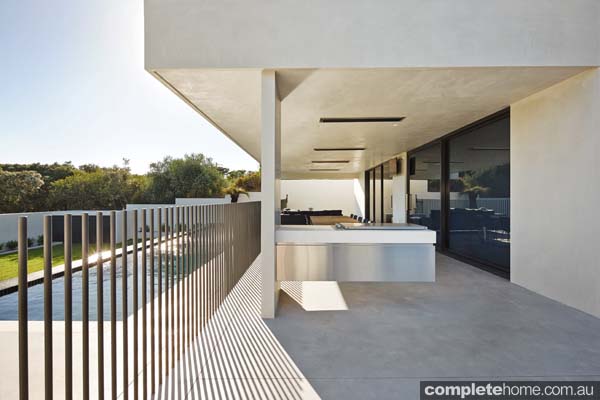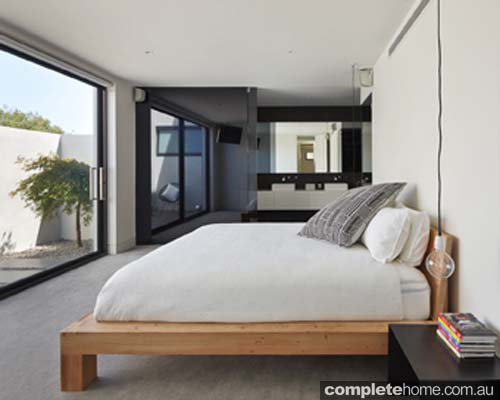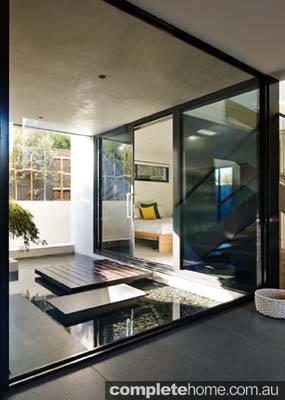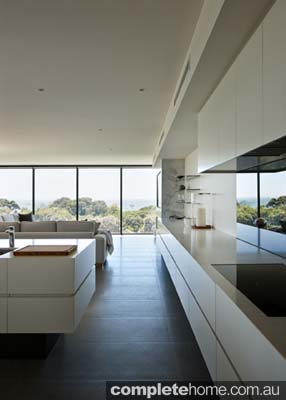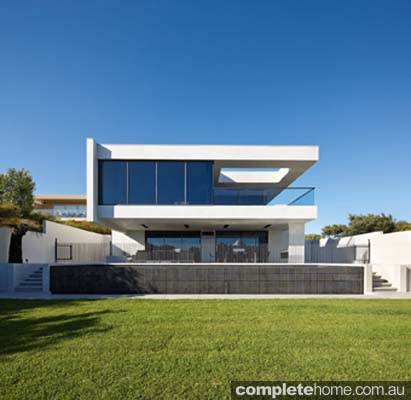Surrounded by water in differing forms, this home offers peace and relaxation for everyone inside
HOUSE Blairgowrie
LOCATION Blairgowrie, Vic
DATE COMPLETED Dec 2013
Despite having two children in their 20s, Teresa and John Marasco had no intention of becoming empty-nesters when they built their dream house. In fact, quite the opposite. Located in the charming seaside village of Blairgowrie, Victoria, this impressive five-bedroom house was designed to allow comfortable and private living for the family of four.
With the land perched on the narrow strip towards the western tip of the Mornington Peninsula, a major part of the brief became focused on capturing spectacular bay views. “I’ve never built before and wanted a beautiful home with a gorgeous view,” recounts Teresa. “The architect definitely achieved this. He wanted everything perfect and treated this project like his own home.” It seems that for architect Feras Raffoul, there was no design consideration or obstacle too difficult. Besides obtaining bay views from all living and sleeping areas on the top floor, the brief also involved maintaining privacy for each occupant and ensuring natural light penetrated into all parts of the dwelling.
Teresa wanted modern, straight lines, and from the exterior the design is reminiscent of the minimalist, single-palette homes that appear across the Greek Islands, where Feras says he gathered inspiration. Chosen because of its reflective properties, the exterior is covered in a “cementitious-based render” commonly known as concrete patch. “It translates the mood and ambience of the sun onto the building facade through the different seasons,” says Feras. Subdued tones and clean lines are continued in the interior, from the crisp white walls that connect seamlessly with benchtops to luminous pendant lights, dining chairs and bed linen. Even the outdoor furniture is white. Inside and throughout the outdoor spaces, though, inspiration was taken from Japanese design. The subtle interiors are broken up by small pops of colour throughout the house, including brightly hued scatter cushions and vibrant canvas art. Lightly coloured timber finishes such as the stairs and railings work with the matching furniture to “soften” the interiors.
What makes the outdoor areas unique is the abundance of water-based features, from the entrance pond with a trickling water feature to the extravagant pool that stretches across the front of the house. Carved out between the entrance, family room and downstairs guestroom, Teresa’s “time-out area” is the ultimate Zen-like escape, complete with bluestone pavers, warm timber decking, a Japanese maple, and the pièce de résistance, a pond shimmering with goldfish. Besides this space, Teresa spends the most time in the upstairs living area, taking in the uncompromised view of Mount Martha and Dromana. By placing the utility zones on the south and east side of the building, Feras freed up the north and west facade for glazed windows to obtain bay views. “You can just sit back on the couch and watch the ships go past, as well as the changes in sunlight during the day; there’s always something happening out on the water,” says Teresa.
Individual privacy was achieved with an ensuite in each inhabited bedroom and two additional bathrooms in the shared areas. The ground floor is the children’s domain, complete with a family room and bar that leads to the outdoor entertaining area, as well as a personal courtyard for Teresa’s daughter. “I could be up here and they could be down there and there is no way they would know that I was here,” says Teresa.
To create a balustrade, Feras slightly raised the walls on the west facade past the finish floor level, providing privacy from the outside while still allowing bay views. Additionally, with the northern facade set back 13m and the natural ground falling towards the bay, the northern boundary wall provides screening from pedestrians looking into the upper and lower levels. One of the more notable design features is the indentation in the centre of the house, which allows natural light to penetrate right to the core. “It minimises the distance light is required to travel from the glass facade onto the floor areas,” explains Feras. Another impressive feature is the cut-out roof above the upstairs entertaining space, which acts as an external sunroof and doubles as an attractive design element.
Teresa continues to be impressed by her new abode and at the moment is particularly enjoying the outdoor cinema area. Equipped with an outside couch, built-in barbecue and eco-fireplace, this cosy area is where the family congregates. While the ceiling houses a retracting screen, the family projects shows and movies onto the white rendered wall for a more life-like effect, which can even be seen from the pool. “This has resulted in many fun times,” says Teresa. “I don’t think the kids are ever going to leave.”
PROJECT TEAM
ARCHITECT & INTERIOR DESIGNER Feras Raffoul, FGR Architects – fgrarchitects.com.au
BUILDER F Square Group – fsquare.com.au
FIXTURES & FITTINGS
TAPWARE Rogerseller – 07 3251 4333, rogerseller.com.au
Written by April Ossington
Photography by Peter Bennetts
Originally from Grand Designs Australia magazine, Volume 3 Issue 2
