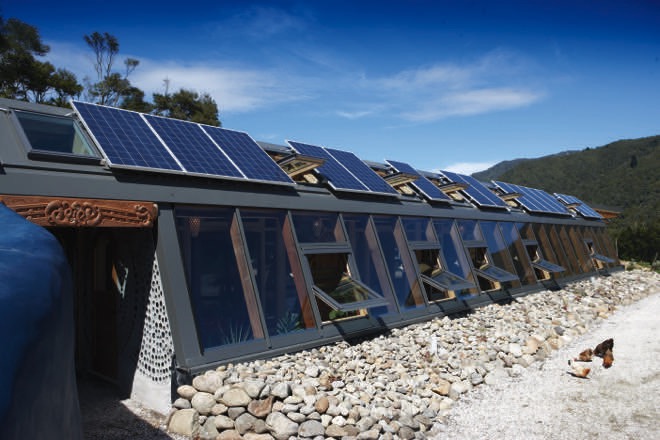This family sanctuary effortlessly blends the glorious view of Australian nature with the sleekness of modern design.
It takes a good dose of courage to leave behind lucrative careers in a leading global metropolis, and an enormous surge of wanderlust to move to the other side of the world in search of a new home. Canadian architect Norman Richards and engineer-turned-building-designer Fiona Richards have that adventurous combination in spades. “We were sitting outdoors in a pub on the Thames in London when we made the decision to take a trip to Australia to buy a property where we’d raise our family,” recalls Fiona, an Aussie who’d been abroad since she and Norman met on a scuba diving outing in Indonesia four years earlier. “We landed in Melbourne and travelled along the east coast of Australia looking for a property that would fit our wish list. We had all but given up when Norman spotted an article about Maleny in a magazine. He convinced me that we must travel directly to Maleny and check it out.” The verdant rises and dips that characterise the hinterland of Queensland’s laidback Sunshine Coast felt like home, and before long the couple found acreage in the area that overlooks the striking Glasshouse Mountains and ocean beyond.
With a young son and new baby on the way, and a shortage of funds, Norman and Fiona opted to turn an existing 7m x 14m shed into a temporary home. “We lived happily in our two-bedroom, steel and glass shed with a polished concrete floor,” says Norman. But their bliss was soon upended when Fiona was diagnosed with a rare form of lymphoma. “I remember being very unwell and lying in our bed looking up at the unfinished plasterboard ceiling, I said to Norman, ‘I don’t want to die in a shed’,” recalls Fiona of that difficult time. “Norman sprang into action at the drawing board and we soon had machines here cutting the site. It gave me hope for a better future as I watched the build progress and my body healed.”
By Norman’s own admission, his wife’s illness was the impetus he needed to turn their little house into a home for his family’s future. He’d been responsible for the design of significant urban dwellings, but completing the plans for their dream home was, at times, an excruciating game of sketch and erase. “I felt like a doctor operating on his own family. It took 23 iterations and my wife having cancer to finalise the design. Part of it was the pressure to get it right since you’re going to literally live with the consequences, and part of it was struggling to rein in the possibilities. There’s no client to tell you ‘No’,” he says.
They settled on a plan to elaborate on the shed structure and create a single-level, linear design along the escarpment. “I love the structural efficiency of steel-framed sheds so I extended the old shed with the same type of construction. The site is tricky because the view is to the south-east, where the prevailing summer weather blows in,” says Norman. “To achieve a comfortable solar passive design, large windows face south-east and north-east and there are two patios — one for summer shade and one for winter sun. The result is a comfortable, very energy-efficient family home.
“The old shed, with new roof and cladding, became the dormitory wing with four large bedrooms, the old kitchen became the laundry and the old bathroom was remodelled. Nothing was wasted; the original windows were re-used in an annex unit and the roof structure and cladding were refashioned into our garden shed,” continues Norman.
Inside, wide-plank oak floors set the tone for neutral, textured finishes. “We wanted a light, airy feel with natural materials that are low-maintenance but with lots of warmth,” says Fiona. “A timber floor was important for warmth underfoot in winter and to suit the country setting. Natural materials and textures give life to Norm’s clean forms.”
Of course, the real star is the floor-to-ceiling view that envelops the open-plan expanse of the living, dining and kitchen space. “I love that we can see the view of the mountains from almost every room in the house, with slightly different framing,” enthuses Fiona, who is now fit and well again and works from home in Norman’s building design business.
As their upcycled shed settles in its hilltop landscape, the initial wrestle with the plan has become nothing more than a fun story for Norman to share at one of the many gatherings they host at home. “I feel very lucky to live here and I wouldn’t change a thing,” he says. Fiona, his partner in life and design, takes it up a notch. “The thing I love most about the home is that it lived in our minds for so long, and we designed so many different versions of it, but it is even better than I could have imagined. It is such a pleasure to live in.”

















