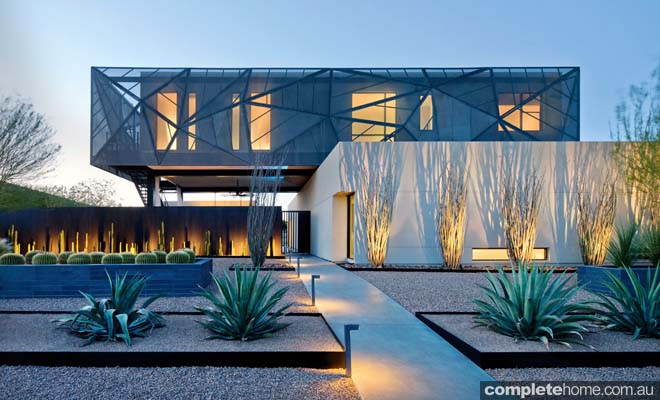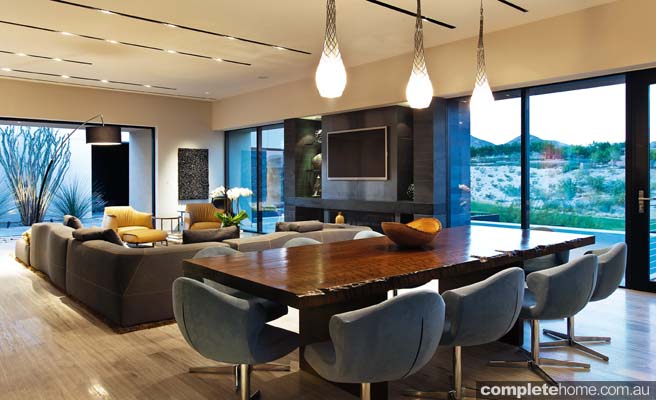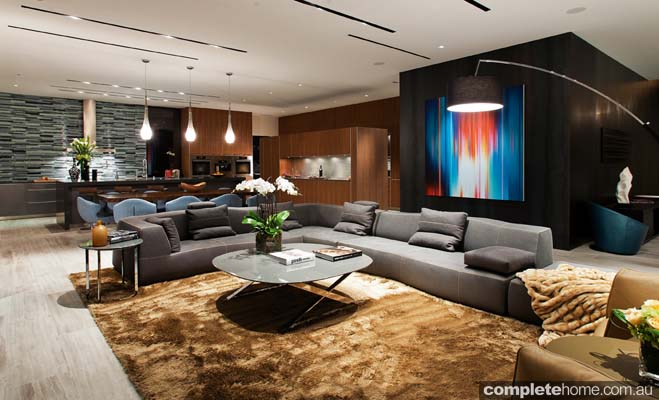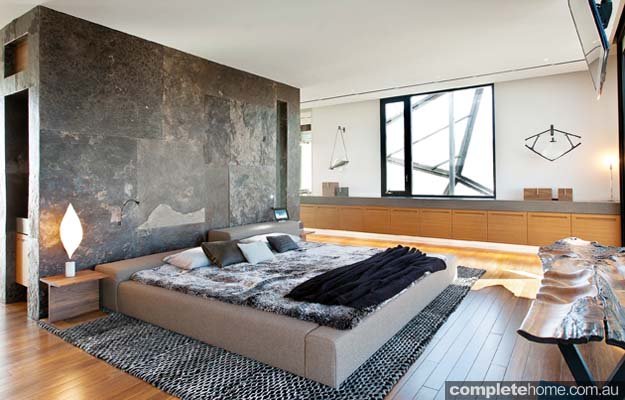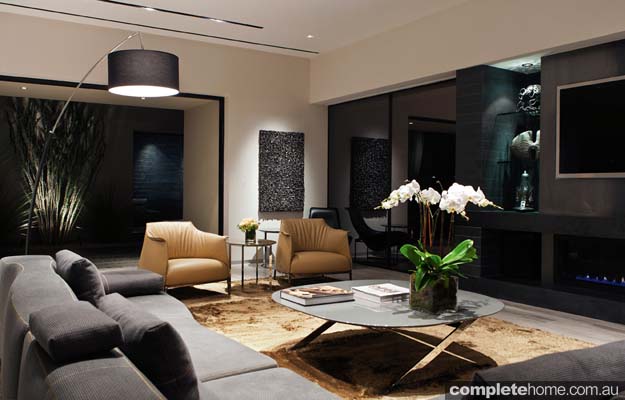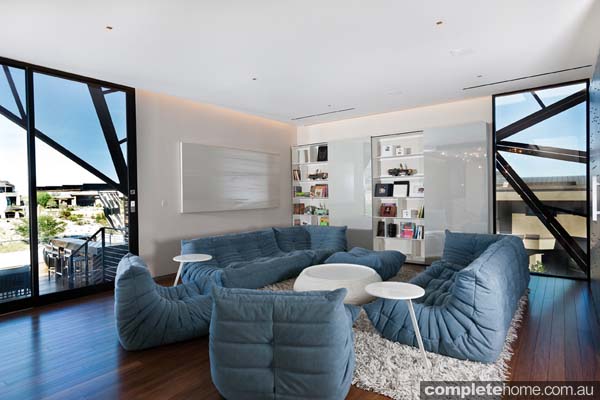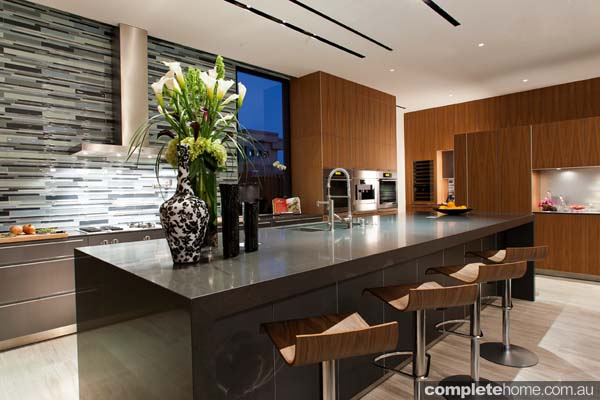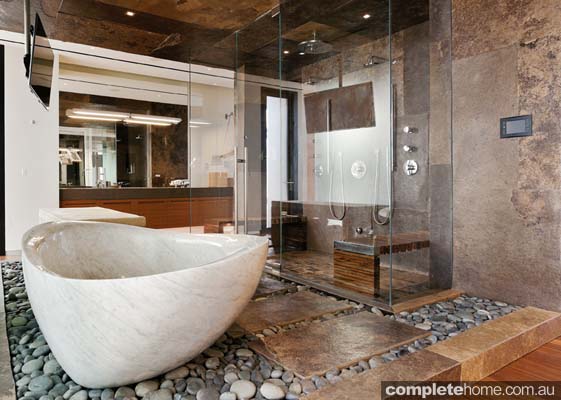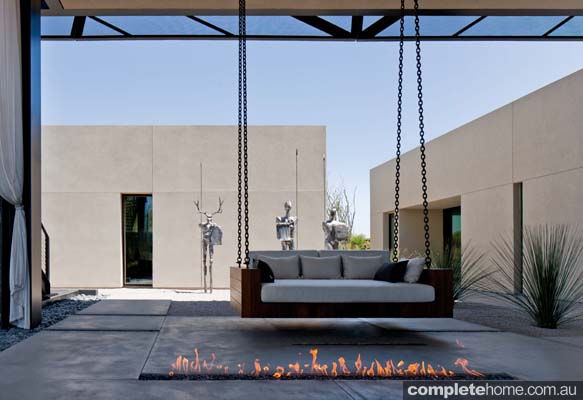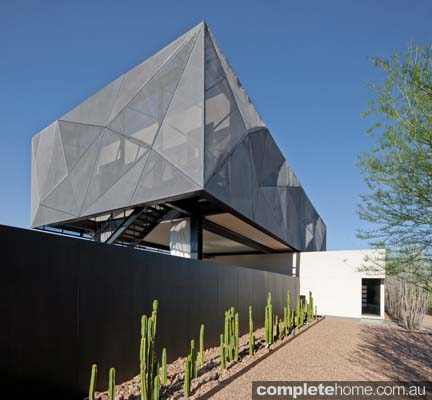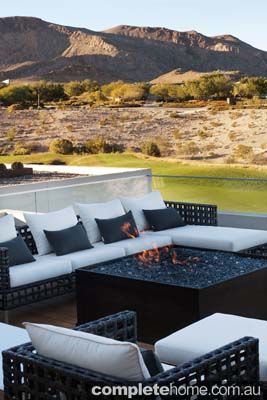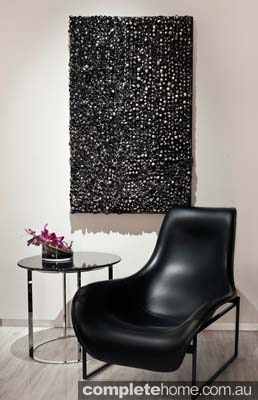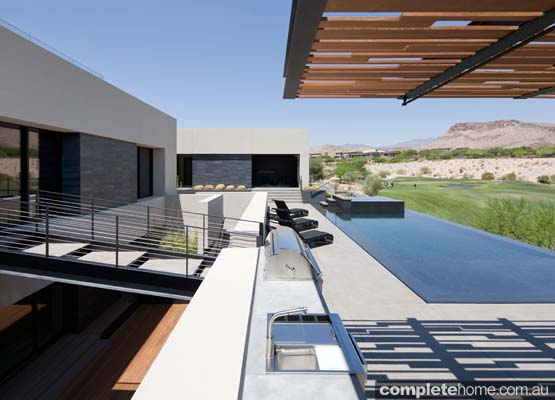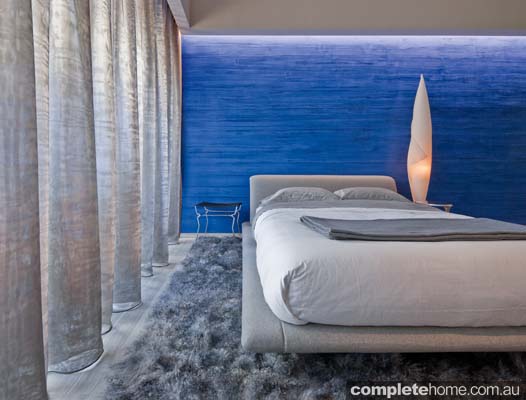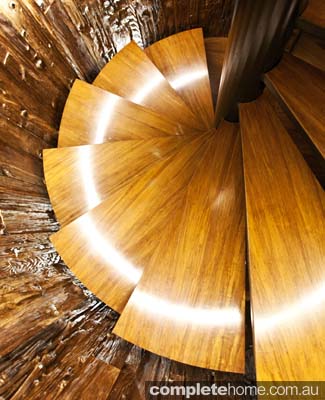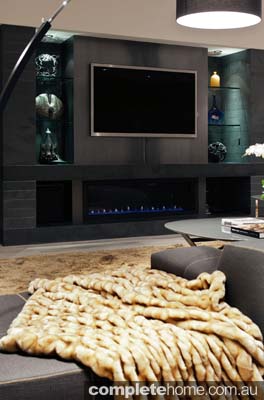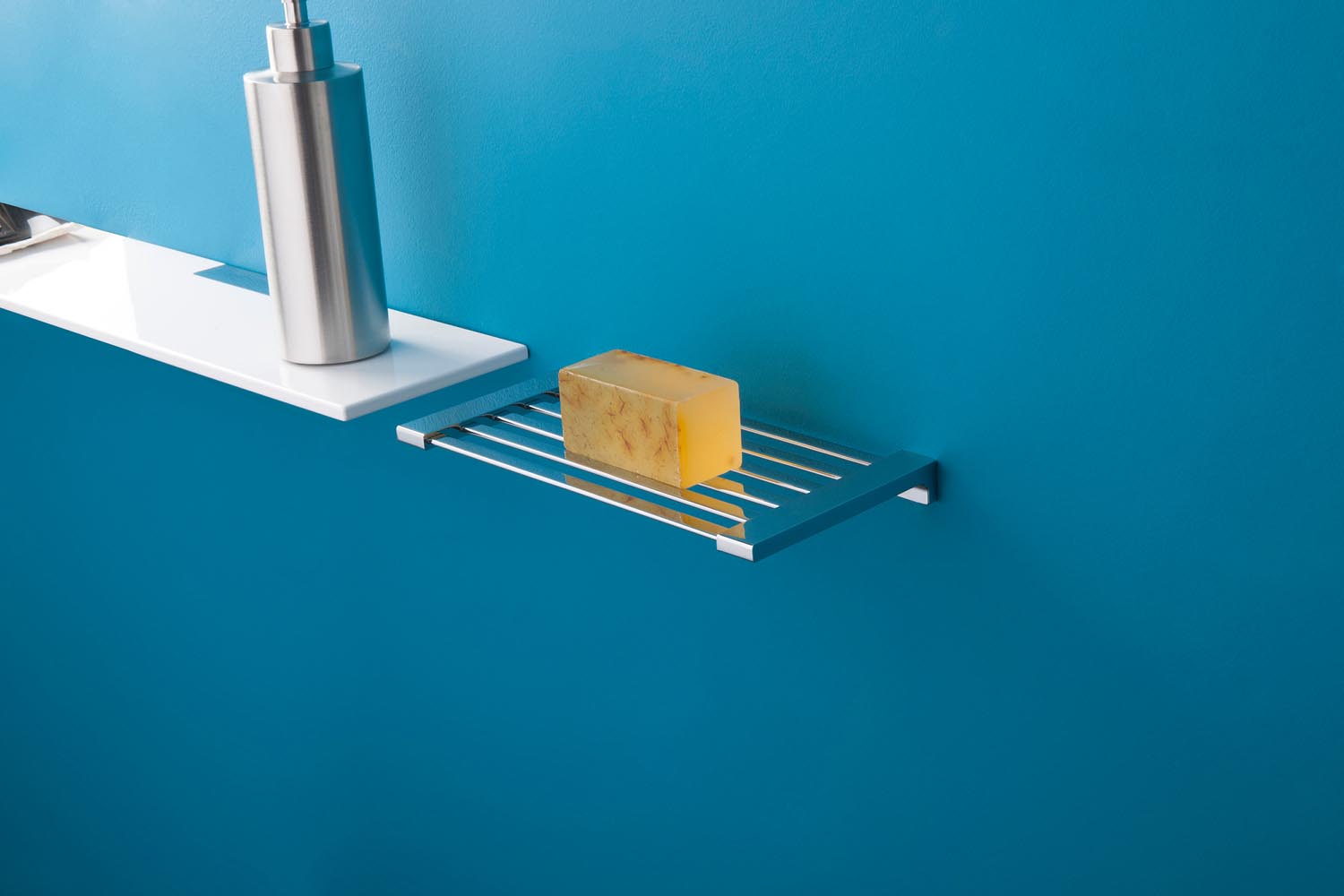Rising out of the Mojave Desert like some sort of architectural mirage, Tresarca is a showcase of organic, modern design that fuses function and form
For many people, the idea of Las Vegas conjures images of bright city lights, flashy casinos and a general sensory overload. When it came to designing Tresarca, situated within a Las Vegas gated community, the focus was on a more practical design and one that pays respect to the natural landscape of the arid region that surrounds this unique city.
The homeowners enlisted the expertise of interior designer Stephen Mitchell of DESIGNLUSH and architect Eric Strain of assemblageSTUDIO, who says that in a bid to avoid the verbose, the overdone and the processed, design simplification was embraced for this new build. “The forms represent a simple life, not one adorned with the glitz and glamour favoured by the gaming establishments of this valley or the large, overdone homes that line our streets, but one in which every detail matters,” says Eric.
Creating an oasis from the harsh Mojave landscape was important and the homeowners, who have a young daughter, wanted a design that embraced the outdoors, had welcoming common areas and intimate ones too. “It had to be a home comfortable for social gatherings and for private refuge,” says Eric.
This innovative family home has four bedrooms and bathrooms, three powder rooms, a great room, office, gym, entertaining room, media room, wine room and family room. The idea was for Tresarca to have continuous flow from inside to out and, as such, it has extensive outdoor areas including a rooftop deck, four exterior courtyards and a pool. “The materials are kept clean and to a minimum,” says Eric. “This project is special as there is a blurring of the line between inside and out… space is not determined by the enclosure but through a new idea of space extending past perceived barriers into an expanded form of living indoors and out.”
The home’s landscaping features a formal drought-tolerant design made for seasonal change, with signature object trees spread throughout the front yard. Once past the entry gate and into the property’s first court, there is an immediate sense of escape owing to a cooling of the area from the shading of the structure above and the more lush landscape variety. In fact, all of Tresarca’s courtyards are designed to shade and protect so that the owners can enjoy being outside despite the hot and dry climate.
Past this court is the entry to the home via the “front door”, accessed through a small crevice in the main mass. The entrance is marked by a floor-to-ceiling glass wall, highlighting the main staircase.
Drawing inspiration from the surrounding desert and the nearby Red Rock Mountain, Eric says the materials used throughout this impressive modern home develop a layering of mass. These layers and the change of materials provide a variety of textures, just as the nearby Red Rock formations do.
“The Mojave landscape maintains an inherent beauty of textures, stratifications and materials … these environmental realities can be used as inspiration for design to create a sense of place and character,” says Eric of the importance of designing a property for its surrounds.
The wire mesh that forms the exterior of the home provides protection from the harsh sun as well as an interesting play of shadows. The shapes take on an organic feel, with subtle angles and the form of the mesh appearing like a chunk of rock. “The desert floor and nearby Red Rock Mountain formations gave inspiration to the mesh screen,” says Eric. “The screen became an important juxtaposition to the simple rectilinear forms hidden beyond.”
These influences are also evident in the materials used throughout the home, with Eric revealing he desired a “handmade look”. The colours are natural, in unifying with the idea of blending into the natural environment, and the materials include handcrafted stone, wood and beautiful blackened shou-sugi wood walls. The impact of all the natural elements used is a calming one. So many areas of this home feel like quiet and cool places for contemplation and escape. The cohesive interior design, by DESIGNLUSH, complements the property’s architectural elements. “The interior focus was very much like the architectural details — minimal, high design, organic and luxe — pretty much everything that DESIGNLUSH is known for,” says Stephen.
Eric’s favourite part of the design is the great room, which is the “true centre of the home”. An open, central area that interlinks all the other aspects of the home, it is a family space where everyone comes together and, importantly, interconnects with the rest of the home. The interiors are a dark colour palette of cool greys and rich caramels, with layers of textures in the furnishings creating sumptuous spaces that are sophisticated yet inviting, in part due to their soft forms. Natural light filters in beautifully through large windows that show off the spectacular views of the surrounding desert environment.
Tresarca is an example of form and function working beautifully together and making a statement in contrast to its location so nearby to Las Vegas’ famous strip. As Eric puts it, Nevada is a state of two worlds: the glitz and glamour and the rural landscape. “We need to understand the handling of materials and forms, which will allow us to create a sustainable architecture for Las Vegas that doesn’t rely on advanced technologies but on a passive approach to design that respects this place,” he emphasises.
Stepping away from the fake, unsustainable imagery of a city created without regard for its environment and its materials, Tresarca succeeds. With cross-ventilation and protected courtyards, the use of natural light and natural materials it’s an example of brilliant interior design and architecture that serves its purpose as a comfortable family oasis. As Eric concludes, “Glamour and glitz have been substituted with meaningful purpose.”
For more information
Written by Emma Wheaton
Photography by Bill Timmerman and Zack Hussain
Originally from Home Design magazine, Volume 17 Issue 2
