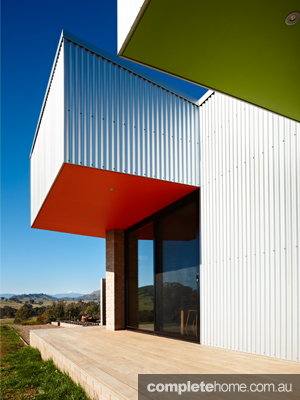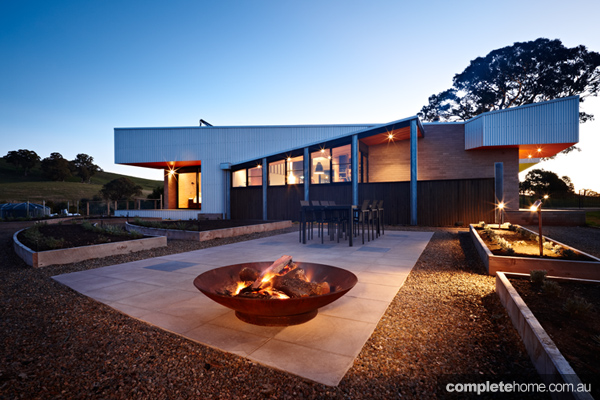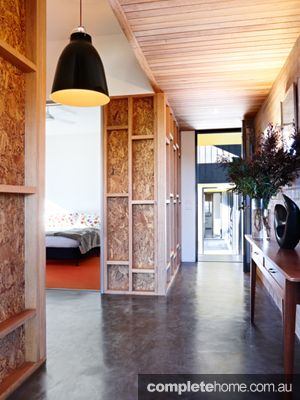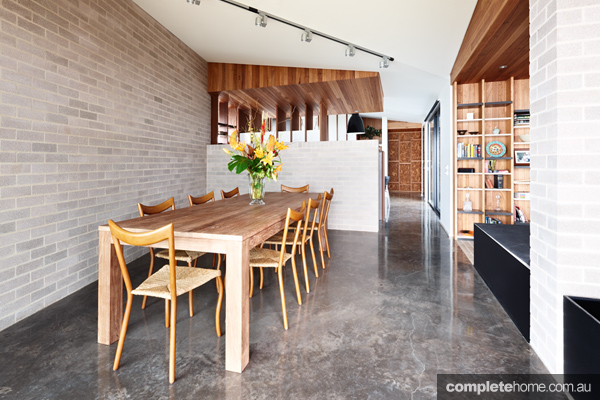Featured on the LifeStyle Channel’s Grand Designs Australia, Mansfield House is a perfect example of how natural materials and modern design can convert a humble farmhouse into a contemporary countryside home.

GRAND DESIGNS AUSTRALIA Mansfield Indoor/Outdoor House
LOCATION Mansfield, Victoria
COST $1,040,000
DATE COMPLETED December 2011
EPISODE 1 SERIES 3
Pamela and Stuart are not foreigners to the concept of country living. They both grew up on farms during their youth but moved to the city later to pursue their careers. Twelve years ago they made the decision to purchase a farm and get back to their country roots and have been successfully running a thriving business ever since.
With Pamela in dentistry and Stuart in communications, the couple would work during the week and commute to the farm on the weekends to maintain the farm. This plan has, without a doubt, served the pair well for many years — as has the one room hut on the site — but the couple felt it was time for a change. There are only so many years you can tackle the bats in your bedroom at night and the walk outdoors to get to the bathroom before you feel a new build is necessary.
When the couple bought the land they knew they wouldn’t build immediately, so they restored the one room hut that was already on the site. This was quite a big job with only a frame and a half-collapsed chimney to work with. The lack of electricity was counteracted by the hot water and septic sewage system, and in the 10 years that Pamela and Stuart spent the weekends on the farm — surprisingly — they grew to love their little hut and all it had to offer.
Through this experience of living in a one room cabin, the couple had to be inventive with how they used their space. “We had to be outdoors most of the time, even in winter,” Stuart recalls, “but our friends kept commenting on how great it was to be outside, even in the cold, with a roaring fire going, just sitting around, eating, drinking, chatting and being with people.” As their relationship with the surroundings and the hut developed, many memories of special times were created, and Pamela and Stuart realised this was aided by the indoor/outdoor lifestyle they had established.
The setting for this house is unparalleled. With Mount Buller to the east and only one other house in view, purchasing this spot was an easy decision to make. The dazzling views, farm experience and space gave them the idea and impetus they needed to begin their new build. “We wanted to keep the aspect of being on the farm at the house, so an important part of the design was to have an indoor/outdoor environment,” explains Pamela. “In 2008, we contacted our architect Eli and told her we were ready to start designing ‘the house’.”
Having waited for more than 10 years already, they were in no rush to get to the finish line. In the end, the design and construction took two-and-a-half years and this time period allowed Pamela, Stuart and Eli to take plenty of time to fine-tune and perfect the home. The relationship that developed between client and architect was fantastic. “We think Eli put her heart and soul into the design and did not want it to be compromised in any way — we joked that this was Eli’s house, we were just paying for it,” Stuart laughs.
Despite such extensive input from Eli, Pamela and Stuart were highly involved throughout the process. Eli instructed them to answer four pages of questions articulating what they wanted in the house, which Eli then translated and modified to form a plan. With regards to the structural design, Stuart explains, “We wanted a rural residence, but we had no fixed idea on what it should look like, although it was always anticipated that the materials would be timber, glass, brick and galvanised iron.” They also knew they wanted easy indoor/outdoor access, lots of light, cross-breezes and thermal-efficiency to reduce heating and cooling costs. “A home where we could stay into old age without too many hassles, a place where visitors would feel comfortable and relaxed and a kitchen that is the centre of the house,” were also important factors. “We wanted something that worked easily, felt good and would still look good in 10, 20 years time.”
The key element to this home is the central courtyard, which brings all the spaces together and solidifies the indoor/outdoor lifestyle that was so integral to this design. The courtyard also serves as an entrance to the house and this leads straight into the heart of the home — the kitchen. Upon entering, the lines and angles that cut daring shapes through the space are beautifully apparent. The view from the kitchen window to Mount Buller pulls the viewer in, skilfully framing the view.
To the north of the kitchen are the dining and lounge rooms, separated from each other by a fireplace, which has glass on three sides and is set in an area of bookshelves. The transition of the flooring between the lounge and dining rooms enables this fireplace to almost be a room of its own as well as a changeover between the two spaces. The master bedroom sits to the south of the kitchen with its dashingly bright orange carpet and convenient walk-in wardrobe and ensuite, and following this a gallery leads to an activities room. Further along, there is a powder room, laundry and entrance to the garage. The two guest bedrooms have their own entrances, creating a very personal space for both guests and their hosts. “Our guests love their bedroom space,” Pamela shares. “They feel it is private and they cannot disturb us. Some have commented that it is like staying at a resort and that was even before the swimming pool was finished.”
The finished result is quite a unique creation. It is special on a personal level because of the relationship of trust and respect that existed between the architect, the builder, as well as Stuart and Pamela. But it is also special from a technical design perspective. The skill instrumented by the architect in capitalising on the views is clearly something that Pamela and Stuart do not take for granted. The colour scheme is also very exceptional. “In the house many of the colours are neutral and this is off-set by the orange carpets in the bedrooms,” says Pamela. The colours under the eaves stand out from these neutrals with their yellow, green or orange tones. But Pamela describes this use of colour as both bright and subtle. So much so, that the couple comments that sometimes people have been in the house for many hours before they realise the colour scheme.
A difficult question for Pamela and Stuart is what their favourite part of the home is. “I suppose the way the views are framed by the windows still amazes me,” Stuart says. “I still spend a lot of time just looking out of the window to a view I have seen for more than 10 years. It is lovely lying in bed looking out at the changing sky from pre-dawn to sunrise, the changing fog patterns and the change of colour when the frost melts.” They are also keen to highlight that the courtyard is wonderful, as is the outdoor eating area — both being elements fundamental to this creation. But what is most important and most apparent for this quirky couple is they have come to the end of a major project and “many personal things in our lives have been resolved and we feel we have almost a new life ahead of us”.
PROJECT TEAM
ARCHITECT McGauren Giannini Soon Pty. Ltd- Eli Giannini(mgsarchitects.com.au)
LANDSCAPE DESIGN Laidlaw and Laidlaw- Andrew Laidlaw (laidlawlandscape.com)
LANDSCAPE DEVELOPER Dragonfly-Jeremy Tuxon (0417 358 766)
HOUSE AND FARM INSURANCE Mansfield Insurance Justine Wedlock (0409 708 548)
STRUCTURE Builder Paul Spinks, Profile Developments Builders (0418 569 050) Materials Austral Bricks Bowral (australbricks.com.au) Earthwork Pigdon’s Earthmoving (0417 223 961) and Tony Allen, Tony Allen Earthmoving (0428 773 604) Cabinet Maker Mark Pryor, Rose City Kitchens (03 5762 7922) Swimming Pool and Spa Aquazone Pools & Spas(03 5822 0266) Swimming Pool Fence L&J Webb Fencing (webbsfencing.com.au)
FIXTURES AND FITTINGS Windows/Sliding Doors Supreme Aluminium & Glass (03 5721 9333 or admin@supremealum.com)Pantry Häfele (hafele.com.au) Appliances Miele (miele.com.au) and Qasair rangehood (qasair.com.au)
FURNITURE ANDACCESSORIES Outdoor Furniture Cosh Living (coshliving.com.au) Kitchen Table Cosh Living (coshliving.com.au) Cauldron Chimineas & Aussie Heatwave Fireplaces(1800 331 336 or chiminea.com.au) Fireplace Wignells (03 9417 3315 or wignells.com.au) Lounge Suite Great Dane Furniture (03 9510 6111 or greatdancefurniture.com) Rug Luke Furnishings (luke.com.au) Coffee Tables, Dining Table and Chairs Hermon & Hermon (03 9427 0599 or info@hermonhermon.com.au) Sparkling Wine on Patio Ros Ritchie Wines (0448 900 541)
By Alexandra Longstaff
Photography by Rhiannon Slatter
From Grand Designs Australia magazine, Vol. 2, Issue 1











