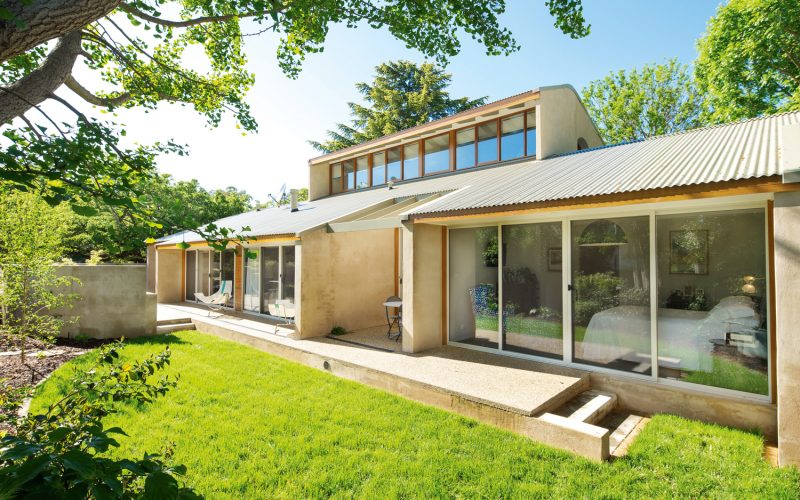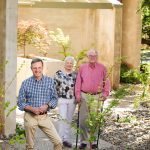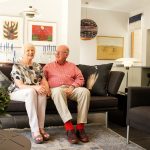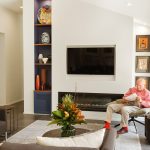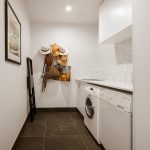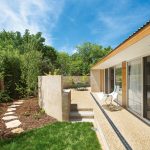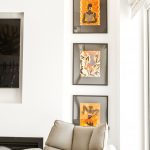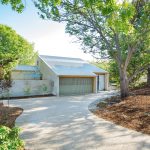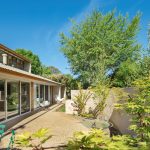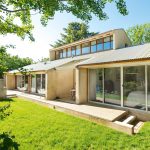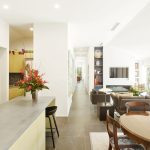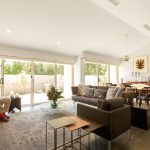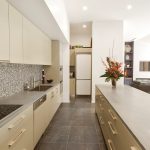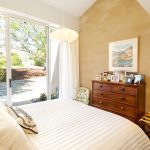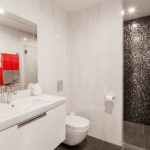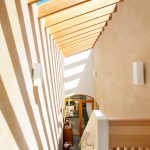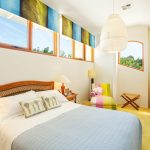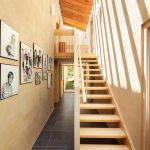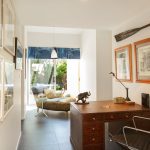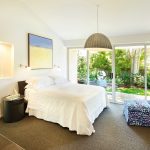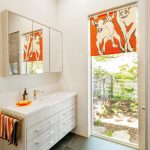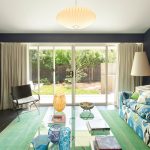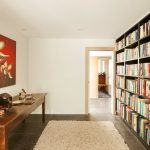When life takes an unexpected twist, you have to roll with the punches. And that’s just what Bill and Barb Coyle did
Living in a Harry Seidler home for more than 15 years, Bill and Barb Coyle had no plans to part with their architectural gem of a residence.
But life is notorious for throwing curveballs from time to time, and when Bill was diagnosed with Parkinson’s disease, Seidler’s trademark split levels and mezzanines posed a serious problem. The solution? Building a custom home that’s even better than the last.
The stars aligned for Bill and Barb when they snapped up a block in the Canberra suburb of Deakin just 10 minutes before the auction. After securing the plot, the couple called on the expertise of local architect Bert, 86, who designed a T-shaped house reminiscent of a barn with a big, sloping roof.
The build began in August 2014, and many of the couple’s friends were in awe of their decision to start from scratch. “Our friends thought we were mad for building at our age,” says Barb. Nevertheless, construction commenced under the watchful eye of builder Rod Jenkins, who served as the mediator between Barb and architect Bert.
“When you do your own home, there are so many choices and different looks and you want it to be timeless,” says Barb. “I thought the house Bert created was beautiful, but I decided I wanted a little bit more than that and I wanted to put my own fingerprint on it all.”
By October, the home began to find its groove, standing proudly as a structure that’s seriously influenced by the ’70s. Despite hold-ups that extended for weeks on end, the steel was eventually installed and Rod and Barb made the call to deviate from the plan, raising the height of the garage. In November, Peter Maddison joyfully observed the rooflines that dive as low as possible, remarking that the structure appeared to be “wearing a hat with a wide brim”.
The whole premise of this new build was to create a house that would cater to Bill’s condition, with corridors and hallways designed to be wheelchair-accessible. But marrying practicality with design is not always an easy task. “The biggest challenge was taking this old-school template and injecting it with the modern functionality they needed without losing what they were aiming for in the first place,” says Peter.
After more than five months into the build, a stalemate was in full swing between Barb, Bill and their architect, with the home’s progress coming to a screeching halt. Following a series of disagreements, the architect resigned from the project and Barb was forced to make all the decisions and get the site up and running again. As the months rolled on, progress was slow but steady, with the handmade staircase installed along with the doors and windows.
The project was eventually completed in October 2015, seven months overdue. Bill and Barb’s vision for this home was never going to be easy to achieve, but the duo overcame significant adversity to create a residence that is jam-packed with practicality and ’70s influences. Melting into the landscape, the house is the perfect match for Barb and Bill. “If ever a design suited two people who planned to spend more time indoors, it’s this one,” says Peter.
“There is so much to love about this house, but what I like most is what it tells us about the allure of great design. Bill and Barb could have chosen easier options, but instead they took on battles and were willing to compromise. And why? Because they knew the experience would deliver something that would excite them every day. They knew the huge pay off of exemplary design is living in it.”
Originally from Grand Designs Australia magaine, Volume 5 Issue 4
Written by Annabelle Cloros
Photography by Nick Wilson
