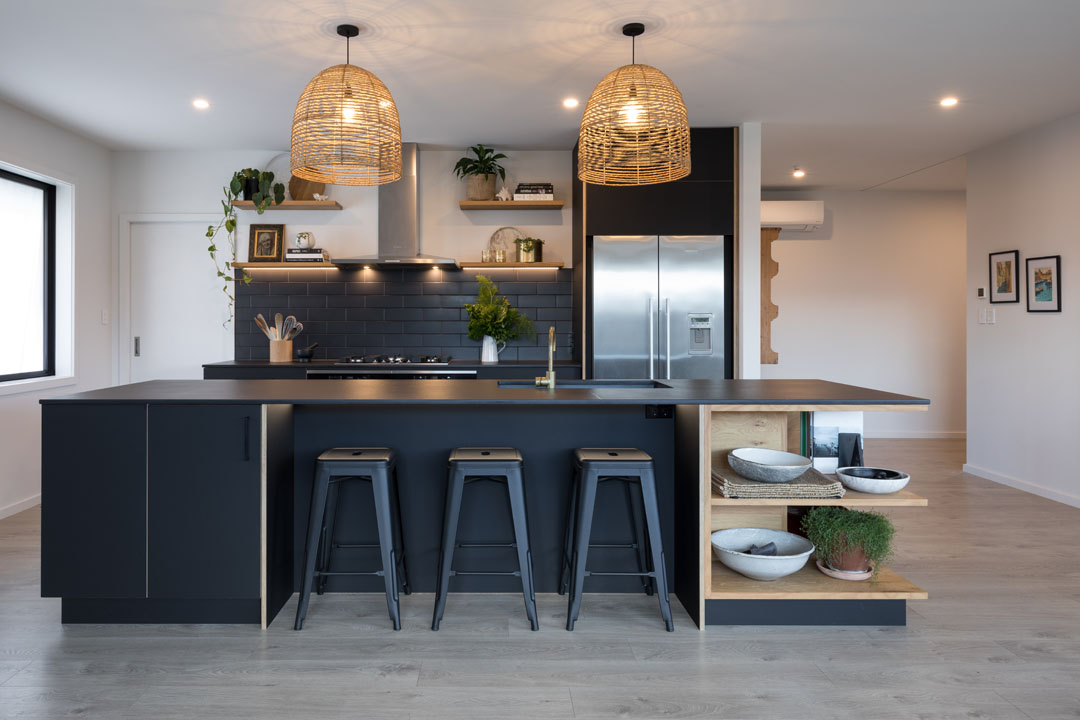From 1950s fiasco to 21st century perfection, this Mosman box home is a showstopper
The 1950s is a decade remembered with fondness by many, and seen through the hue of rose-coloured glasses. With the baby boom in full swing, unprecedented economic growth and low unemployment, rock ‘n roll entered the mainstream and poodle skirts could be seen twirling around dance floors across the world.
At the same time, a solid-brick home was constructed in the harbourside suburb of Mosman. Today the site of this post-WWII home is owned by Tina Tang and her husband, who share the space with their two teenage children. As trained architects, the couple knew exactly what they wanted from their new home: clean lines and modern architecture.
The existing brick home had a lightweight first-level extension and received a handful of modifications and renos over the intervening decades. The resulting mishmash of styles made for a home that was liveable, but one that did not align with Tina’s lifestyle or her idea of a family home with clean lines, open spaces, natural light and plenty of detailing.
More specifically, her brief called for the creation of an uncluttered, low-maintenance home with modern design elements and finishes that would enhance the northern aspect. Seamless flow between indoor and outdoor spaces was another element outlined in the brief, which was realised with the aid of architectural firms Watershed Design and Fitzpatrick Partners, and Lawson and Lovell Building Services.
Together, they have constructed a house with four bedrooms, study, family room and dining room. The double-height living room and connected outdoor terraces create a seamless indoor/ outdoor connection, making the home ideal for entertaining.
Moving outside, the external landscaping welcomes rendered blockworks, zinc cladding and a stunning pool with a glass wall cut-in. “The house consists of two very simple box volumes interlocked, with large open spaces and windows to capture the light and northern views,” explains Tina.
With water-saving fittings, rainwater tanks and natural stone floors that capture warmth from the north-facing windows, the home is not only low maintenance, it’s also surprisingly energy-efficient and comfortable all year round. The kitchen deserves special note, too, with its combination of marble and stainless-steel benchtops, mirror splashback and walnut veneer joinery. A double garage with cellar, laundry and hydraulics room is a bonus element that receives much use.
“We kept the interiors very simple,” says Tina, who opted for a neutral palette throughout the house. “White walls and grey Atlantic stone are o set by the walnut veneer, kitchen joinery and feature wall leading to the double-height living room.” The grey stone also ties in well with the black aluminium frames of the full-height windows and doors.
Standing out as a simple yet beautifully detailed home, this former 1950s fiasco has transformed into a brand-new abode that leaves its neighbours in awe and its residents in comfort.
For more information

































