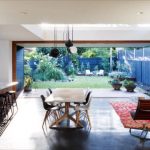This home renovation blends old and new in a clever way, creating a definite showstopper
The original Californian bungalow, circa 1940s, embodied a style of architecture that valued exquisite craftsmanship, so when it came time to renovate this property, the essence of the original home was retained where possible.
With a wish list from the owners that included an open plan, plenty of light and lots of architectural style, architect Alex Porebski got to work, eventually delivering a finished product that belies the modest budget.
The home is light-filled, warm and welcoming, with ample living spaces that flow to the generous backyard landscape. The owners wanted a fourth bedroom but the home’s footprint didn’t have sufficient space, so an additional multifunctional living space serves as a bedroom when needed. The room has large cavity slider doors that lead to the open-plan kitchen, lounge and dining area, extending the open living spaces in a clever way.
The final result is a smart fusion of the original facade at the front, and a completely different look for the living spaces at the back. “We wanted to maintain the appearance of the house from the public domain and create something special and different at the rear,” explains Alex. “The rear forms are reminiscent of a cube that has been cut and sculptured to form solid and open elements.”
The living room at the front of the home was extensively remodelled to make way for the master bedroom, ensuite and walk-in robe.
The large light-filled family room was created by raising roof heights and windows. “There’s a raised ‘lantern’ roof with high windows on the north, east and western side, while a large overhang to the west is used to form the covered terrace and give solar protection from the low afternoon sun,” says Alex. “A bank of skylights with baffles runs above the kitchen on the south, providing filtered light to this area. The skylights and highlights lead to an interesting play of light across the room.”
The flooring is polished concrete in the new extension, and the original part of the home is newly laid European Oak-engineered timber. In the kitchen the marble top is Arrebescato, from Euro Marble, the cool marble balancing the warmth of the American walnut cabinetry. The Flos light fixture in the dining space makes a bold design statement, drawing the eye upward.
There are neutral tones throughout, except for the occasional well-placed pop of colour — a striking vibrant artwork that sits comfortably above the lounge, and a bright rug that anchors the lounge add another textural layer.
The ensuite bathroom features a Carrara marble vanity bench, with Greg Natale Amalfi tiles from Teranova. With its distinctive floor tiles and re-enabled antique bath, the monochrome bathroom adds a touch of contemporary luxury.
On the exterior, the colour palette is black and grey, with western red cedar ship-lapped boards finished in a Japanese blackwood stain to the rear addition. Alex says this was to juxtapose with the internal white plasterboard walls and ceilings. “These materials were chosen to allow the external and internal forms to be moulded and created as one and to create the impression that the openings have been carved,” says Alex.
For the designer of this delightful contemporary home, it’s all about the sequential journey and flow. “Once you enter the house, the ceiling rises and space becomes tighter as you walk down the existing hallway. At the end of the hallway the new addition grabs you and the space opens up, the ceiling height soars and the garden flows into the house,” he says.
This home has environmentally friendly inclusions, too, including low-VOC paints on the exterior, a rainwater tank, and new windows and glazed doors use Pilkington Energy Advantage low-e glazing.
For more information




















