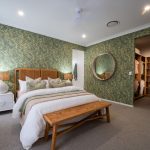A versatile, light-filled family home that fuses function and style to create inviting spaces for daily living and entertaining.
Defining modern style, The Marley display home features a carefully considered palette of colours and materials, starting with the white, clean-lined front facade. Adding to the street appeal is the rendered blockwork fencing with breeze block detailing that offers privacy to the pool terrace and main outdoor living space that sit at the front of the home.
The sophisticated alfresco living area, with its limestone-look porcelain tiles and striking travertine stone feature wall, is the perfect place to entertain or simply enjoy the view of the pool. The addition of a modern outdoor kitchen and a cleverly concealed outdoor shower only serves to enhance the luxury living experience.

From this stunning space, the interior of the home is accessed via recessed sill cavity stacker doors. Light, airy and boasting a very generous footprint, the open-plan family, dining and kitchen area that awaits makes you feel right at home and, thanks to the complementary colour palette, the indoor-outdoor flow is seamless.
By playing with the standard ceiling height in the family area, and contrasting this with a raked ceiling above the dining space and kitchen, McLachlan Homes has created a real sense of grandeur. And to ensure an abundance of natural light, encourage the flow of cooling breezes, and increase the indoor-outdoor living opportunities, a pergola-covered patio is conveniently located just off dining/kitchen area.
The perfectly positioned, showstopping kitchen is the heart of the home. Combining functionality and creativity, a main feature is the curved island bench finished with Steccawood half-round batten panelling in a soft timber tone. This draws the eye and is complemented by light-coloured stone benchtops and overhead cabinetry finished in smooth Verdelho.

On-trend brass cabinetry handles and tapware, along with Scale Shell gloss splashback tiles, add a touch of glamour, while the needs of the modern family are fully catered for with copious storage, and the addition of a walk-in pantry with a secondary sink and fridge space.

Designed with the day-to-day needs of the modern family in mind, this is a four-bedroom home featuring a media room that incorporates a raised platform for better viewing, and a concealed study nook. Each bedroom is spacious and offers ample robe space, with bedrooms one, two and three featuring their own walk-in robes. The main bathroom, featuring full-height tiling, offers a stylish layout and high-quality fixtures, including a built-in bath, on-trend brass tapware and cabinetry handles, a large frameless shower, which incorporates a very handy tiled recess, and a frameless mirror.


A superb master suite located at the rear of the home, accessible via the concealed study nook, features private linen storage and an exquisite ensuite with ceiling-height tiling, a large, curved walk-in shower, a double-vanity, and tapware in the same brass finish enjoyed throughout the home. The finishing touch is a custom walk-in robe fitout that offers an abundance of storage and style, ensuring this is the perfect parents’ retreat.

This unique family-friendly home is quickly becoming a favourite within the Harmony Estate Display Village in Palmview, located on Queensland’s Sunshine Coast, and it’s not hard to see why. The ideal traditional lot design, The Marley can be very easily adapted to suit a wide variety of lifestyles and budgets, and it’s guaranteed to leave a lasting impression.

For more information
p 07 5498 9866















