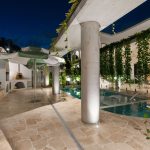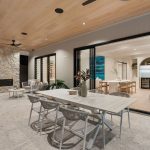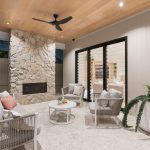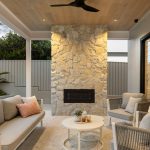Evoking the spirit of Palm Springs, this bespoke home offers the picture-perfect setting for luxurious resort living.
The Mesa, with its impressive street presence, flowing lines, neutral tones, and rich textures, is named after a prestigious neighbourhood in that most renowned of Californian resort towns — Palm Springs. A combination of Spanish revival architecture and innovative modern design elements, The Mesa conjures a captivating ambiance and is what Nick and Carly O’Shea, owners of OSB Property, call a “destination of imagination”.
This luxury “life ready” new home is from the Boutique Lifestyle Collection and was constructed by OSB’s multiple-award-winning building company, O’Shea & Sons Builders. Set on a spacious 615sqm block in the inner-Brisbane suburb of Tarragindi, The Mesa is a 450sqm, five-bedroom family home with a wonderfully warm, natural feel and a raft of lifestyle-enhancing features.

A key focus was biophilic design. This is an approach to architecture that seeks to connect building occupants more closely to nature and, in the process, create a greater sense of wellbeing. Towards this aim, the design, a collaborative enterprise between OSB Property, O’Shea & Sons Builders, Jazz Designs and Merge Interior Design, overflows with mood-enriching biophilic elements.
Just one example is the abundance of natural light and exceptional ventilation. This included placing skylights directly above showers and living spaces. Another is the strategic placement of indoor plants. This greenery elevates the spirits and links the interior to the gardens.
Biophilic design prioritises organic forms found in nature, so with this in mind the home features the repeated use of curves and arches. The colours, textures and patterns of nature also find expression in many ways, from the veining in the stone benchtops to the rawness of the timber flooring, feature ceilings, and cabinetry.


The extensive use of natural stone, inside and out, is also central to the biophilic philosophy. On the exterior, and in select interior spaces, Stone & Tile Studio’s Thredbo random stone cladding adds texture, depth, and warmth. The organic look of the cladding pairs beautifully with the modern architecture, making it the ideal choice for The Mesa.
This is an abode that impresses from the very moment you step through the front door. A massive entry ushers you into a spacious, boldly-designed living space with a sensational open floorplan. In turn, this leads to the rear outdoor entertaining zone boasting a heated swimming pool, cabana, and fireplace for those cosy winter evenings. Also located on ground level is a triple-car garage with the flexibility to accommodate a boat or jet skis. Or, alternatively, you could set up a gym or workshop.
The upper-level living area was designed as a place to relax and stimulate the senses. This is the perfect space to sit and reflect, or take advantage of the inbuilt speakers and enjoy some soothing music while watching the sun set or the city lights twinkle.




To ensure a truly unique look, Maree OShea, Creative Director of O’Shea & Sons Builders, collaborated with Robyn Kirk, a Brisbane artist, interior stylist and former gallery director, to create art pieces for the home. Their combined creativity enhanced the design’s aesthetic, fashioning harmonious yet distinctive spaces.
“When we think about it, we create our homes as an environment of beauty and order. My art captures a sense of magic within the realm of contentment — unpredictable and lacking control. The pieces aim to reflect emotion through dancing themes, vibrant colours, and the harmony of music,” says Robyn.
The Mesa, however, is not just a testament to the spectacular results that can be achieved when skilled design professionals pool their talents. It’s a breathtaking example of the Life Ready Homes O’Shea & Sons Builders can design, build, and style — all to the highest standards.
“As part of the process, a Comprehensive Interior Design styling service can now also be provided,” says Maree. “This can turn a ‘move in day’ into a ‘walk in day’ or ‘reveal day’ for your one-of-a-kind home.”

Katrina Platt, Managing Director of O’Shea & Sons Builders, says: “What sets O’Shea & Sons apart from others in the industry is our expertise and mastery in property and investment. We work with homeowners, architectural specialists as well as developers in the luxury market on property purchases, and this is backed up with opulent designs and superior builds that enhance the value of your property.
“Investors benefit from increased profits and homeowners have immediate equity in their homes. Architectural specialists benefit from being part of a collaboration model that enables their vision to become a reality.”






As highly skilled crafters, the O’Shea & Sons’ design team offers a full architectural design collaboration package that brings together all the relevant professionals that are best suited for the needs of the homeowner or developer. And now that O’Shea & Sons’ offerings extend past the design and construction phases, they can work with clients to style and furnish their Life Ready Home, offering a personally-tailored, beyond- turnkey solution. What more could you ask?
For more information
Photography: Shoot For Sell




























