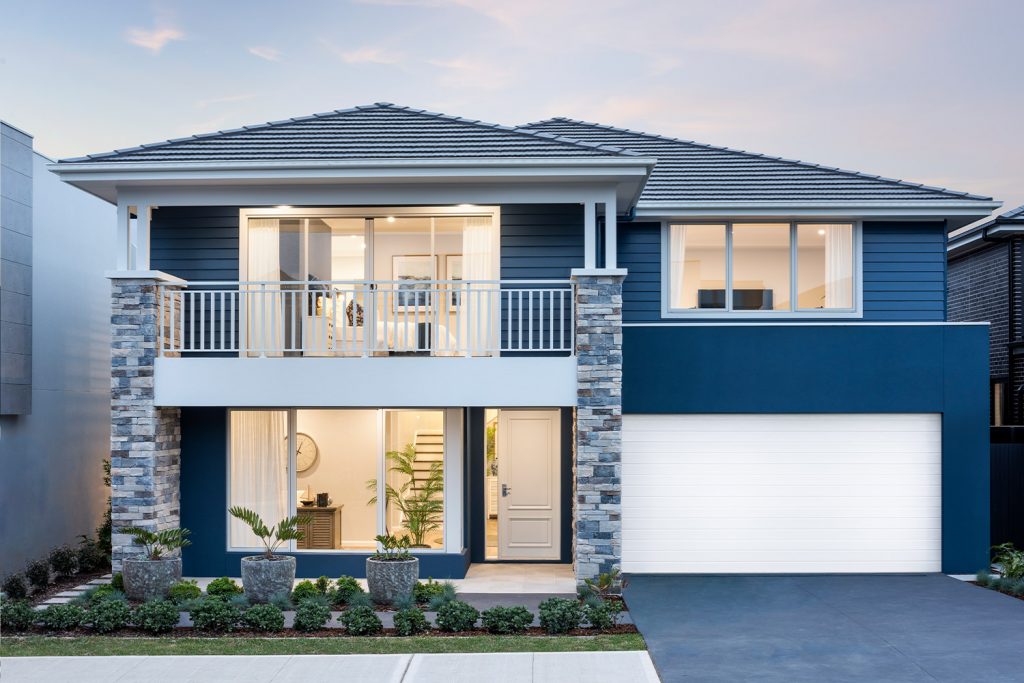If you’re looking for a home design with plenty of space, the luxurious Enigma 46 design by MOJO Homes is the perfect design for you.
The Enigma 46 has so much to offer, with an impressive floor plan which includes five Bedrooms, two Bathrooms, a Home Theatre, Home Office, Children’s Activity and double garage. With oodles of space both upstairs and down, this design accommodates a medium to large-sized family, offering flexibility and a floor plan that just flows.
The generous open plan living area on the ground floor is perfect for the family to gather harmoniously, whether it be entertaining on weekends or enjoying family dinners. If you want some peace and quiet, the design offers multiple spaces for each member of the family to enjoy their own private time.
The recently opened Enigma 46 Display Home at HomeWorld Box Hill in North-West Sydney is gaining popularity by the day. The design concept and styling for this Display Home is Classic Hamptons and is based off our recently closed, award winning display at Billy’s Lookout. A touch of Hamptons is evident across both the interior and exterior with the facade featuring a dramatic navy and white colour scheme which is carried throughout the inside of the home, complimented with chic coastal interiors.
The open plan living area of the Enigma 46 is a real showstopper, you’ll be wowed at the size and space when visiting the display. The combined Kitchen, Living and Dining, plus adjoining Grand Outdoor Living area boasts a seamless indoor-outdoor connection, truly making this home unforgettable. The Living area in the Display Home is anchored with a dramatic feature wall painted in Taubmans Deep Ocean. Beautiful white furnishings really pop against the deep navy wall paint used for this feature wall and the same navy tones echo throughout the Kitchen cabinetry, adding a little drama and continuity to the space.
The Grand Outdoor Living area is big enough to include a dining and lounge area, and the Display also features a sunken firepit to the rear of the yard, giving the guests a warmly welcome.
A nautical touch is evident in this home, showcasing light and bright interior styling with blue accents, textured surfaces and oak timber flooring. A popular feature used throughout the home is the tongue and groove panelling used in various rooms, reminiscent of a classic Hamptons home.
You’ll be drawn up the light-filled stairway to the First Floor where you’ll find all five spacious Bedrooms, including a luxurious Master Suite with Ensuite and Walk-In Robe, along with a very generous Children’s Activity and large Bathroom. The first thing you’ll notice upstairs is the huge Children’s Activity area, which has been used as a second Living area in this Display Home, so there’s no arguments when choosing a Netflix series to watch. This massive space is also perfect for a Kid’s playroom or Teenagers retreat. The remaining four minor Bedrooms are all styled with their own theme and feature either panelling or eye-catching wallpaper, matching the overall look and feel of the home.
The architecturally designed Enigma 46 offers space and flexibility for a growing family and a seamless flow both upstairs and down. From every day family living to an entertainer’s dream, this design may just be the perfect one for you. Visit the Enigma 46 at HomeWorld Box Hill and be inspired to Live Passionately.


















