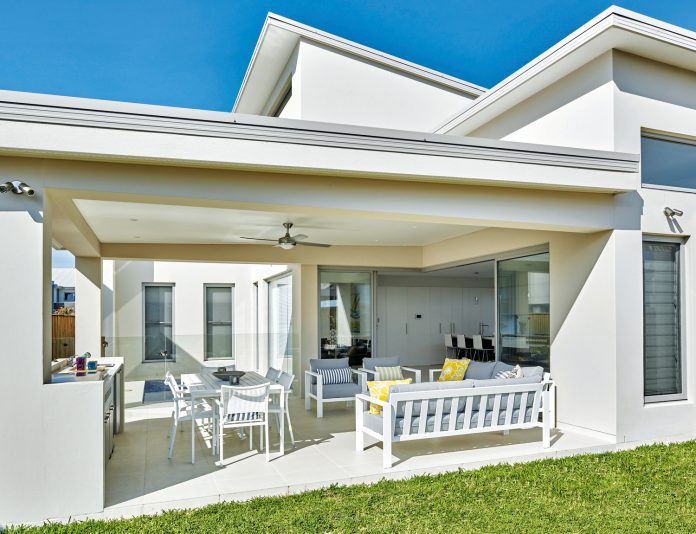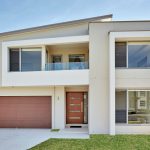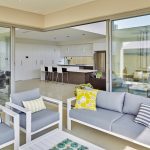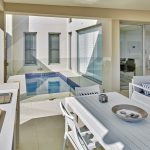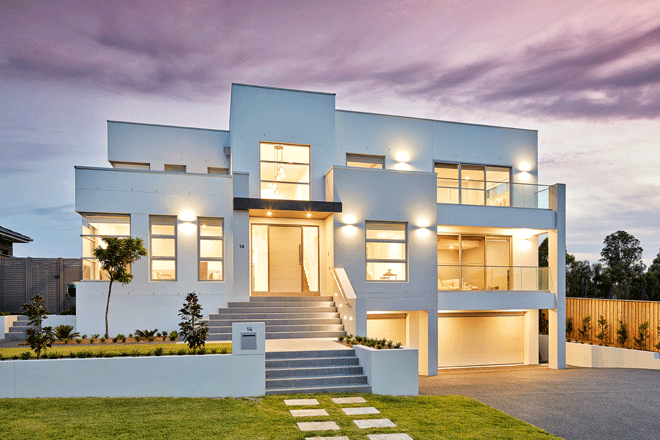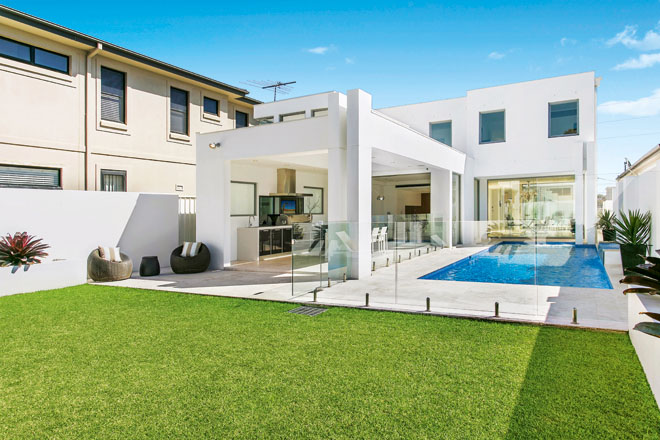A contemporary home becomes the perfect fit for this young Australian family
The Australian climate and lifestyle calls for bright, open-plan homes with large alfresco areas that make the most of the warm summer sun. For these particular homeowners, this was the dream — to create a light and spacious interior that flowed seamlessly between the indoors and out, suitable for entertaining and everyday family living. To help them achieve this dream, the homeowners called upon Starr Constructions, a New South Wales-based team known for its building experience and precision to detail.
Beginning with a flat, vacant block of land, the opportunities were endless. As the home was for a young family with two children, the design needed to accommodate their evolving needs. The final design is open plan with rooms flowing freely from one to the next. The ground floor hosts the common areas, including kitchen/living/dining, alfresco area with small dip pool, garage and guest bedroom. The master bedroom with large ensuite and walk-in robe, three more bedrooms, an extra bathroom and two exquisite voids that capture tonnes of natural light are all located on the first floor.
In order to achieve the bright and spacious feel the homeowners desired, a light, neutral colour palette was selected, allowing the natural light from the voids and large windows to bounce around each room. Tones of cream and brown feature in the kitchen, which are picked up in the red mahogany floating cantilevered staircase, adding warmth to the otherwise pure white palette, without making the home feel small or cluttered.
The kitchen is the star of the home, and is an impressive space, acting as the anchor of the main living area. A long island bench separates the work station from a breakfast bar, and the sleek slimline cabinetry maintains the clean, contemporary feel present throughout the rest of the home. Complemented by the sunken lounge and attached alfresco room, the ground floor feels like one massive room where family members can congregate together while still having the space to do their own things — a sought-out environment for a modern family home.
For more information,
starrconstructions.com.au
Written by Karsha Green
Photography by Starr Constructions
Originally from Best Homes magazine, Issue 2
