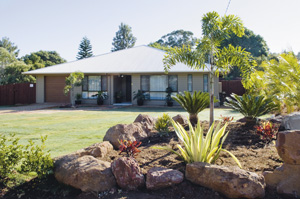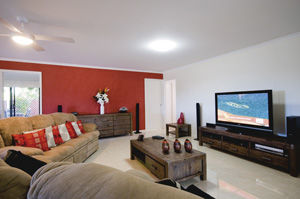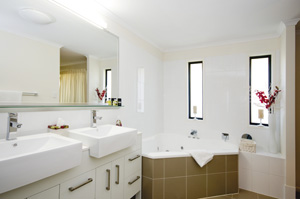Although they’re avid travellers at heart, the owners of this residence always love returning home to their stunning island retreat


Imagine waking up every morning to the sound of birds happily chirping in the distance and the smell of fresh, salty beach air — sounds like a blissful way of life, doesn’t it? While this peaceful, laid-back lifestyle may not appeal to everyone, it certainly suits the residents who call Russell Island home — just like the owners of this spacious, ultra-modern residence who can’t imagine living anywhere else.
After deciding to build their dream home on Russell Island, which is nestled between the mainland and North Stradbroke Island in sunny southeast Queensland, the owners researched all available options and came to the conclusion that a kit home was the most convenient and affordable solution for them. The ability to design their own home, one that was tailor-made to suit their lifestyle, also weighed in on the couple’s decision. Approaching Valley Kit Homes to transform their design into a kit was an obvious choice and it’s a decision the owners couldn’t be happier with.
“Valley Kit Homes was very helpful at every stage during the building process,” the owners enthuse. “They went out of way to help us and made sure the supplies arrived on our doorstep in time so we weren’t held up. They actually over-supplied most things so we didn’t run short of much at all. We owe them a big thank you!”
Painstakingly planned to perfection, you can see why designing this stylish residence was a true labour of love for its owners. As the owners desired a home with plenty of room to move, a welcoming ambience and chic modern appeal, one of the first things they incorporated into its design was a large open-plan kitchen, dining and living area. Throw a soothing neutral colour scheme, vibrant Tuscany-toned feature wall and sophisticated furnishings into the mix and it’s easy to see why this spacious area is the true heart of the home.
A modern designer kitchen, designed by the owners with Sunshine Coast-based company Kitchen Co, is one of the couple’s favourite areas in the home. Sleek and effortlessly elegant, the cooking area features stainless-steel appliances, crisp white two-pack painted drawers and cabinets and gleaming granite benchtops. Timber veneer overhead cabinets have also been used to contrast with the neutral palette and eye-catching feature wall, enhancing the kitchen’s visual appeal. A large window overlooks an alfresco area and conveniently doubles as a servery, an ideal feature for those who love entertaining.
The luxurious master suite is another standout feature in this spectacular residence. Generous in size, a large window adds to the roomy feel of the space, while lush carpet provides warmth and comfort underfoot. Beyond a dividing wall lies an elegant ensuite that extends the entire width of the room. Although an oversized vanity with double basins takes centre stage, a corner spa and classy coffee-toned tiles add to the resort-style feel of the bathroom. A walk-in robe was also a must for the owners, its entrance conveniently located adjacent to the ensuite.
The home also features a second bedroom and sewing room, which are connected by an adjoining bathroom, home office, garage and laundry complete with loads of storage space.
Stunning both inside and out, this beautiful island-style home is a testament to the outstanding quality of kits supplied by Valley Kit Homes, as well as the workmanship of the builder and local tradespeople who constructed the home quickly and with ease.







