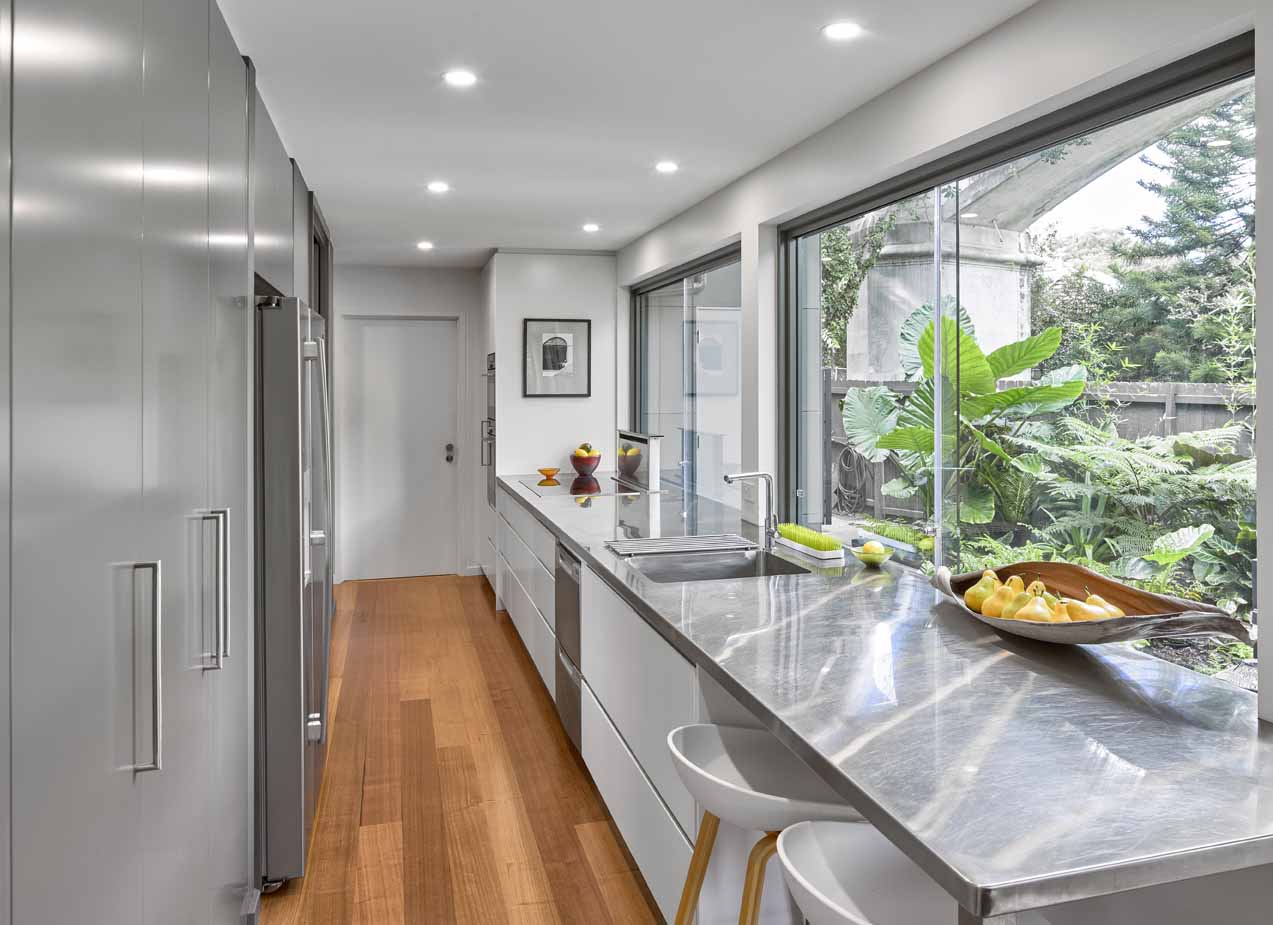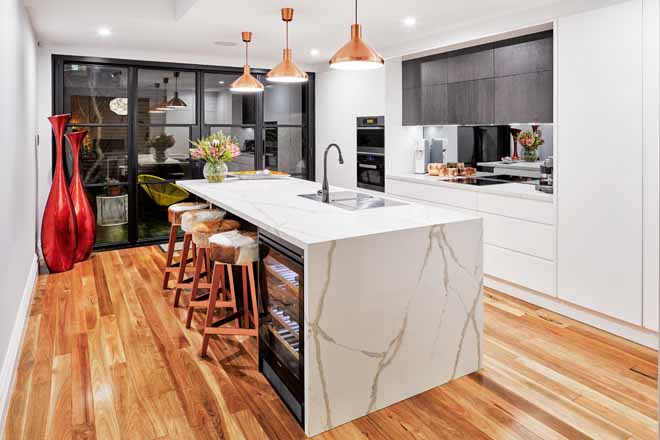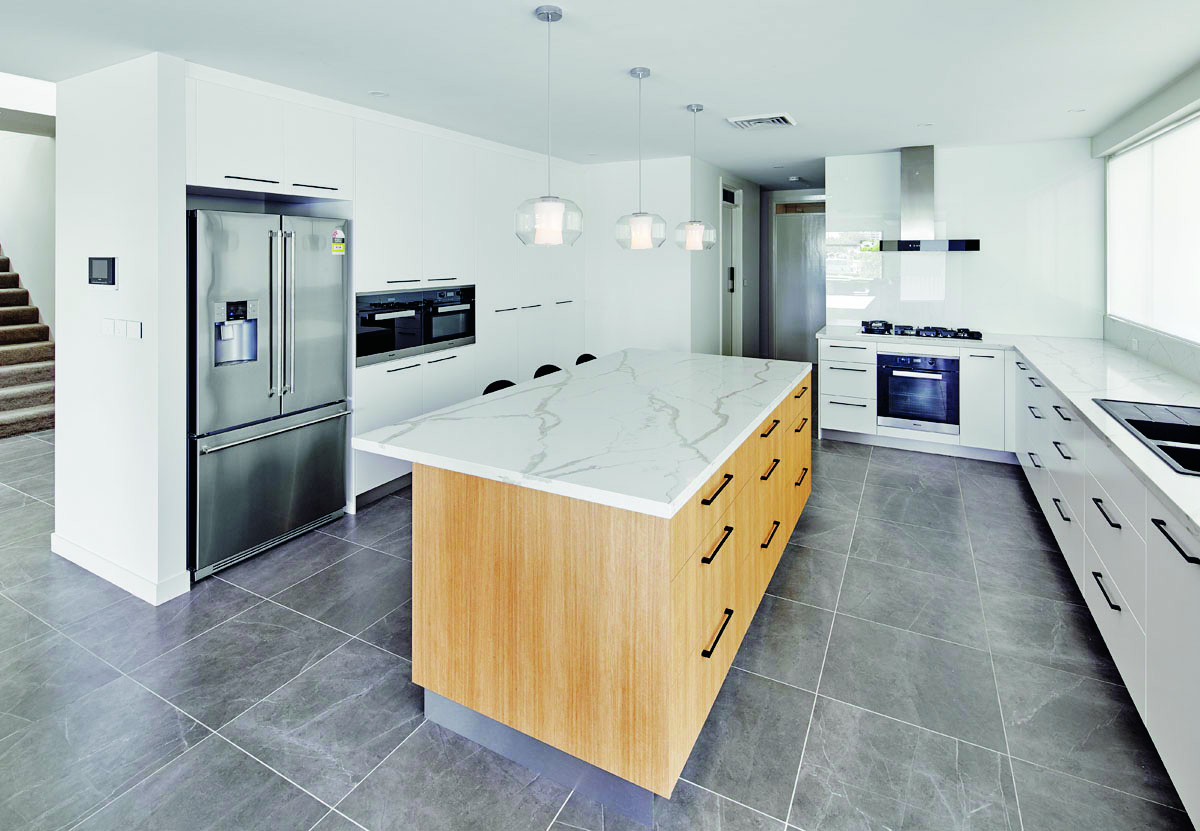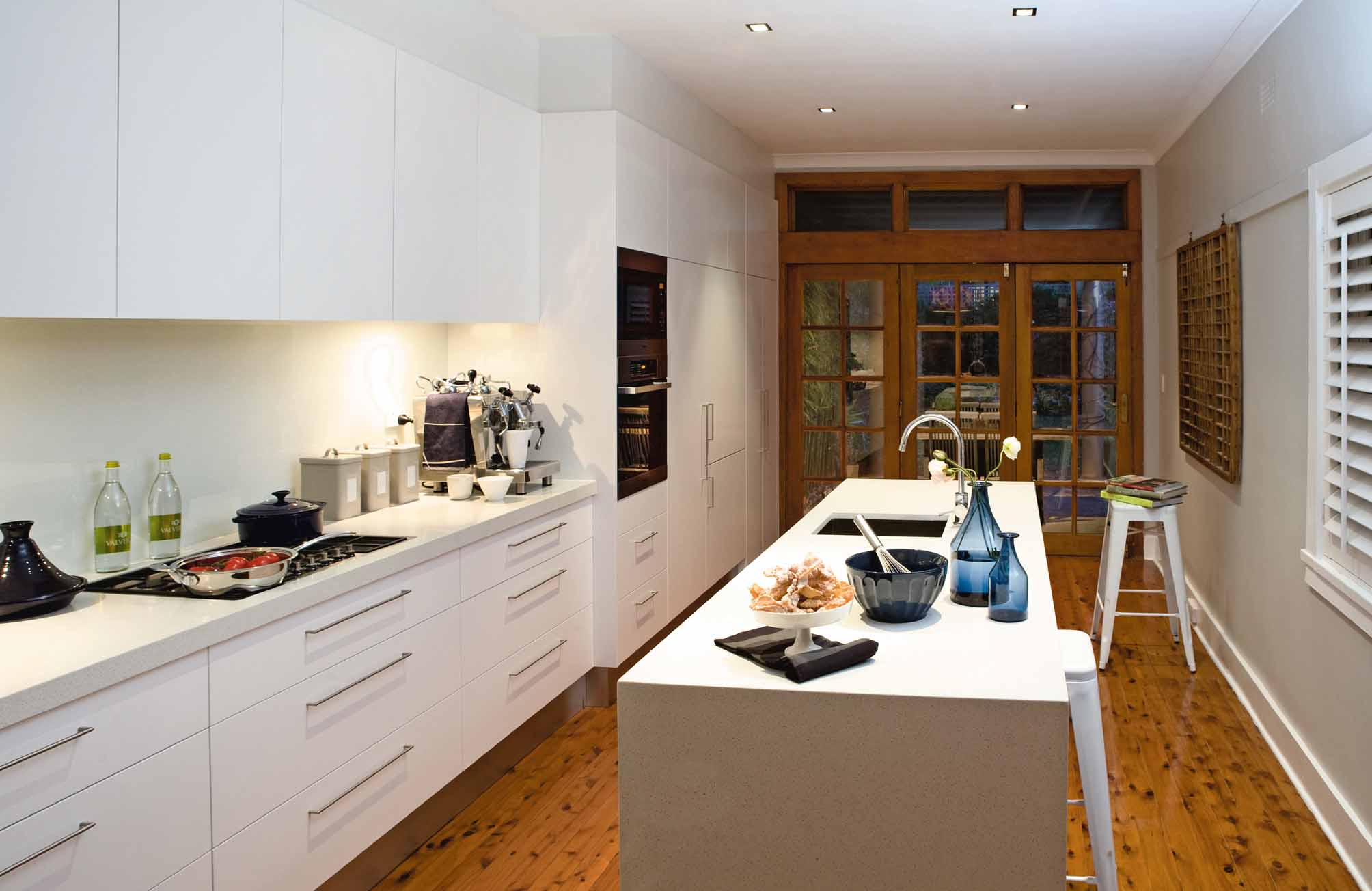This renovation project, which involved relocating the kitchen space to the home’s new extension, required exceptional attention to detail due to the traditional nature of the design.
The homeowner was highly involved throughout the design process, which made the project extremely enjoyable and ensured the final result was exactly what the homeowner envisaged. This kitchen’s functionality was of utmost importance to the homeowner. Thus, a walk-in pantry, complete with a wine fridge and additional sink, was incorporated into the design to utilise for storage and messier food preparation. Further storage space was created via the installation of cupboards throughout the kitchen, as well as large drawers in which pots, pans and crockery can be stored. Functionality aside, the kitchen is also aesthetically pleasing; it is highly detailed and includes a special benchtop edge profile, which suits the traditional design of the kitchen perfectly. The symmetry of the windows balances the kitchen’s design beautifully, while the pops of blue add character to the space. Though the kitchen is large and spacious, it feels proportionate to the rest of the house. It has become a family hub that is both functional and beautiful, just as the homeowner hoped.
Designer: Irma Calabrese for A-plan Kitchens
Builder: Upalevel Constructions
For more information
Originally in Kitchens & Bathrooms Quarterly Issue 24 Volume 1























